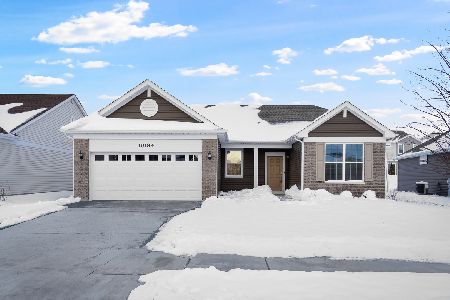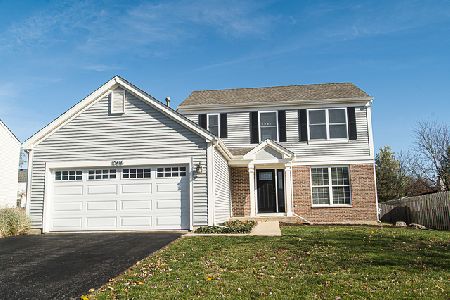11731 Niagra Lane, Huntley, Illinois 60142
$210,000
|
Sold
|
|
| Status: | Closed |
| Sqft: | 2,500 |
| Cost/Sqft: | $84 |
| Beds: | 5 |
| Baths: | 4 |
| Year Built: | 1999 |
| Property Taxes: | $7,621 |
| Days On Market: | 5819 |
| Lot Size: | 0,00 |
Description
EXCEPTIONAL HOME has been proudly maintained throughout! shOrT SALE APPROVED at $210K!!!
Property Specifics
| Single Family | |
| — | |
| Contemporary | |
| 1999 | |
| Partial | |
| OAKWOOD | |
| No | |
| 0 |
| Mc Henry | |
| Wing Pointe | |
| 0 / Not Applicable | |
| None | |
| Public | |
| Public Sewer | |
| 07454505 | |
| 1834403002 |
Property History
| DATE: | EVENT: | PRICE: | SOURCE: |
|---|---|---|---|
| 7 Sep, 2010 | Sold | $210,000 | MRED MLS |
| 10 Aug, 2010 | Under contract | $210,000 | MRED MLS |
| — | Last price change | $219,900 | MRED MLS |
| 27 Feb, 2010 | Listed for sale | $219,900 | MRED MLS |
| 5 Aug, 2016 | Sold | $245,000 | MRED MLS |
| 26 Jun, 2016 | Under contract | $249,900 | MRED MLS |
| 22 Jun, 2016 | Listed for sale | $249,900 | MRED MLS |
Room Specifics
Total Bedrooms: 5
Bedrooms Above Ground: 5
Bedrooms Below Ground: 0
Dimensions: —
Floor Type: Carpet
Dimensions: —
Floor Type: Carpet
Dimensions: —
Floor Type: Carpet
Dimensions: —
Floor Type: —
Full Bathrooms: 4
Bathroom Amenities: Double Sink
Bathroom in Basement: 1
Rooms: Bedroom 5,Den,Great Room,Office,Recreation Room,Utility Room-1st Floor
Basement Description: Finished,Crawl
Other Specifics
| 2 | |
| Concrete Perimeter | |
| Asphalt | |
| Patio | |
| Fenced Yard | |
| 75X144X74X137 | |
| — | |
| Full | |
| Vaulted/Cathedral Ceilings, First Floor Bedroom | |
| Microwave, Dishwasher | |
| Not in DB | |
| Sidewalks, Street Lights, Street Paved | |
| — | |
| — | |
| — |
Tax History
| Year | Property Taxes |
|---|---|
| 2010 | $7,621 |
| 2016 | $7,674 |
Contact Agent
Nearby Similar Homes
Nearby Sold Comparables
Contact Agent
Listing Provided By
RE/MAX Horizon








