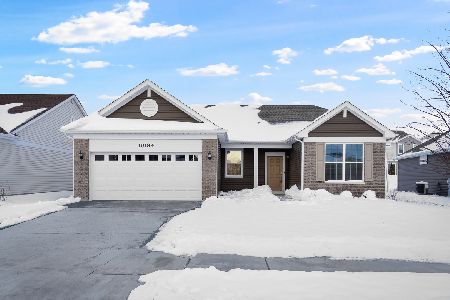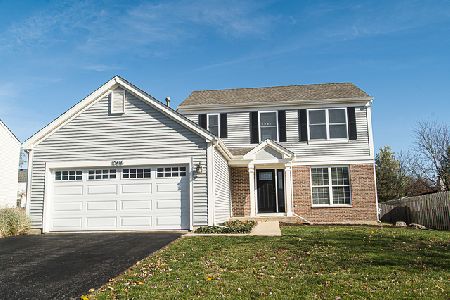11731 Niagra Lane, Huntley, Illinois 60142
$245,000
|
Sold
|
|
| Status: | Closed |
| Sqft: | 2,277 |
| Cost/Sqft: | $110 |
| Beds: | 5 |
| Baths: | 4 |
| Year Built: | 1999 |
| Property Taxes: | $7,674 |
| Days On Market: | 3512 |
| Lot Size: | 0,00 |
Description
Immaculate home waiting for you! Open and airy Living room Dinning room with Vaulted Ceiling! Neutral Tones Throughout. Oak Railings! Lovely Kitchen with hardwood floors, Island and Newer Stainless Steel appliances! 1st Floor and 2nd Floor newer Carpet! Spacious family Rm with Ceiling Fan! 1st Floor Bedroom currently used as office with Ceiling Fan! Updated 1/2 Bath with New Sink & toilet! First Floor Laundry with newer Ceramic Tile Floor! 6 panel White Doors! Master Bedroom with Vaulted Ceiling & Ceiling Fan! His & Her Closet! Updated Master Bath With Ceramic Tile Shower and Floor, double sinks ! Main full Bath updated with ceramic tile floor! All Bedrooms have Ceiling fans! Finished Basement with Large Rec Room Bedroom and Full Bath! Cement Crawl for lots of Storage! Beautiful Back Yard with Newer Cement Patio and Shed! Hot Tub Stays! New Architectural Shingle Roof 2014! Lovely home waiting for you!
Property Specifics
| Single Family | |
| — | |
| Contemporary | |
| 1999 | |
| Partial | |
| OAKWOOD | |
| No | |
| 0 |
| Mc Henry | |
| Wing Pointe | |
| 0 / Not Applicable | |
| None | |
| Public | |
| Public Sewer | |
| 09265115 | |
| 1834403002 |
Nearby Schools
| NAME: | DISTRICT: | DISTANCE: | |
|---|---|---|---|
|
Grade School
Leggee Elementary School |
158 | — | |
|
Middle School
Marlowe Middle School |
158 | Not in DB | |
|
High School
Huntley High School |
158 | Not in DB | |
Property History
| DATE: | EVENT: | PRICE: | SOURCE: |
|---|---|---|---|
| 7 Sep, 2010 | Sold | $210,000 | MRED MLS |
| 10 Aug, 2010 | Under contract | $210,000 | MRED MLS |
| — | Last price change | $219,900 | MRED MLS |
| 27 Feb, 2010 | Listed for sale | $219,900 | MRED MLS |
| 5 Aug, 2016 | Sold | $245,000 | MRED MLS |
| 26 Jun, 2016 | Under contract | $249,900 | MRED MLS |
| 22 Jun, 2016 | Listed for sale | $249,900 | MRED MLS |
Room Specifics
Total Bedrooms: 6
Bedrooms Above Ground: 5
Bedrooms Below Ground: 1
Dimensions: —
Floor Type: Carpet
Dimensions: —
Floor Type: Carpet
Dimensions: —
Floor Type: Carpet
Dimensions: —
Floor Type: —
Dimensions: —
Floor Type: —
Full Bathrooms: 4
Bathroom Amenities: Separate Shower,Double Sink
Bathroom in Basement: 1
Rooms: Bedroom 5,Recreation Room,Eating Area,Foyer,Bedroom 6,Utility Room-Lower Level
Basement Description: Finished,Crawl
Other Specifics
| 2 | |
| Concrete Perimeter | |
| Asphalt | |
| Patio | |
| Fenced Yard | |
| 75X144X74X137 | |
| — | |
| Full | |
| Vaulted/Cathedral Ceilings, Hot Tub, Hardwood Floors, First Floor Bedroom, First Floor Laundry | |
| Range, Microwave, Dishwasher, Refrigerator, Disposal, Stainless Steel Appliance(s) | |
| Not in DB | |
| Sidewalks, Street Lights, Street Paved | |
| — | |
| — | |
| — |
Tax History
| Year | Property Taxes |
|---|---|
| 2010 | $7,621 |
| 2016 | $7,674 |
Contact Agent
Nearby Similar Homes
Nearby Sold Comparables
Contact Agent
Listing Provided By
Century 21 1st Class Homes








