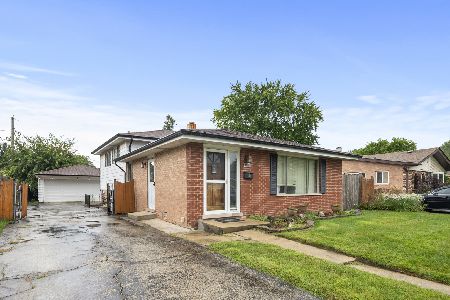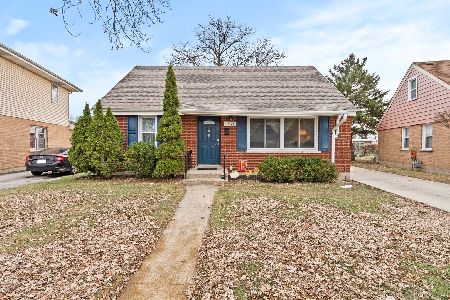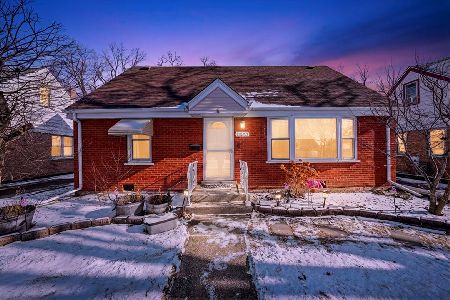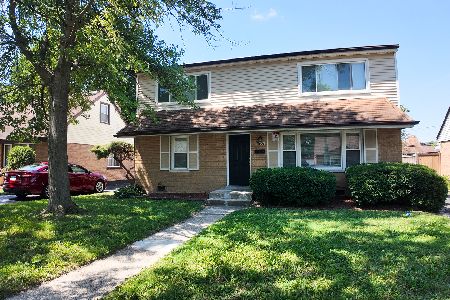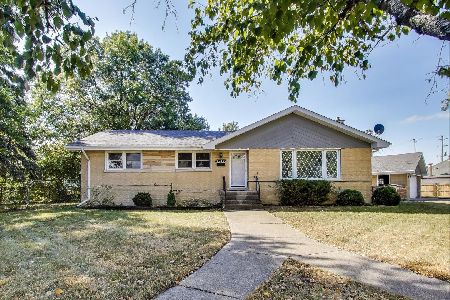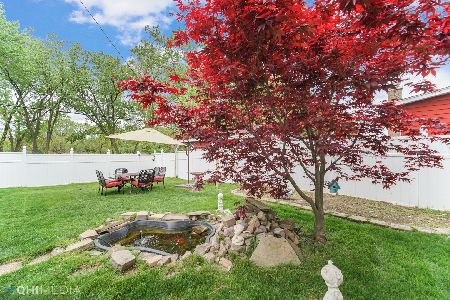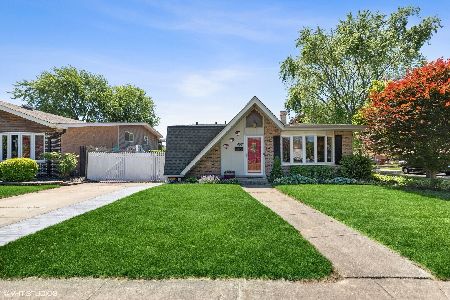11732 Joalyce Drive, Alsip, Illinois 60803
$259,000
|
Sold
|
|
| Status: | Closed |
| Sqft: | 1,800 |
| Cost/Sqft: | $144 |
| Beds: | 3 |
| Baths: | 2 |
| Year Built: | 1967 |
| Property Taxes: | $5,844 |
| Days On Market: | 1319 |
| Lot Size: | 0,00 |
Description
DECEIVINGLY SPACIOUS! Approximately 1800 sq ft of living space in this amazing, sun-drenched split, in THE BEST location. Vaulted ceilings and laminate flooring through main floor. Massive eat in kitchen! 3 oversized bedrooms upstairs with HW under carpet. Upper level bathroom with dual vanities and soaker tub. Fully finished lower level with full bath, gorgeous flooring and option to add office/4th bedroom. Private and low maintenance fenced backyard with paver patio and gate access to walking trail behind. 2 1/2 car garage. Roof and AC replaced in 2021! Convenient walking distance to Stony Creek, Prairie and Aquatic Park!
Property Specifics
| Single Family | |
| — | |
| — | |
| 1967 | |
| — | |
| — | |
| No | |
| — |
| Cook | |
| — | |
| — / Not Applicable | |
| — | |
| — | |
| — | |
| 11444255 | |
| 24223000690000 |
Property History
| DATE: | EVENT: | PRICE: | SOURCE: |
|---|---|---|---|
| 29 Aug, 2022 | Sold | $259,000 | MRED MLS |
| 20 Jul, 2022 | Under contract | $259,000 | MRED MLS |
| 22 Jun, 2022 | Listed for sale | $259,000 | MRED MLS |
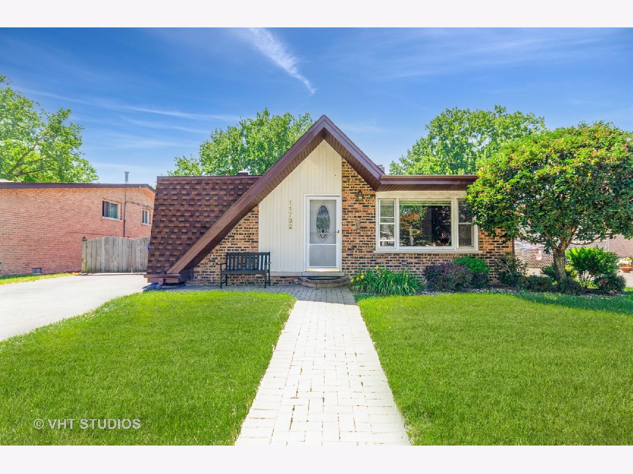
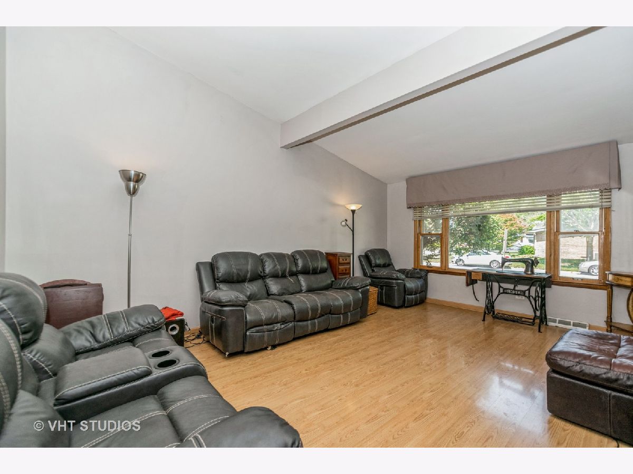


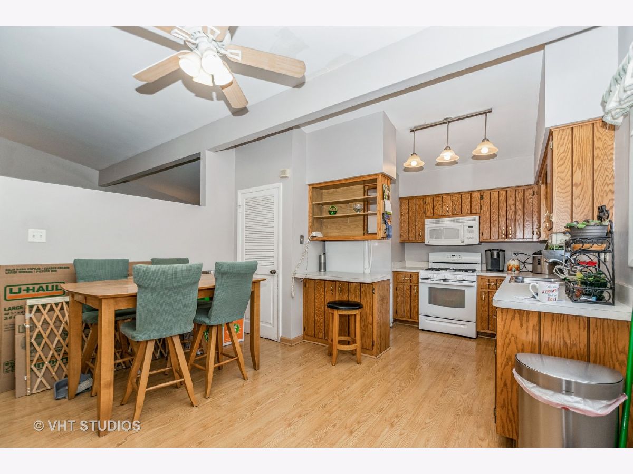
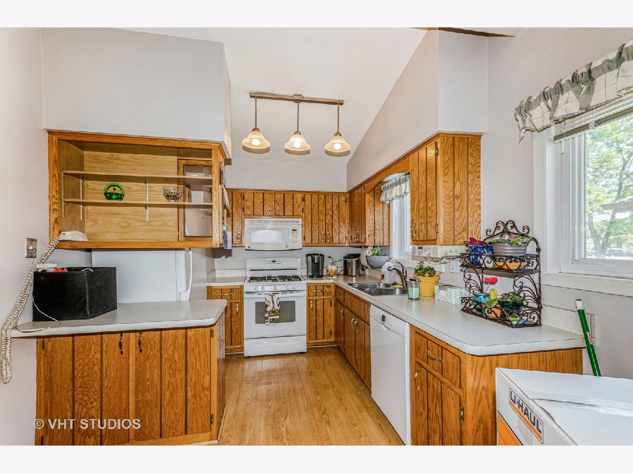
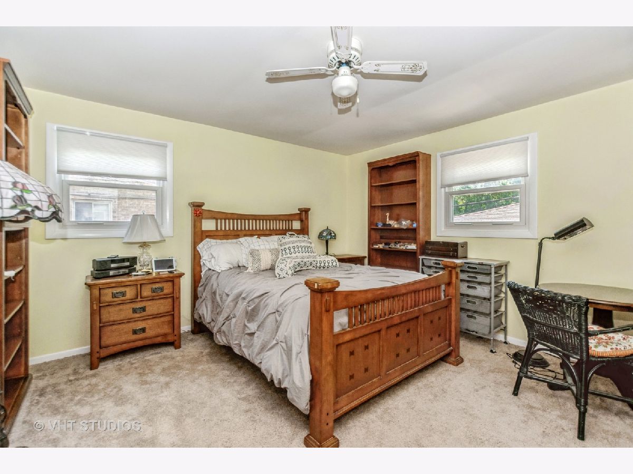
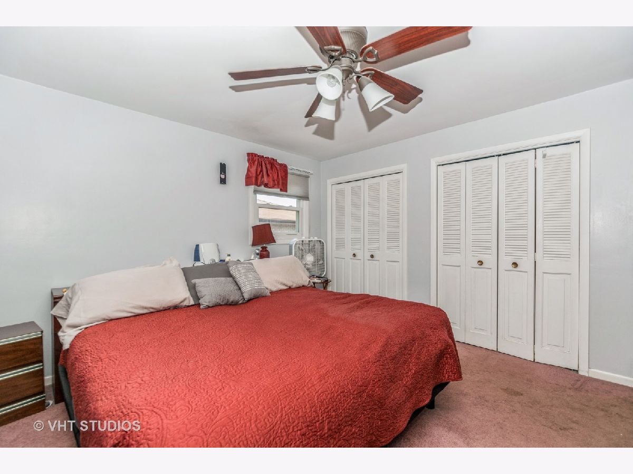
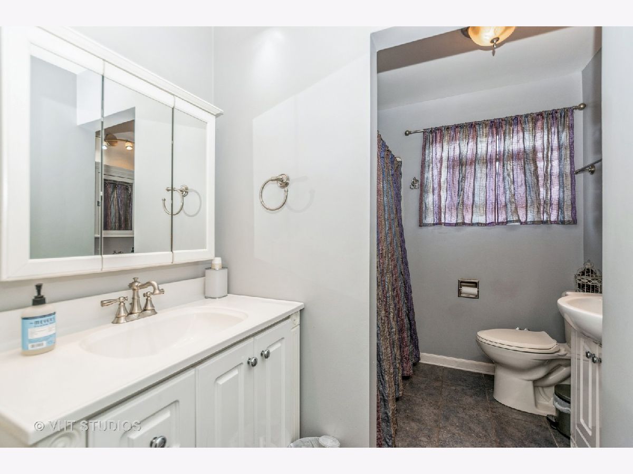
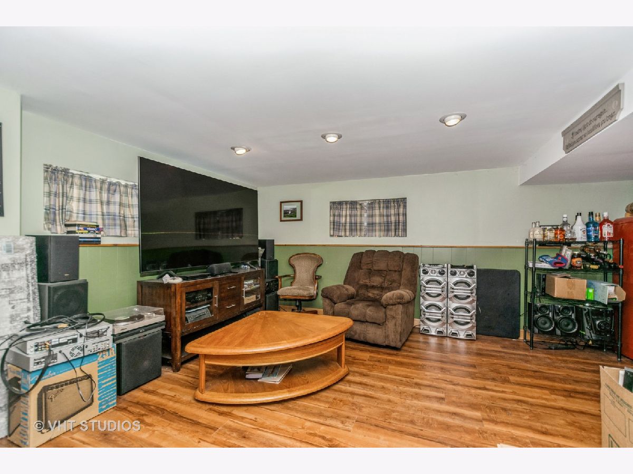
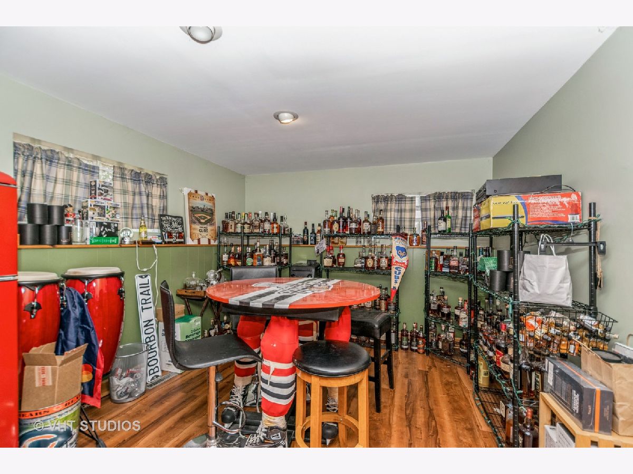
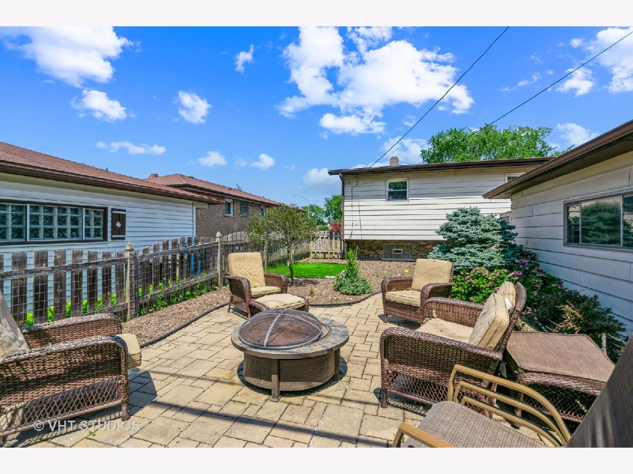
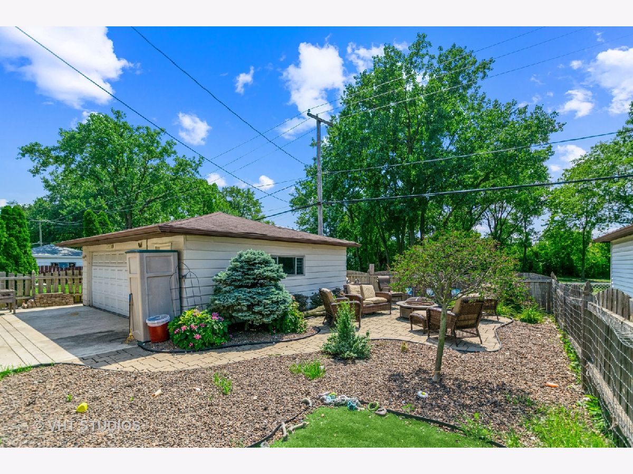
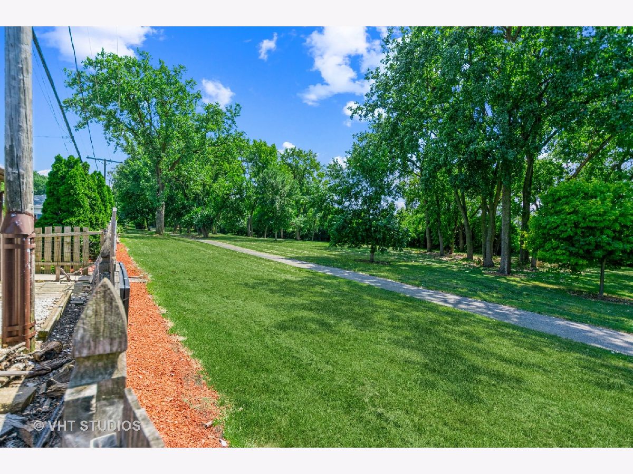
Room Specifics
Total Bedrooms: 3
Bedrooms Above Ground: 3
Bedrooms Below Ground: 0
Dimensions: —
Floor Type: —
Dimensions: —
Floor Type: —
Full Bathrooms: 2
Bathroom Amenities: —
Bathroom in Basement: 1
Rooms: —
Basement Description: Finished
Other Specifics
| 2 | |
| — | |
| — | |
| — | |
| — | |
| 0.14 | |
| — | |
| — | |
| — | |
| — | |
| Not in DB | |
| — | |
| — | |
| — | |
| — |
Tax History
| Year | Property Taxes |
|---|---|
| 2022 | $5,844 |
Contact Agent
Nearby Similar Homes
Nearby Sold Comparables
Contact Agent
Listing Provided By
@properties Christie's International Real Estate

