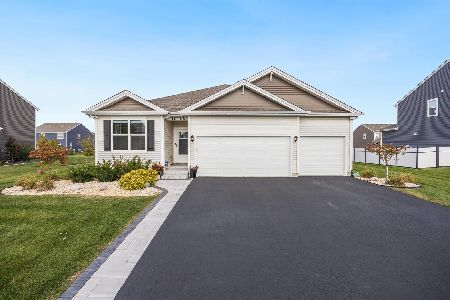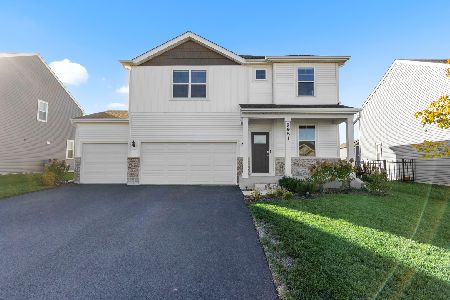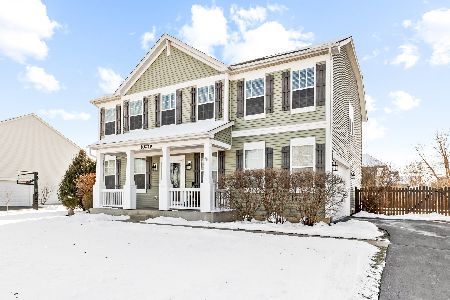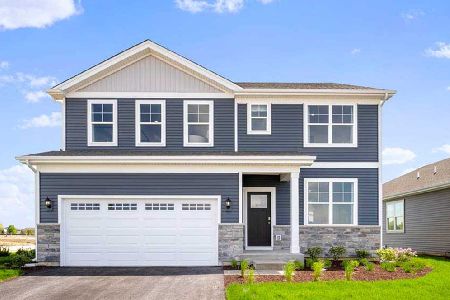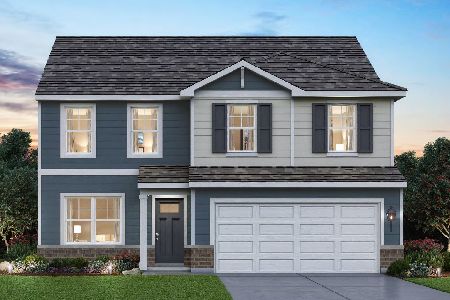11736 Leland Lane, Huntley, Illinois 60142
$385,000
|
Sold
|
|
| Status: | Closed |
| Sqft: | 3,591 |
| Cost/Sqft: | $110 |
| Beds: | 4 |
| Baths: | 3 |
| Year Built: | 2006 |
| Property Taxes: | $9,230 |
| Days On Market: | 3639 |
| Lot Size: | 0,30 |
Description
ABSOLUTELY STUNNING HOME! You will feel right at home as soon as you enter into the 2 story foyer. Hardwood floors flow to the large island kitchen that features 42" hickory cabinets, granite counters, custom backsplash, recessed lighting, under cabinet lighting, double ovens and a walk in pantry. Snuggle up to the wood burning fireplace in the generous sized family room. Home is great for entertaining with the butlers pantry leading into the dining room. Escape to your master bedroom suite offering trey ceilings, 2 large walk in closets with built ins, plus a master bath with dual sinks, tile flooring, separate shower and soaker tub. Upstairs you will also find 3 additional oversized bedrooms. Come Spring you will enjoy the fenced back yard that has been landscaped beautifully with large patio and deck which surrounds an 8 person hot tub! New roof, siding & gutters in 2015. So many more features in this home that you have to come see it for yourself, it will not disappoint!
Property Specifics
| Single Family | |
| — | |
| — | |
| 2006 | |
| Full | |
| FUJI | |
| No | |
| 0.3 |
| Mc Henry | |
| Cider Grove | |
| 340 / Annual | |
| None | |
| Public | |
| Public Sewer | |
| 09127637 | |
| 1834429010 |
Nearby Schools
| NAME: | DISTRICT: | DISTANCE: | |
|---|---|---|---|
|
Grade School
Mackeben Elementary School |
158 | — | |
|
Middle School
Heineman Middle School |
158 | Not in DB | |
|
High School
Huntley High School |
158 | Not in DB | |
|
Alternate Elementary School
Conley Elementary School |
— | Not in DB | |
Property History
| DATE: | EVENT: | PRICE: | SOURCE: |
|---|---|---|---|
| 22 Apr, 2016 | Sold | $385,000 | MRED MLS |
| 19 Feb, 2016 | Under contract | $395,000 | MRED MLS |
| 30 Jan, 2016 | Listed for sale | $395,000 | MRED MLS |
Room Specifics
Total Bedrooms: 4
Bedrooms Above Ground: 4
Bedrooms Below Ground: 0
Dimensions: —
Floor Type: Carpet
Dimensions: —
Floor Type: Carpet
Dimensions: —
Floor Type: Carpet
Full Bathrooms: 3
Bathroom Amenities: Separate Shower,Double Sink,Soaking Tub
Bathroom in Basement: 0
Rooms: Den,Eating Area
Basement Description: Unfinished,Bathroom Rough-In
Other Specifics
| 3 | |
| — | |
| Asphalt | |
| — | |
| Fenced Yard | |
| 80X161 | |
| — | |
| Full | |
| Hot Tub, Hardwood Floors, First Floor Laundry | |
| Double Oven, Microwave, Dishwasher, Refrigerator, Washer, Dryer, Disposal | |
| Not in DB | |
| Clubhouse, Sidewalks, Street Lights, Street Paved | |
| — | |
| — | |
| Wood Burning, Gas Starter |
Tax History
| Year | Property Taxes |
|---|---|
| 2016 | $9,230 |
Contact Agent
Nearby Similar Homes
Nearby Sold Comparables
Contact Agent
Listing Provided By
Century 21 New Heritage

