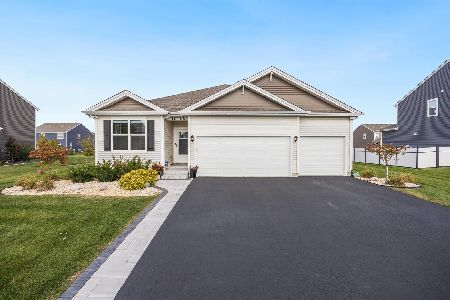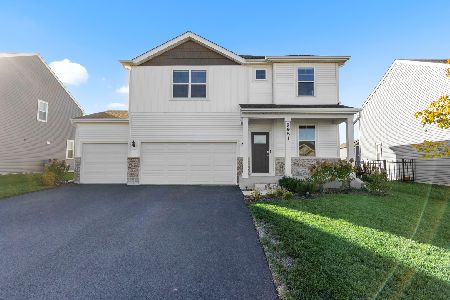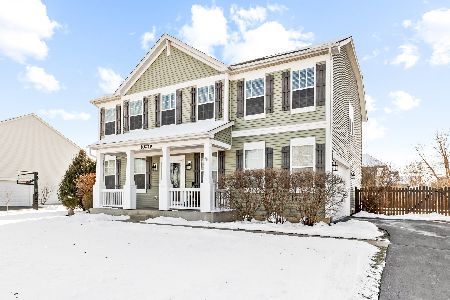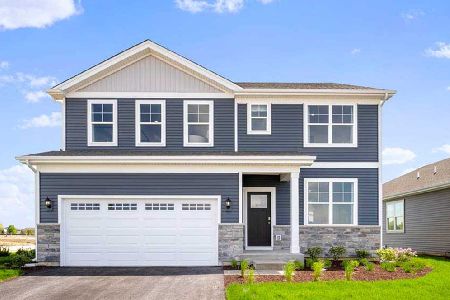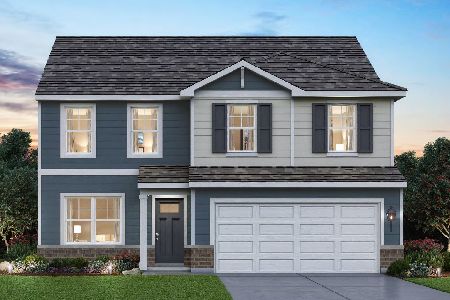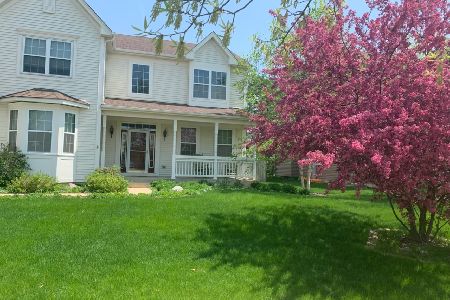11756 Leland Lane, Huntley, Illinois 60142
$354,000
|
Sold
|
|
| Status: | Closed |
| Sqft: | 3,315 |
| Cost/Sqft: | $109 |
| Beds: | 4 |
| Baths: | 3 |
| Year Built: | 2006 |
| Property Taxes: | $8,830 |
| Days On Market: | 2741 |
| Lot Size: | 0,30 |
Description
This move in ready Melrose model is waiting for you in Cider Grove! Warm and welcoming 2 story entry with hardwood floor leads to a large island kitchen with double oven perfect for entertaining opens to the great sized family room. Cozy dining room has custom woodwork. Upstairs you will find a spacious master retreat with two walk in closets and private master bath with soaker tub, linen closet, separate shower and dual vanity! Secondary bedrooms are a great size...two of them having walk in closets! First floor den sits right off the foyer (could be 5th bedroom). Outside you will find a large private yard on almost a 1/3 acre backing to open space with a huge paver patio and hot tub. Home boasts a very deep 2 car garage plus a full basement with possibility of even more living space if you would like to finish it! Roof and siding are less the 3 years old. Community offers a clubhouse plus easy access to interstate and new hospital! Do not hesitate to come see this great home!
Property Specifics
| Single Family | |
| — | |
| — | |
| 2006 | |
| Full | |
| THE MELROSE | |
| No | |
| 0.3 |
| Mc Henry | |
| Cider Grove | |
| 506 / Annual | |
| Insurance,Clubhouse,Exercise Facilities,Other | |
| Public | |
| Public Sewer | |
| 10021227 | |
| 1834429011 |
Nearby Schools
| NAME: | DISTRICT: | DISTANCE: | |
|---|---|---|---|
|
Grade School
Mackeben Elementary School |
158 | — | |
|
High School
Huntley High School |
158 | Not in DB | |
|
Alternate Elementary School
Conley Elementary School |
— | Not in DB | |
|
Alternate Junior High School
Heineman Middle School |
— | Not in DB | |
Property History
| DATE: | EVENT: | PRICE: | SOURCE: |
|---|---|---|---|
| 29 Aug, 2018 | Sold | $354,000 | MRED MLS |
| 23 Jul, 2018 | Under contract | $360,000 | MRED MLS |
| 16 Jul, 2018 | Listed for sale | $360,000 | MRED MLS |
Room Specifics
Total Bedrooms: 4
Bedrooms Above Ground: 4
Bedrooms Below Ground: 0
Dimensions: —
Floor Type: Carpet
Dimensions: —
Floor Type: Carpet
Dimensions: —
Floor Type: Carpet
Full Bathrooms: 3
Bathroom Amenities: Separate Shower,Double Sink,Soaking Tub
Bathroom in Basement: 0
Rooms: Bonus Room,Den,Eating Area,Foyer
Basement Description: Unfinished
Other Specifics
| 2 | |
| Concrete Perimeter | |
| Asphalt | |
| Patio, Porch | |
| Fenced Yard | |
| 80X161 | |
| Unfinished | |
| Full | |
| Vaulted/Cathedral Ceilings, Hardwood Floors, First Floor Laundry | |
| Double Oven, Microwave, Dishwasher, Refrigerator, Washer, Dryer, Disposal, Cooktop | |
| Not in DB | |
| Clubhouse, Sidewalks, Street Lights, Street Paved | |
| — | |
| — | |
| — |
Tax History
| Year | Property Taxes |
|---|---|
| 2018 | $8,830 |
Contact Agent
Nearby Similar Homes
Nearby Sold Comparables
Contact Agent
Listing Provided By
Century 21 New Heritage - Huntley

