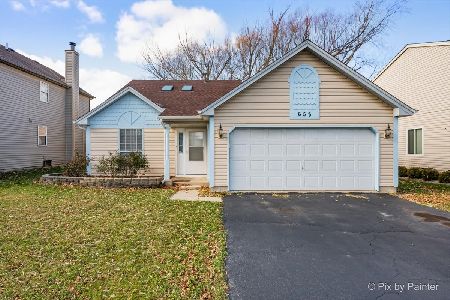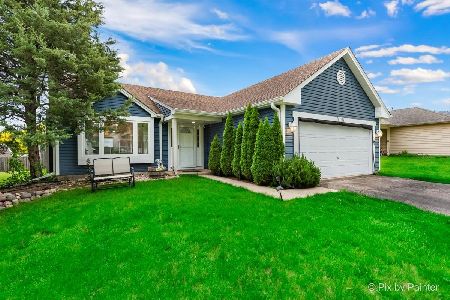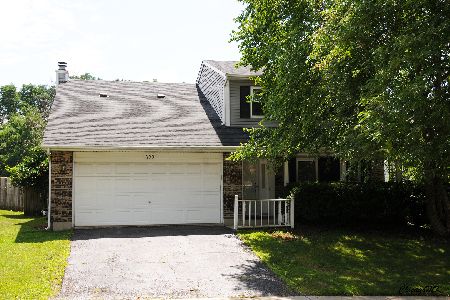1174 Concord Drive, Elgin, Illinois 60120
$146,000
|
Sold
|
|
| Status: | Closed |
| Sqft: | 1,204 |
| Cost/Sqft: | $116 |
| Beds: | 3 |
| Baths: | 2 |
| Year Built: | 1989 |
| Property Taxes: | $4,866 |
| Days On Market: | 4226 |
| Lot Size: | 0,15 |
Description
Fantastic ranch home with vaulted great room featuring a fireplace w/gas logs, large front window and formal dining room flex space. Large sun-filled eat-in kit offers 2-skylights and sliding glass drs to the deck. 3rd br boasts double French doors which open to the great room (makes a great home office or den). Large master br w/double closet space & views to private backyard. 2-car att gar & attached storage shed!
Property Specifics
| Single Family | |
| — | |
| Ranch | |
| 1989 | |
| None | |
| RANCH | |
| No | |
| 0.15 |
| Cook | |
| Summerhill | |
| 0 / Not Applicable | |
| None | |
| Public | |
| Public Sewer | |
| 08624181 | |
| 06194080140000 |
Property History
| DATE: | EVENT: | PRICE: | SOURCE: |
|---|---|---|---|
| 16 Jul, 2014 | Sold | $146,000 | MRED MLS |
| 16 Jul, 2014 | Under contract | $139,900 | MRED MLS |
| 23 May, 2014 | Listed for sale | $139,900 | MRED MLS |
| 15 Jul, 2024 | Sold | $340,000 | MRED MLS |
| 5 Jun, 2024 | Under contract | $335,000 | MRED MLS |
| 31 May, 2024 | Listed for sale | $335,000 | MRED MLS |
Room Specifics
Total Bedrooms: 3
Bedrooms Above Ground: 3
Bedrooms Below Ground: 0
Dimensions: —
Floor Type: Carpet
Dimensions: —
Floor Type: Carpet
Full Bathrooms: 2
Bathroom Amenities: —
Bathroom in Basement: 0
Rooms: No additional rooms
Basement Description: Slab
Other Specifics
| 2 | |
| Concrete Perimeter | |
| Asphalt | |
| — | |
| — | |
| 60X120 | |
| — | |
| — | |
| Vaulted/Cathedral Ceilings, Skylight(s), First Floor Bedroom, First Floor Laundry, First Floor Full Bath | |
| Range, Refrigerator, Washer, Dryer | |
| Not in DB | |
| — | |
| — | |
| — | |
| Gas Log |
Tax History
| Year | Property Taxes |
|---|---|
| 2014 | $4,866 |
| 2024 | $6,500 |
Contact Agent
Nearby Sold Comparables
Contact Agent
Listing Provided By
RE/MAX Horizon






