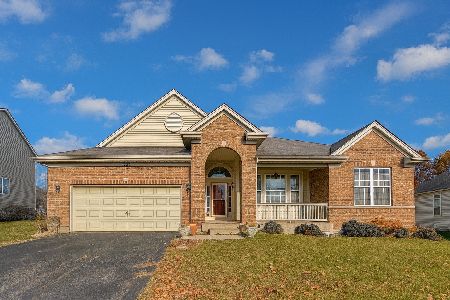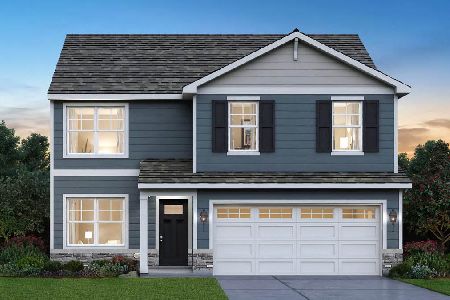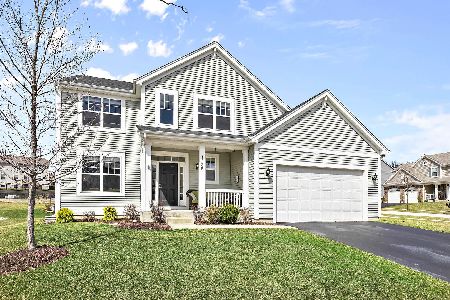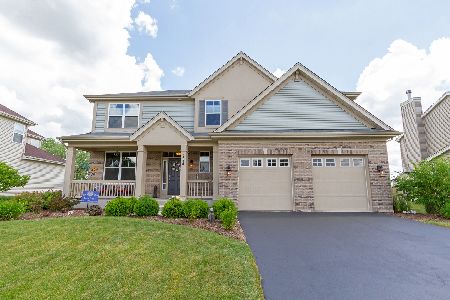1174 Shoreline Drive, Pingree Grove, Illinois 60140
$289,990
|
Sold
|
|
| Status: | Closed |
| Sqft: | 2,973 |
| Cost/Sqft: | $101 |
| Beds: | 4 |
| Baths: | 3 |
| Year Built: | 2013 |
| Property Taxes: | $0 |
| Days On Market: | 4631 |
| Lot Size: | 0,00 |
Description
New Home - Quick Delivery! Our spectacular NEW Saratoga floor plan. It is 2973 sq. ft of elegance with a 3 car tandem garage & full deep pour basement. Kitchen has seperate eating area upgraded cabinets w/ crown molding.granite, ss appliances. Perfect for cooking & entertaing family & friends since it opens to Great room. 4 bedrooms & loft with a private master suite upstairs w/ luxury bath. This house is a WOW!
Property Specifics
| Single Family | |
| — | |
| Traditional | |
| 2013 | |
| Full | |
| SARASOTA | |
| No | |
| — |
| Kane | |
| Cambridge Lakes | |
| 62 / Not Applicable | |
| Clubhouse,Exercise Facilities,Pool | |
| Public | |
| Sewer-Storm | |
| 08377137 | |
| 0228476016 |
Nearby Schools
| NAME: | DISTRICT: | DISTANCE: | |
|---|---|---|---|
|
Grade School
Gary Wright Elementary School |
300 | — | |
|
Middle School
Hampshire Middle School |
300 | Not in DB | |
|
High School
Hampshire High School |
300 | Not in DB | |
Property History
| DATE: | EVENT: | PRICE: | SOURCE: |
|---|---|---|---|
| 4 Jun, 2014 | Sold | $289,990 | MRED MLS |
| 16 Mar, 2014 | Under contract | $299,990 | MRED MLS |
| — | Last price change | $314,990 | MRED MLS |
| 23 Jun, 2013 | Listed for sale | $315,990 | MRED MLS |
| 12 May, 2022 | Sold | $460,000 | MRED MLS |
| 4 Apr, 2022 | Under contract | $439,900 | MRED MLS |
| 31 Mar, 2022 | Listed for sale | $439,900 | MRED MLS |
| 23 Oct, 2022 | Under contract | $0 | MRED MLS |
| 24 Sep, 2022 | Listed for sale | $0 | MRED MLS |
Room Specifics
Total Bedrooms: 4
Bedrooms Above Ground: 4
Bedrooms Below Ground: 0
Dimensions: —
Floor Type: Carpet
Dimensions: —
Floor Type: Carpet
Dimensions: —
Floor Type: Carpet
Full Bathrooms: 3
Bathroom Amenities: Separate Shower,Double Sink,Garden Tub
Bathroom in Basement: 0
Rooms: Den,Eating Area,Loft
Basement Description: Unfinished
Other Specifics
| 3 | |
| Concrete Perimeter | |
| Asphalt | |
| Porch | |
| Corner Lot | |
| 90X130 | |
| Unfinished | |
| Full | |
| Wood Laminate Floors, Second Floor Laundry | |
| Range, Microwave, Dishwasher, Refrigerator, Disposal, Stainless Steel Appliance(s) | |
| Not in DB | |
| Clubhouse, Pool, Sidewalks, Street Lights | |
| — | |
| — | |
| — |
Tax History
| Year | Property Taxes |
|---|---|
| 2022 | $10,598 |
Contact Agent
Nearby Similar Homes
Nearby Sold Comparables
Contact Agent
Listing Provided By
Chris Naatz







