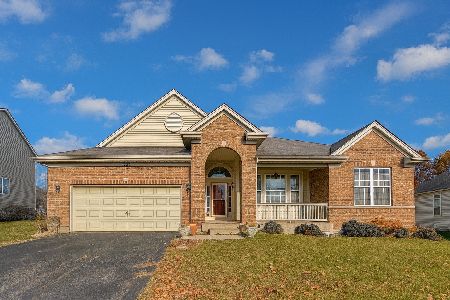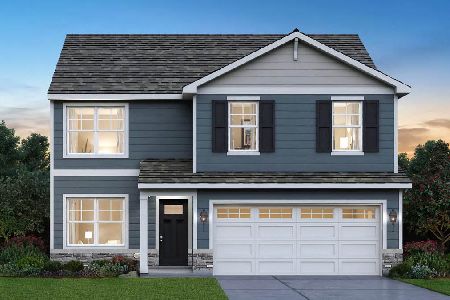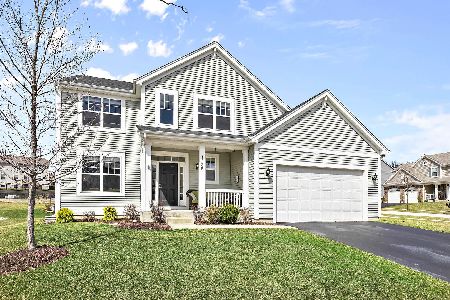1168 Shoreline Drive, Pingree Grove, Illinois 60140
$274,500
|
Sold
|
|
| Status: | Closed |
| Sqft: | 0 |
| Cost/Sqft: | — |
| Beds: | 3 |
| Baths: | 2 |
| Year Built: | 2007 |
| Property Taxes: | $0 |
| Days On Market: | 6804 |
| Lot Size: | 0,00 |
Description
Highly sought after Dartmouth model is brand new! This is a great opportunity to own new construction without the wait. Featuring three bedrooms,two full baths,and full basement with bath rough-in,this Cambridge built beauty is what you have been looking for. Impressive brick facade & spacious,open floor plan.Generous builder incentives apply; see sales staff or call LA for details.
Property Specifics
| Single Family | |
| — | |
| Ranch | |
| 2007 | |
| Full | |
| DARTMOUTH | |
| No | |
| — |
| Kane | |
| Cambridge Lakes | |
| 50 / Monthly | |
| Other | |
| Public | |
| Public Sewer | |
| 06603861 | |
| 0233226005 |
Property History
| DATE: | EVENT: | PRICE: | SOURCE: |
|---|---|---|---|
| 17 Dec, 2008 | Sold | $274,500 | MRED MLS |
| 14 Dec, 2008 | Under contract | $289,990 | MRED MLS |
| — | Last price change | $311,750 | MRED MLS |
| 12 Jul, 2007 | Listed for sale | $401,010 | MRED MLS |
Room Specifics
Total Bedrooms: 3
Bedrooms Above Ground: 3
Bedrooms Below Ground: 0
Dimensions: —
Floor Type: Carpet
Dimensions: —
Floor Type: Carpet
Full Bathrooms: 2
Bathroom Amenities: Separate Shower,Double Sink
Bathroom in Basement: 0
Rooms: Bonus Room,Eating Area,Utility Room-1st Floor
Basement Description: Unfinished
Other Specifics
| 2 | |
| Concrete Perimeter | |
| Asphalt | |
| — | |
| — | |
| 157X117 | |
| Unfinished | |
| Full | |
| Vaulted/Cathedral Ceilings, First Floor Bedroom | |
| Range, Microwave, Dishwasher, Disposal | |
| Not in DB | |
| Clubhouse, Sidewalks, Street Lights, Street Paved | |
| — | |
| — | |
| — |
Tax History
| Year | Property Taxes |
|---|
Contact Agent
Nearby Similar Homes
Nearby Sold Comparables
Contact Agent
Listing Provided By
Baird & Warner






