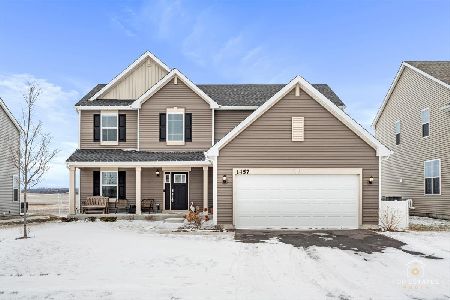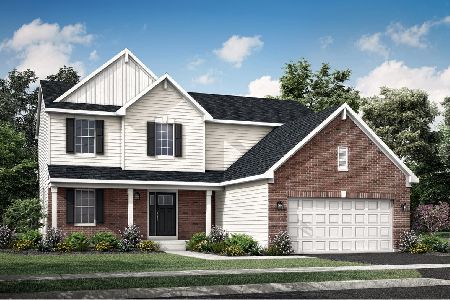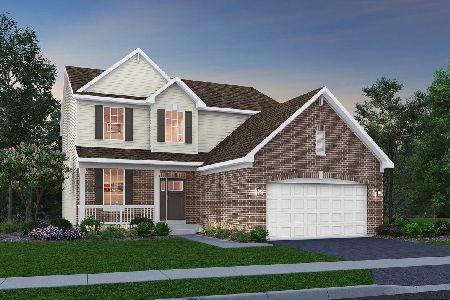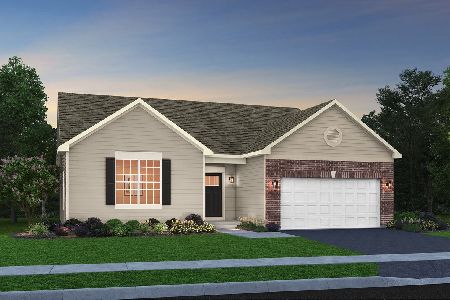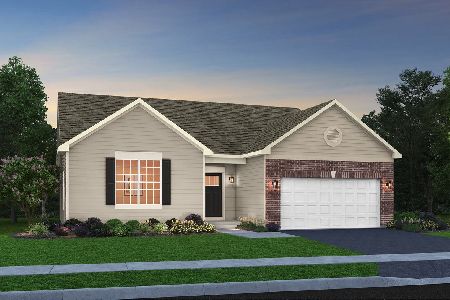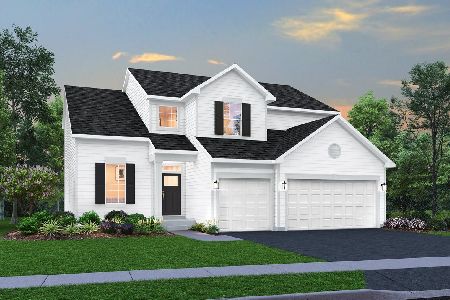1176 Collins Drive, Elburn, Illinois 60119
$268,000
|
Sold
|
|
| Status: | Closed |
| Sqft: | 4,223 |
| Cost/Sqft: | $65 |
| Beds: | 4 |
| Baths: | 4 |
| Year Built: | 2003 |
| Property Taxes: | $8,567 |
| Days On Market: | 4008 |
| Lot Size: | 0,00 |
Description
OPEN FLOORPLAN,4223sqft FIN LIVING SPACE INCLD 1553sqft BASEMENT,HRD FLRS,DETAILED CEILINGS,KITCHEN ISLAND/PANTRY,OFFICE ON MAIN LEVEL,UPDATED CARPET,CROWN MOLDING,LRG MASTER W/WALK IN,VAULTED CEILING,DBL VANITIES,WHIRLPOOL TUB,SEP SHOWER,FAMILY RM W/ MODERN FRPLC & ACCESS TO WOOD DECK,FULL FIN W/O BSMT W/REC ROOM,FULL BATH,GAME AREA,PAVER PATIO,SHED.$250 GIFT CARD TO BUYER AT CLOSE W/ACCEPTED OFFER BY 2/28/15
Property Specifics
| Single Family | |
| — | |
| Traditional | |
| 2003 | |
| Full,Walkout | |
| — | |
| No | |
| — |
| Kane | |
| Prairie Valley North | |
| 0 / Not Applicable | |
| None | |
| Public | |
| Public Sewer | |
| 08836793 | |
| 0832153022 |
Nearby Schools
| NAME: | DISTRICT: | DISTANCE: | |
|---|---|---|---|
|
Grade School
John Stewart Elementary School |
302 | — | |
|
Middle School
Harter Middle School |
302 | Not in DB | |
|
High School
Kaneland Senior High School |
302 | Not in DB | |
Property History
| DATE: | EVENT: | PRICE: | SOURCE: |
|---|---|---|---|
| 2 Apr, 2015 | Sold | $268,000 | MRED MLS |
| 25 Feb, 2015 | Under contract | $275,000 | MRED MLS |
| — | Last price change | $299,900 | MRED MLS |
| 11 Feb, 2015 | Listed for sale | $299,900 | MRED MLS |
Room Specifics
Total Bedrooms: 4
Bedrooms Above Ground: 4
Bedrooms Below Ground: 0
Dimensions: —
Floor Type: Carpet
Dimensions: —
Floor Type: Carpet
Dimensions: —
Floor Type: Carpet
Full Bathrooms: 4
Bathroom Amenities: Whirlpool,Double Sink
Bathroom in Basement: 1
Rooms: Den,Eating Area,Game Room,Office,Recreation Room
Basement Description: Finished
Other Specifics
| 2 | |
| Concrete Perimeter | |
| Asphalt | |
| Deck, Patio, Brick Paver Patio | |
| Landscaped | |
| 83X134 | |
| Full | |
| Full | |
| Vaulted/Cathedral Ceilings, Hardwood Floors, First Floor Laundry | |
| Range, Microwave, High End Refrigerator, Disposal | |
| Not in DB | |
| Sidewalks, Street Lights, Street Paved | |
| — | |
| — | |
| Wood Burning, Gas Starter |
Tax History
| Year | Property Taxes |
|---|---|
| 2015 | $8,567 |
Contact Agent
Nearby Sold Comparables
Contact Agent
Listing Provided By
Baird & Warner

