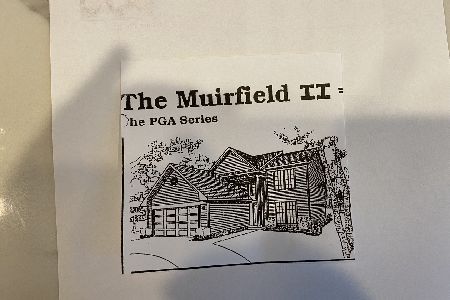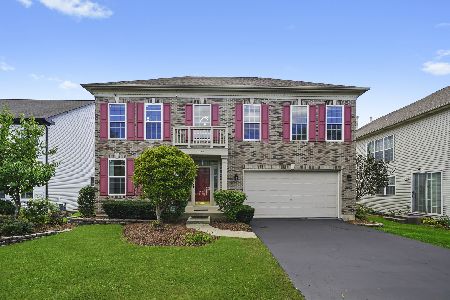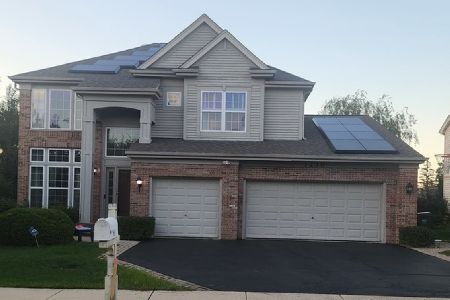1176 Deer Avenue, Palatine, Illinois 60067
$540,000
|
Sold
|
|
| Status: | Closed |
| Sqft: | 3,822 |
| Cost/Sqft: | $143 |
| Beds: | 5 |
| Baths: | 5 |
| Year Built: | 2008 |
| Property Taxes: | $16,583 |
| Days On Market: | 3824 |
| Lot Size: | 0,00 |
Description
Gorgeous one of a kind home with spacious open floor plan just 1 block from park in highly rated District 15 schools.Beautiful wood trim,built-in cabinets hardwood flooring throughout main level.Stunning kitchen with island,granite counters,stainless steel appliances,2 dishwashers,&walk in pantry.All this plus screened in porch overlooking fenced back yard,fabulous front porch,1st & 2nd floor laundry rooms. Much more
Property Specifics
| Single Family | |
| — | |
| — | |
| 2008 | |
| Full,Walkout | |
| — | |
| No | |
| — |
| Cook | |
| — | |
| 0 / Not Applicable | |
| None | |
| Public | |
| Public Sewer | |
| 09003225 | |
| 02093020130000 |
Nearby Schools
| NAME: | DISTRICT: | DISTANCE: | |
|---|---|---|---|
|
Grade School
Stuart R Paddock School |
15 | — | |
|
Middle School
Walter R Sundling Junior High Sc |
15 | Not in DB | |
|
High School
Palatine High School |
211 | Not in DB | |
Property History
| DATE: | EVENT: | PRICE: | SOURCE: |
|---|---|---|---|
| 13 Aug, 2013 | Sold | $525,000 | MRED MLS |
| 7 Jun, 2013 | Under contract | $569,000 | MRED MLS |
| — | Last price change | $591,000 | MRED MLS |
| 16 Jan, 2013 | Listed for sale | $621,000 | MRED MLS |
| 16 Oct, 2015 | Sold | $540,000 | MRED MLS |
| 31 Aug, 2015 | Under contract | $545,000 | MRED MLS |
| — | Last price change | $565,000 | MRED MLS |
| 5 Aug, 2015 | Listed for sale | $599,999 | MRED MLS |
Room Specifics
Total Bedrooms: 5
Bedrooms Above Ground: 5
Bedrooms Below Ground: 0
Dimensions: —
Floor Type: Carpet
Dimensions: —
Floor Type: Carpet
Dimensions: —
Floor Type: Carpet
Dimensions: —
Floor Type: —
Full Bathrooms: 5
Bathroom Amenities: Whirlpool,Separate Shower,Double Sink
Bathroom in Basement: 1
Rooms: Bedroom 5,Exercise Room,Mud Room,Office,Recreation Room
Basement Description: Finished,Exterior Access
Other Specifics
| 2.5 | |
| Concrete Perimeter | |
| Asphalt | |
| Balcony, Deck, Patio, Porch, Porch Screened | |
| — | |
| 85.75X155.61X85.75X155.61 | |
| — | |
| Full | |
| Vaulted/Cathedral Ceilings, Skylight(s), Hardwood Floors, First Floor Laundry, Second Floor Laundry | |
| Double Oven, Microwave, Dishwasher, Refrigerator, Washer, Dryer, Disposal, Stainless Steel Appliance(s) | |
| Not in DB | |
| Sidewalks, Street Lights, Street Paved | |
| — | |
| — | |
| Wood Burning, Gas Log |
Tax History
| Year | Property Taxes |
|---|---|
| 2013 | $18,428 |
| 2015 | $16,583 |
Contact Agent
Nearby Similar Homes
Nearby Sold Comparables
Contact Agent
Listing Provided By
Berkshire Hathaway HomeServices Starck Real Estate









