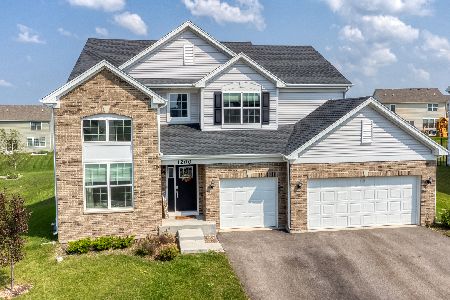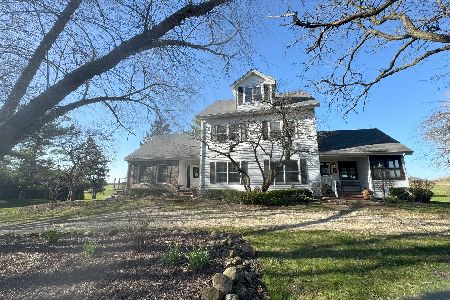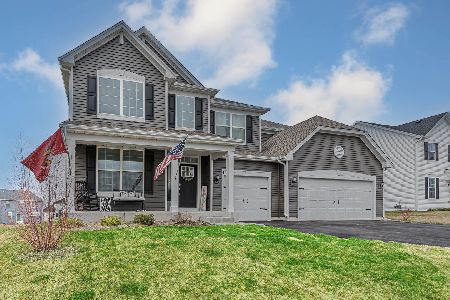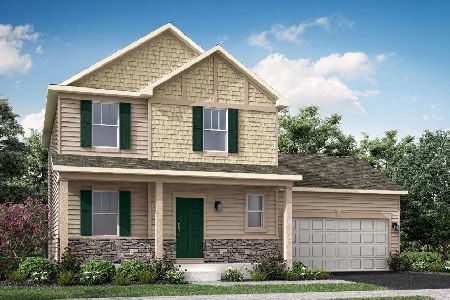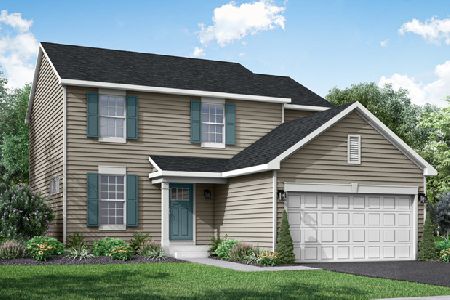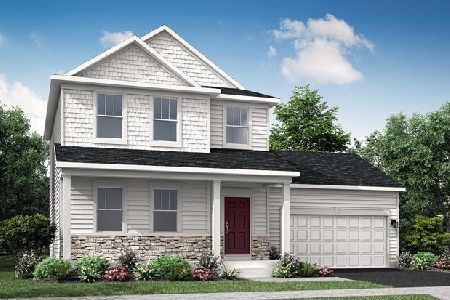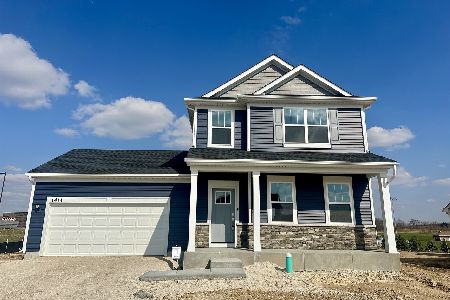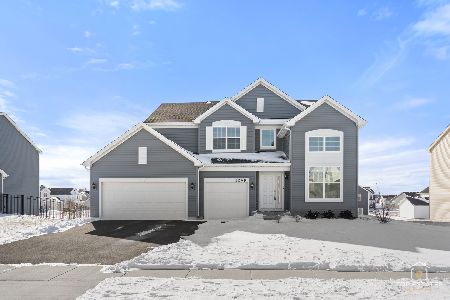1176 Josie Lane, Hampshire, Illinois 60140
$464,900
|
Sold
|
|
| Status: | Closed |
| Sqft: | 3,146 |
| Cost/Sqft: | $148 |
| Beds: | 4 |
| Baths: | 3 |
| Year Built: | 2023 |
| Property Taxes: | $0 |
| Days On Market: | 591 |
| Lot Size: | 0,00 |
Description
WOW! This is an AMAZING DEAL! New Construction in Tamms Farm available in APRIL. This Westbury offers 3100+ sq ft, 4 beds + loft, 2.5 bath, 1st floor office, an expanded garden basement and 3-CAR garage. The spacious Designer kitchen offers an abundance of dark cabinets, a large center island, white QUARTZ countertops, walk-in pantry & breakfast area, and is open to the family room. Open 2-story foyer with adjacent living & dining room. The elegant master suite includes a private bath with dual sink vanity & large walk-in closet. These homes are built with superior Smart Home Automation technology including: Ring Video Doorbell, Honeywell Home Smart Thermostat, and Level Invisible Smart Lock system. Conveniently located near 90 and Rte. 47 in the top rated Hampshire school district. Tamms Farm was voted the Development of the Year - Suburbs for the 2023 Chicago Agents' Choice Awards!
Property Specifics
| Single Family | |
| — | |
| — | |
| 2023 | |
| — | |
| WESTBURY C | |
| No | |
| — |
| Kane | |
| Tamms Farm | |
| 450 / Annual | |
| — | |
| — | |
| — | |
| 12017073 | |
| 0114150016 |
Nearby Schools
| NAME: | DISTRICT: | DISTANCE: | |
|---|---|---|---|
|
Grade School
Gary Wright Elementary School |
300 | — | |
|
Middle School
Hampshire Middle School |
300 | Not in DB | |
|
High School
Hampshire High School |
300 | Not in DB | |
Property History
| DATE: | EVENT: | PRICE: | SOURCE: |
|---|---|---|---|
| 28 May, 2024 | Sold | $464,900 | MRED MLS |
| 29 Mar, 2024 | Under contract | $464,900 | MRED MLS |
| 29 Mar, 2024 | Listed for sale | $464,900 | MRED MLS |
| 6 Jun, 2025 | Sold | $517,500 | MRED MLS |
| 21 Apr, 2025 | Under contract | $525,000 | MRED MLS |
| 11 Apr, 2025 | Listed for sale | $525,000 | MRED MLS |
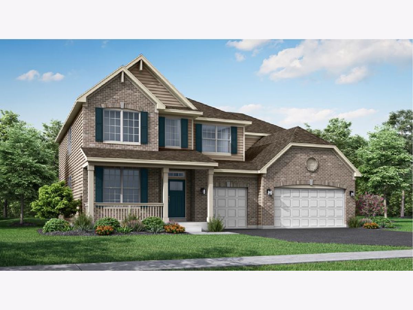
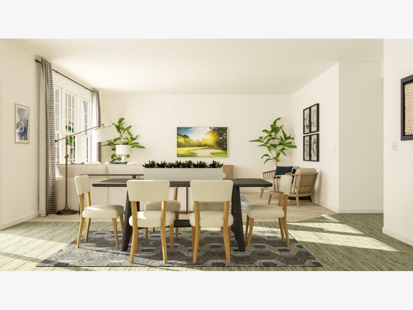
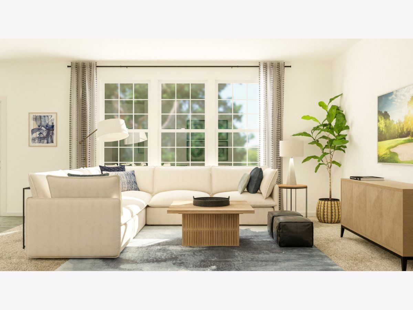
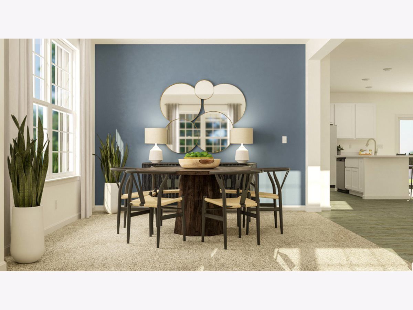
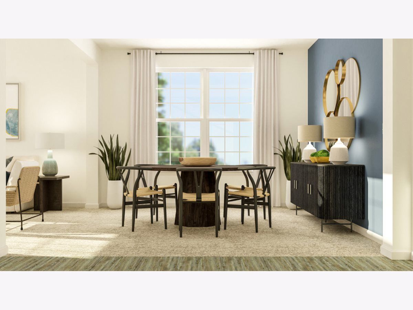
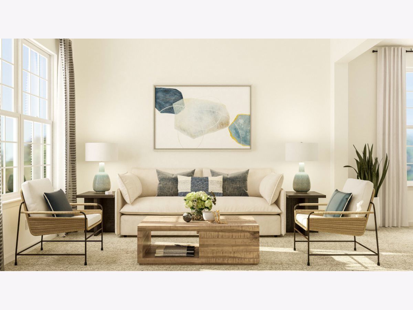
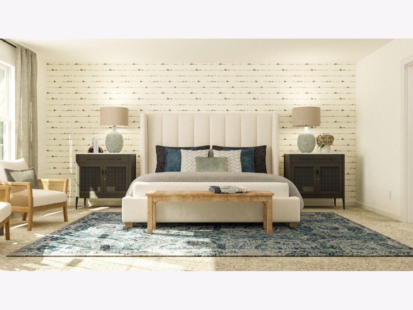
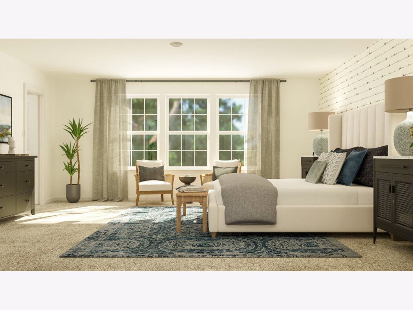
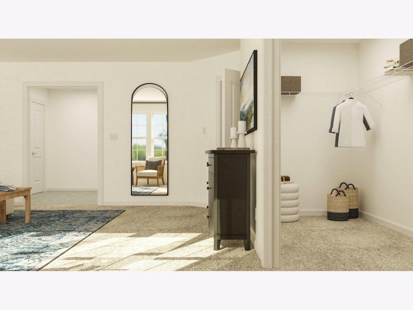
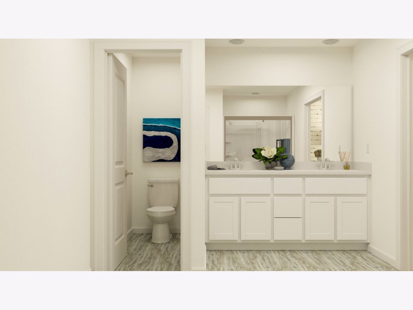
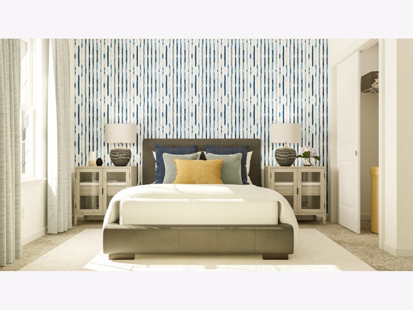
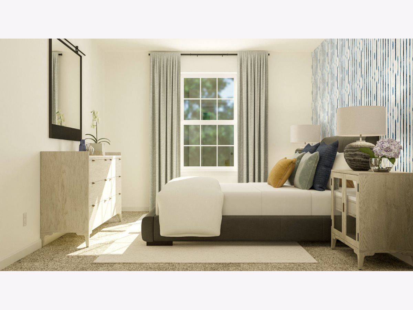
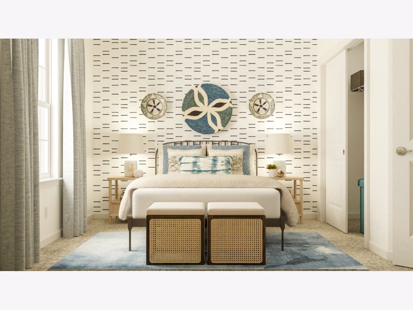
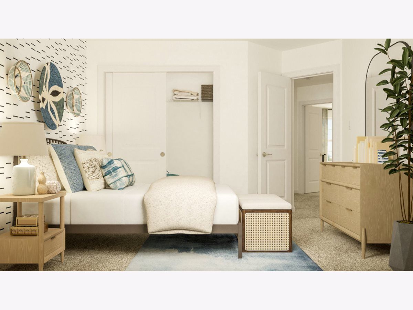
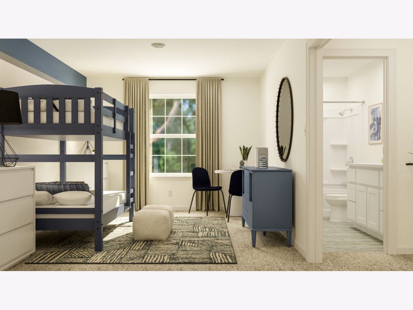
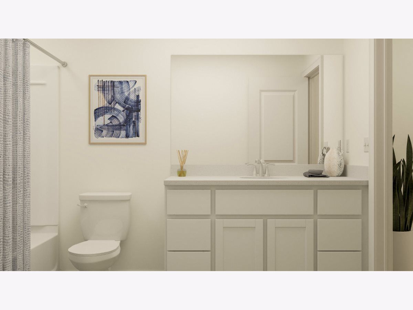
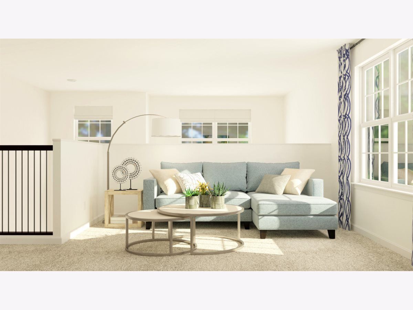
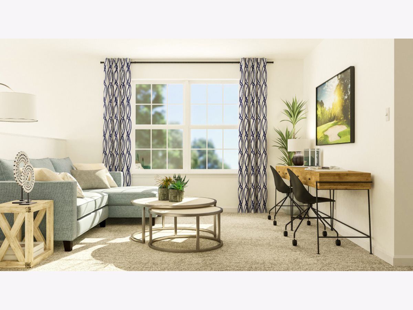
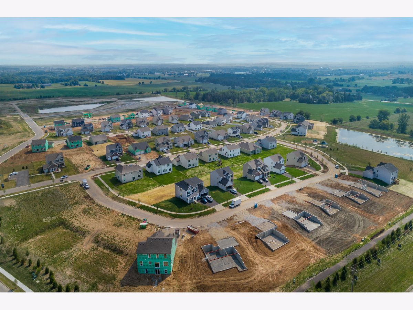
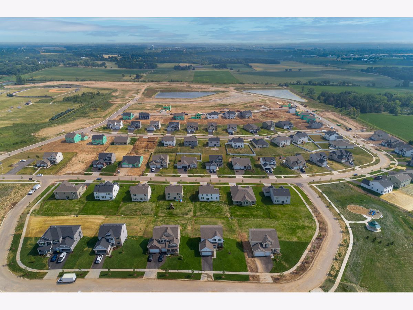
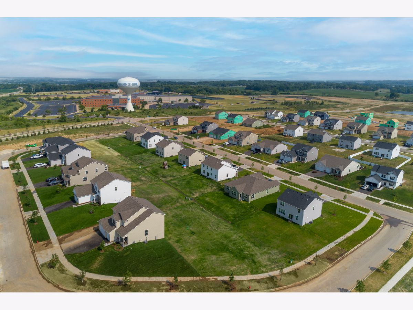
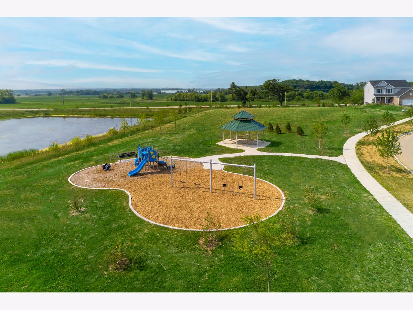
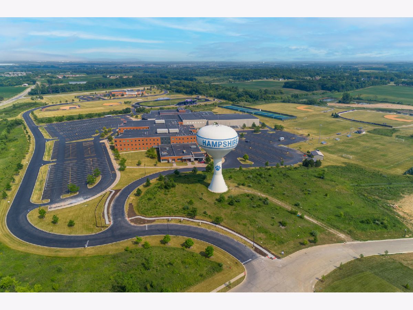
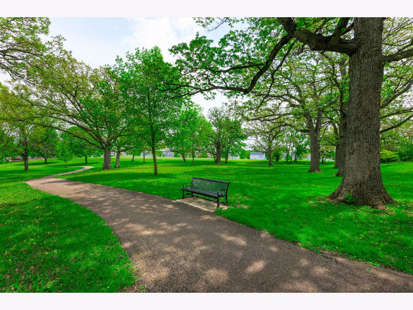
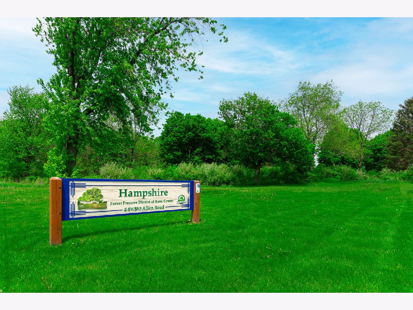
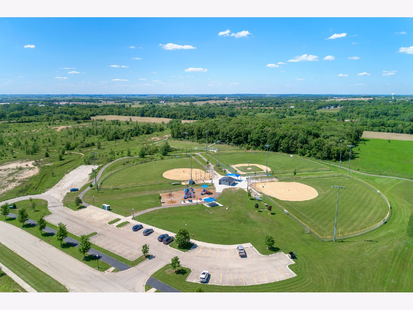
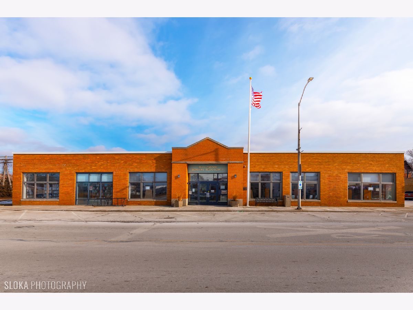
Room Specifics
Total Bedrooms: 4
Bedrooms Above Ground: 4
Bedrooms Below Ground: 0
Dimensions: —
Floor Type: —
Dimensions: —
Floor Type: —
Dimensions: —
Floor Type: —
Full Bathrooms: 3
Bathroom Amenities: Double Sink
Bathroom in Basement: 0
Rooms: —
Basement Description: Unfinished
Other Specifics
| 3 | |
| — | |
| Asphalt | |
| — | |
| — | |
| 83X150 | |
| — | |
| — | |
| — | |
| — | |
| Not in DB | |
| — | |
| — | |
| — | |
| — |
Tax History
| Year | Property Taxes |
|---|---|
| 2025 | $1,758 |
Contact Agent
Nearby Similar Homes
Nearby Sold Comparables
Contact Agent
Listing Provided By
Berkshire Hathaway HomeServices Starck Real Estate

