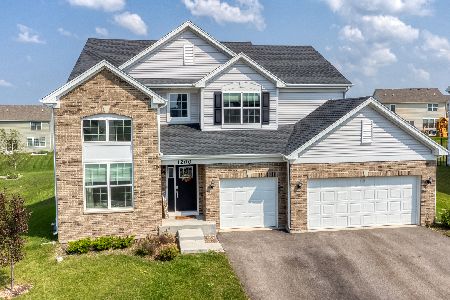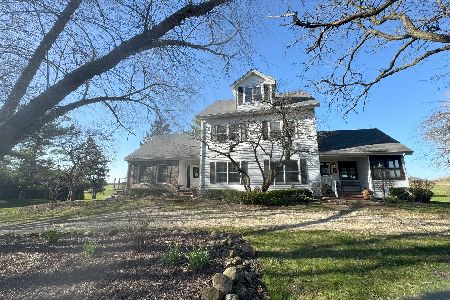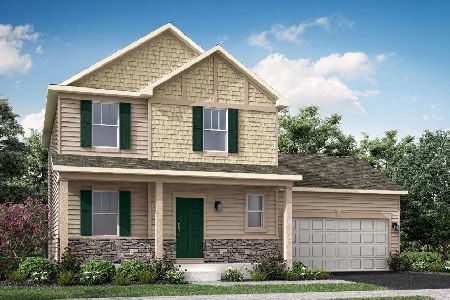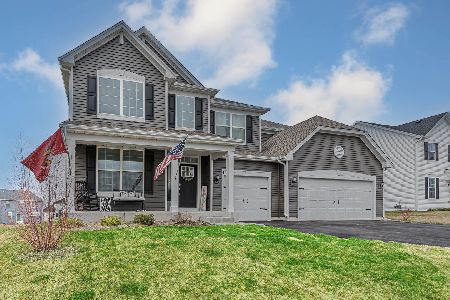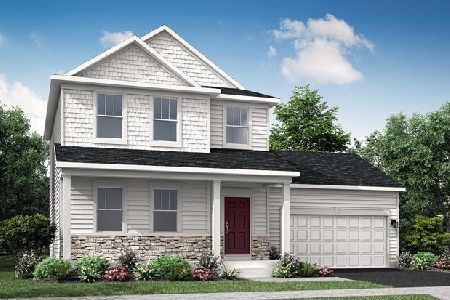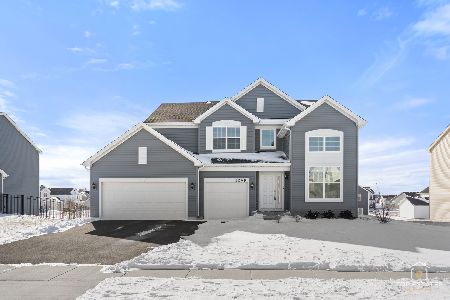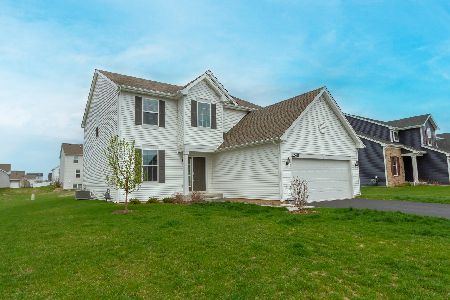1272 Josie Lane, Hampshire, Illinois 60140
$420,900
|
Sold
|
|
| Status: | Closed |
| Sqft: | 2,016 |
| Cost/Sqft: | $208 |
| Beds: | 4 |
| Baths: | 3 |
| Year Built: | 2024 |
| Property Taxes: | $0 |
| Days On Market: | 642 |
| Lot Size: | 0,00 |
Description
NEW CONSTRUCTION at TAMMS FARM to be completed in AUGUST! This Ontario is a 2-story home, offering 2000+ sq ft, 4 bed, 2.5 bath, designer package, luxury vinyl plank flooring, expanded basement and 2-car garage. The lovely kitchen features dark cabinets, a large center island with breakfast bar, white quartz countertops, stainless appliances, walk-in pantry & eating area open to the family room. Main level flex room in the front of the house, powder room and laundry complete the main level. The elegant primary suite has a generous private bath with tiled shower, dual sink vanity and large walk-in closet. Pictures are of previously built home. The new homes at Tamms Farm will be built with superior Smart Home Automation technology including: Ring Video Doorbell, Honeywell Home Smart Thermostat, and Level Invisible Smart Lock system. Tamms Farm was voted the Development of the Year - Suburbs for the 2023 Chicago Agents' Choice Awards! **This home qualifies for Incredible Interest Rate Promos with Lennar Mortgage, credit restrictions apply. Schedule consultation today!
Property Specifics
| Single Family | |
| — | |
| — | |
| 2024 | |
| — | |
| ONTARIO A | |
| No | |
| — |
| Kane | |
| Tamms Farm | |
| 450 / Annual | |
| — | |
| — | |
| — | |
| 11977548 | |
| 0114177024 |
Nearby Schools
| NAME: | DISTRICT: | DISTANCE: | |
|---|---|---|---|
|
Grade School
Gary Wright Elementary School |
300 | — | |
|
Middle School
Hampshire Middle School |
300 | Not in DB | |
|
High School
Hampshire High School |
300 | Not in DB | |
Property History
| DATE: | EVENT: | PRICE: | SOURCE: |
|---|---|---|---|
| 13 Aug, 2024 | Sold | $420,900 | MRED MLS |
| 28 Apr, 2024 | Under contract | $419,900 | MRED MLS |
| — | Last price change | $429,900 | MRED MLS |
| 8 Feb, 2024 | Listed for sale | $443,065 | MRED MLS |
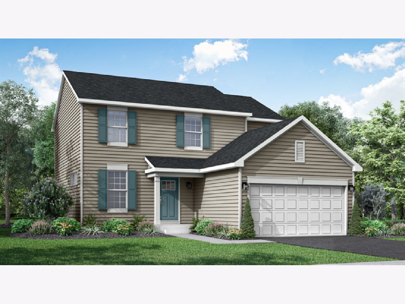
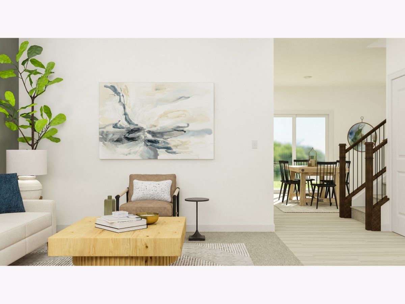
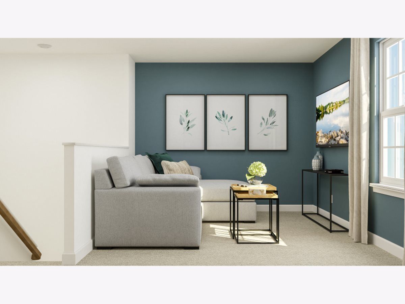
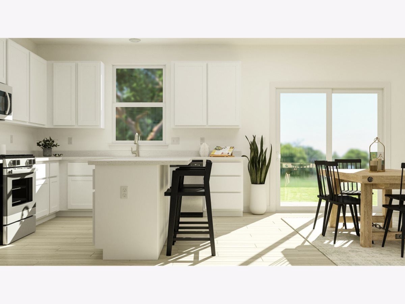
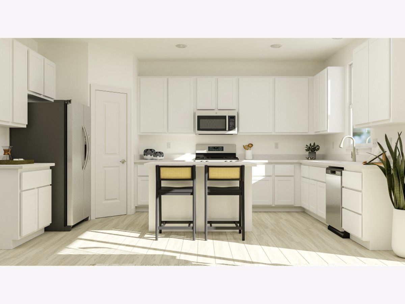
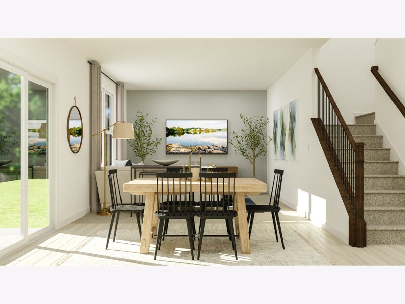
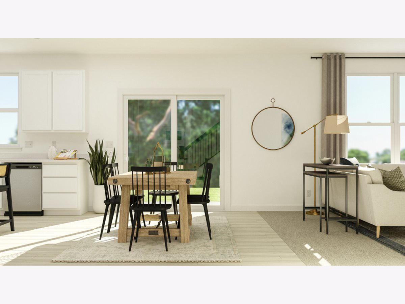
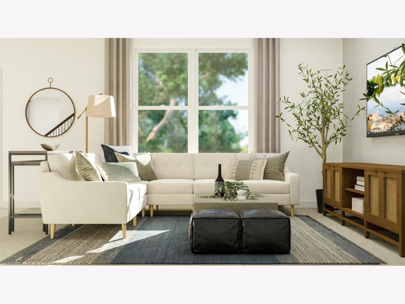
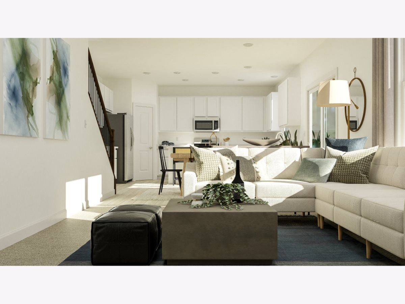
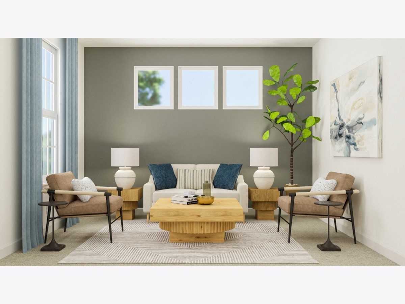
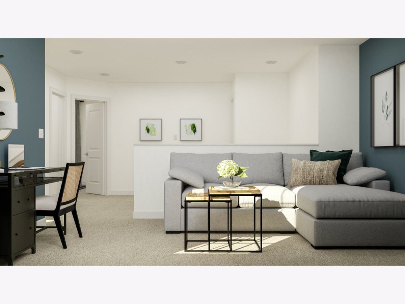
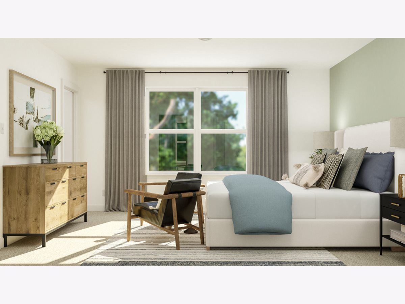
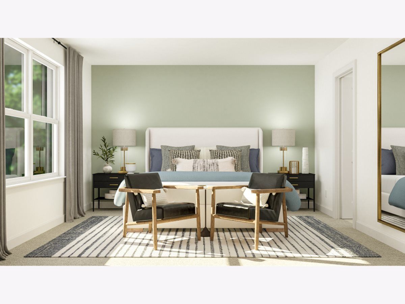
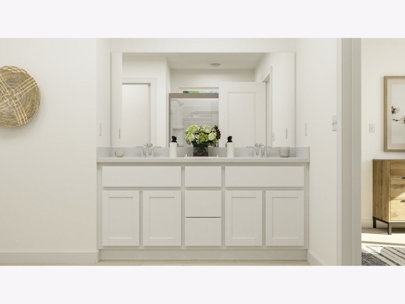
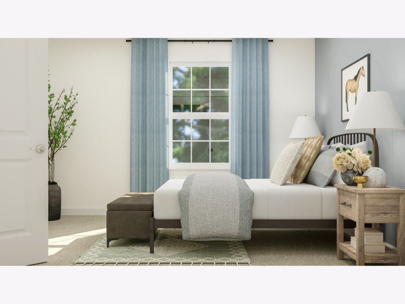
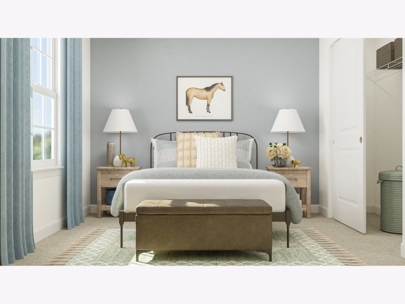
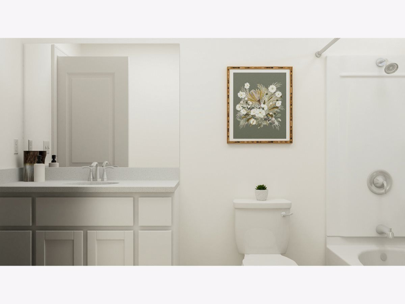
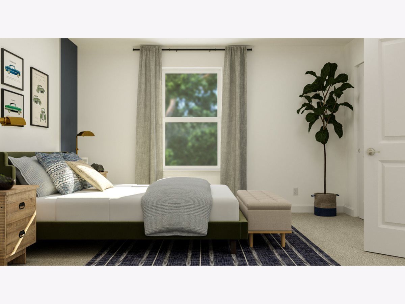
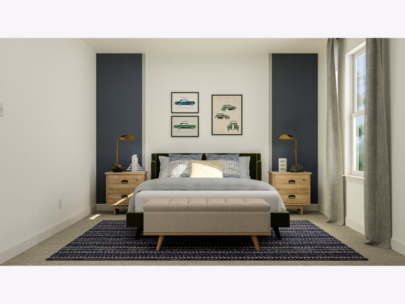
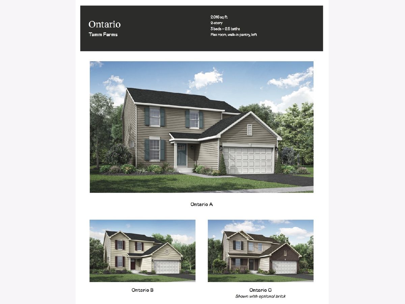
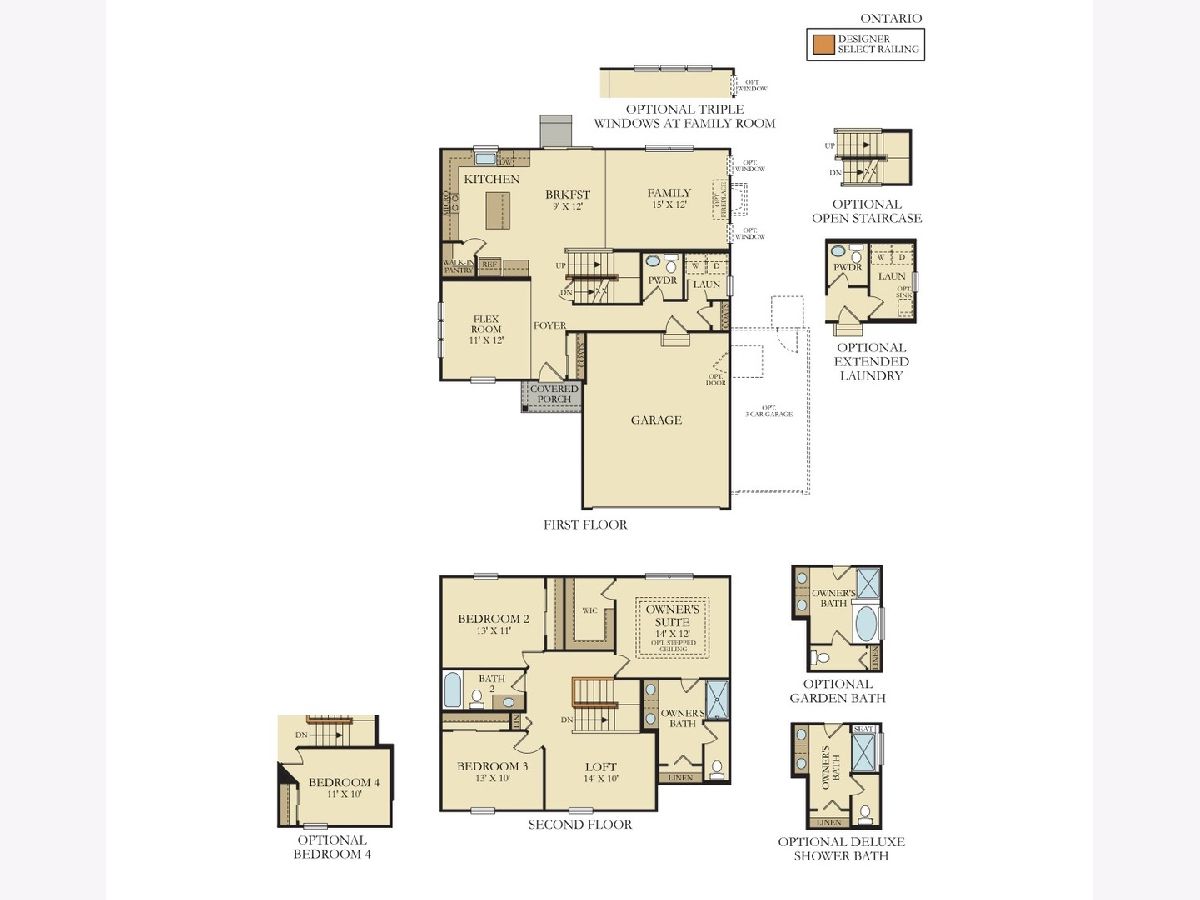
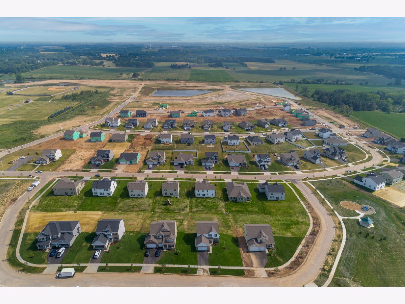
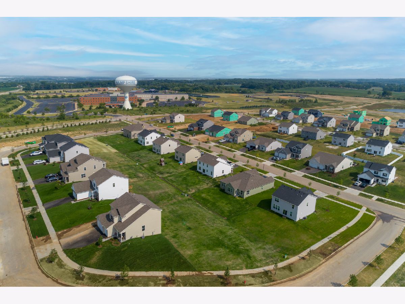
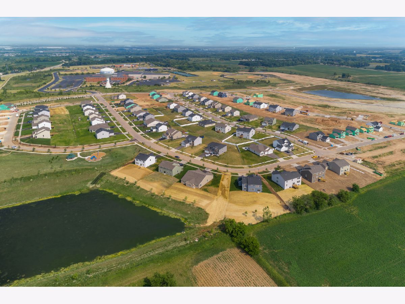
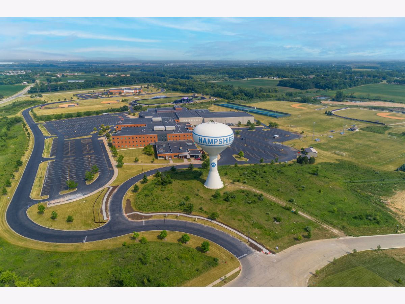
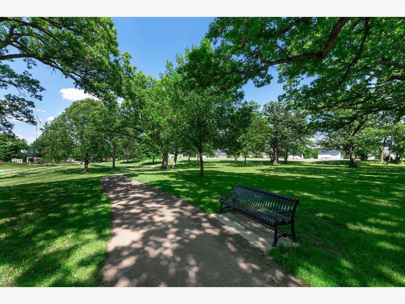
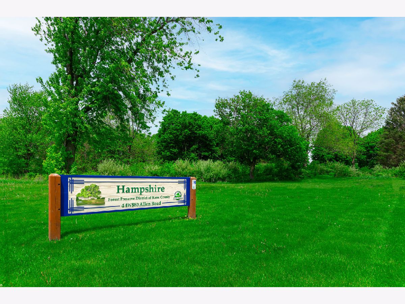
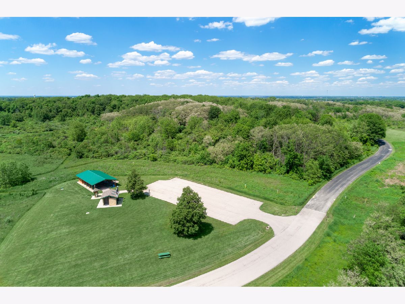
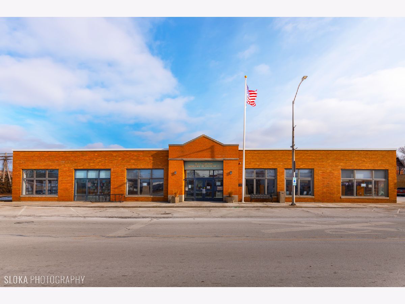
Room Specifics
Total Bedrooms: 4
Bedrooms Above Ground: 4
Bedrooms Below Ground: 0
Dimensions: —
Floor Type: —
Dimensions: —
Floor Type: —
Dimensions: —
Floor Type: —
Full Bathrooms: 3
Bathroom Amenities: Double Sink
Bathroom in Basement: 1
Rooms: —
Basement Description: Unfinished
Other Specifics
| 2 | |
| — | |
| Asphalt | |
| — | |
| — | |
| 87X150 | |
| — | |
| — | |
| — | |
| — | |
| Not in DB | |
| — | |
| — | |
| — | |
| — |
Tax History
| Year | Property Taxes |
|---|
Contact Agent
Nearby Similar Homes
Nearby Sold Comparables
Contact Agent
Listing Provided By
Berkshire Hathaway HomeServices Starck Real Estate

