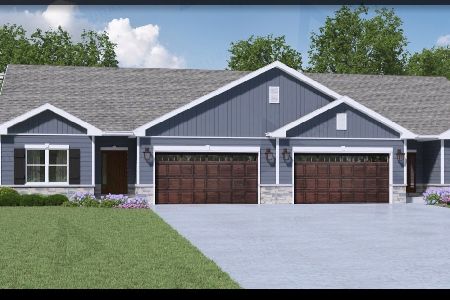1176 Parkside Drive, Palatine, Illinois 60067
$320,000
|
Sold
|
|
| Status: | Closed |
| Sqft: | 1,400 |
| Cost/Sqft: | $214 |
| Beds: | 2 |
| Baths: | 3 |
| Year Built: | 1991 |
| Property Taxes: | $5,839 |
| Days On Market: | 547 |
| Lot Size: | 0,00 |
Description
Welcome to this bright, spacious 2-bedroom, 2.5-bathroom model unit in the sought-after Parkside on the Green Subdivision. Soaring ceilings and abundant windows flood the space with natural light. The main living area features custom wainscoting, adding a touch of elegance. The large kitchen includes a dine-in area, ample cabinets, and a pantry closet, perfect for meal prep and storage. Enjoy the oversized private patio off the living room for relaxation. The main level also offers in-unit laundry and access to the attached one-car garage. The master bedroom is a retreat with a custom-built walk-in closet, a separate closet, and a full bathroom with new countertops, updated lighting, an oversized sink, and a soaking tub. Each bedroom has its own full bathroom, ensuring privacy and convenience. Newer mechanicals (HVAC and Water Heater in the last year), Newer concrete back patio (2019) along with new roof, gutters, and siding provided by the HOA offer worry-free living with no special assessment. Located near major roads, interstates, and the Metra train, this home offers easy access to Woodfield Mall, O'Hare Airport, and the Chicago Loop. It's in the top-rated Pleasant Hill Elementary, Plum Grove Junior High, and Fremd High School district. Nearby Birchwood Park and pool offer additional recreation. Don't miss the chance to make this your new home. Schedule a showing today to experience the comfort and convenience of 1176 South Parkside Drive in Palatine, Illinois.
Property Specifics
| Condos/Townhomes | |
| 2 | |
| — | |
| 1991 | |
| — | |
| — | |
| No | |
| — |
| Cook | |
| Parkside On The Green | |
| 254 / Monthly | |
| — | |
| — | |
| — | |
| 12117178 | |
| 02271111171216 |
Nearby Schools
| NAME: | DISTRICT: | DISTANCE: | |
|---|---|---|---|
|
Grade School
Pleasant Hill Elementary School |
15 | — | |
|
Middle School
Plum Grove Middle School |
15 | Not in DB | |
|
High School
Wm Fremd High School |
211 | Not in DB | |
Property History
| DATE: | EVENT: | PRICE: | SOURCE: |
|---|---|---|---|
| 27 Jul, 2015 | Sold | $223,000 | MRED MLS |
| 4 Jun, 2015 | Under contract | $234,000 | MRED MLS |
| 1 May, 2015 | Listed for sale | $234,000 | MRED MLS |
| 15 Jun, 2023 | Under contract | $0 | MRED MLS |
| 8 Jun, 2023 | Listed for sale | $0 | MRED MLS |
| 11 Sep, 2024 | Sold | $320,000 | MRED MLS |
| 17 Aug, 2024 | Under contract | $299,900 | MRED MLS |
| 25 Jul, 2024 | Listed for sale | $299,900 | MRED MLS |
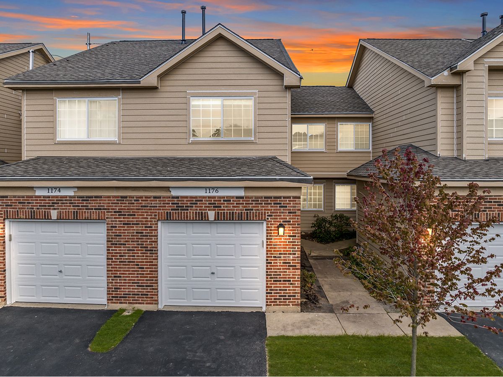
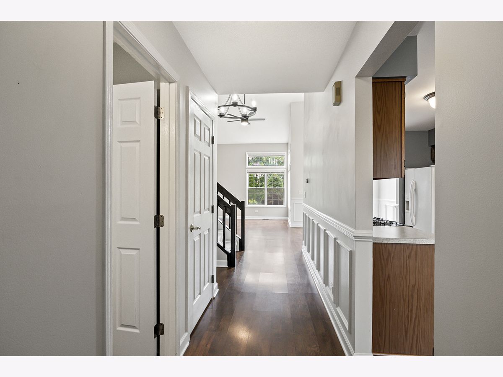
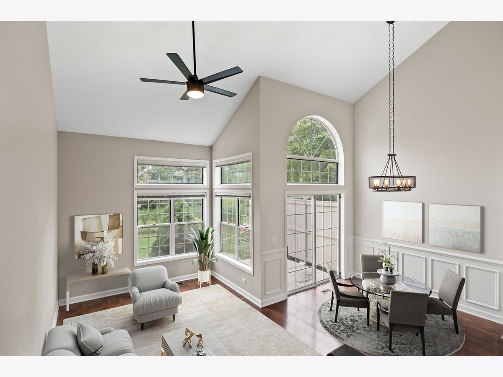
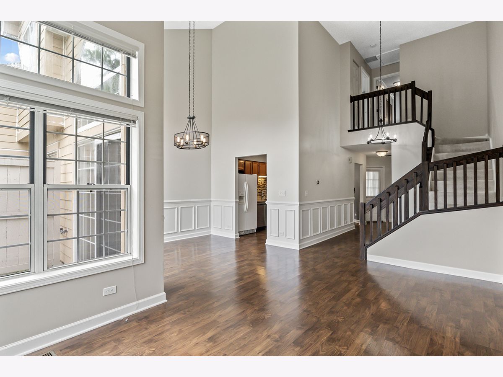
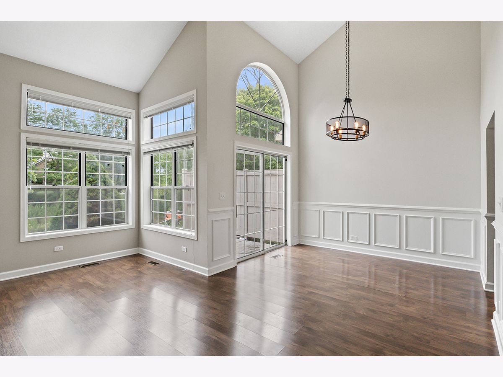
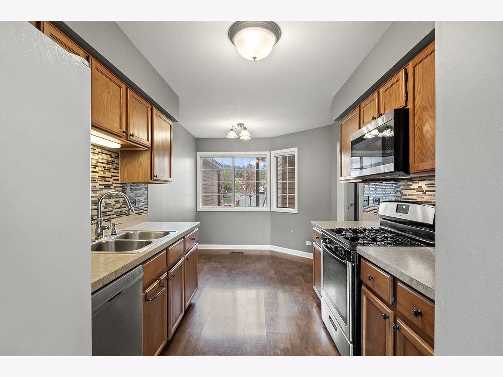
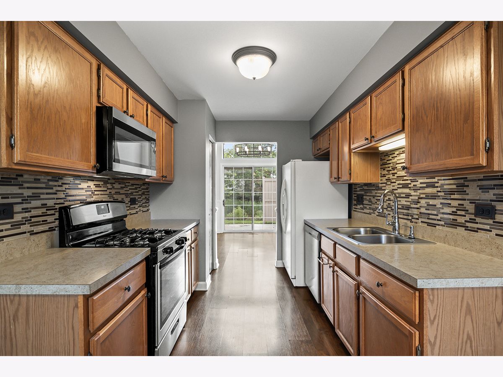
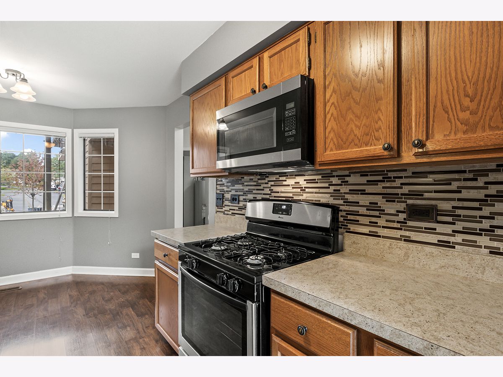
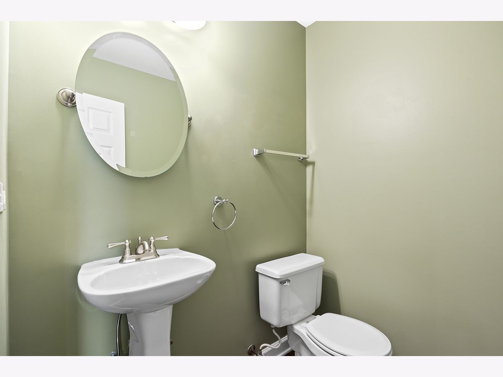
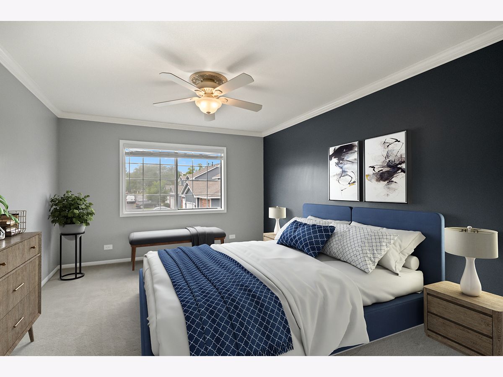
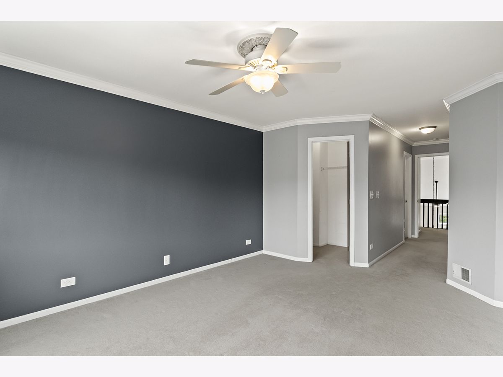
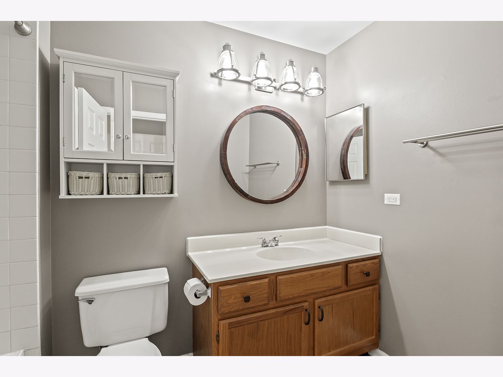
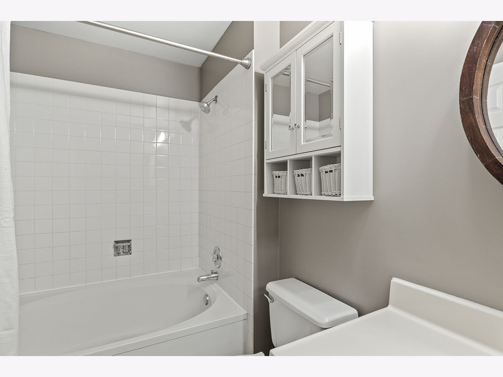
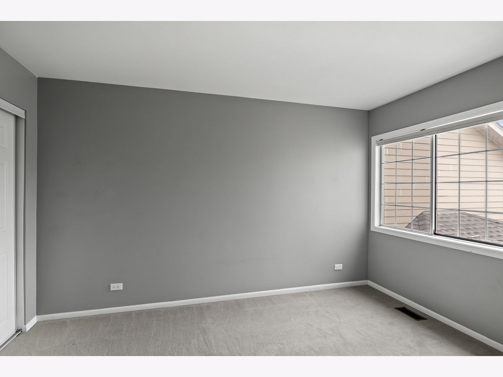
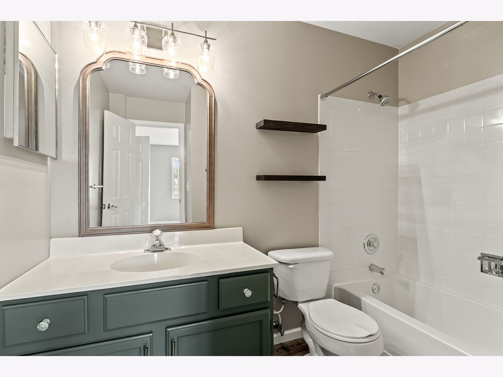
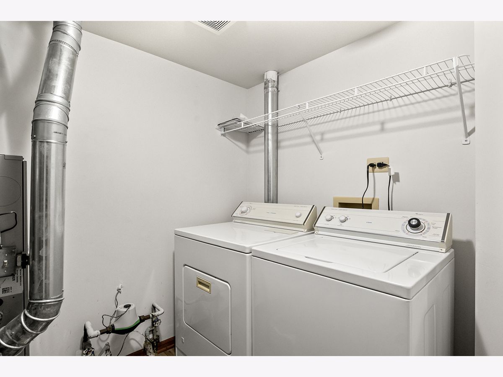
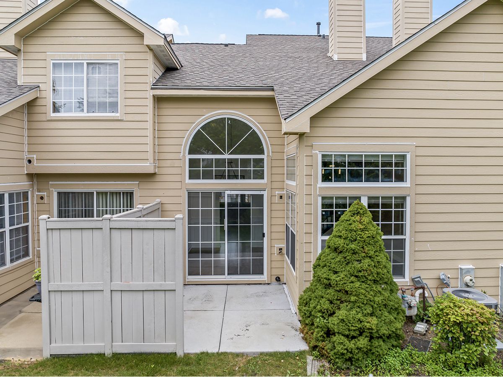
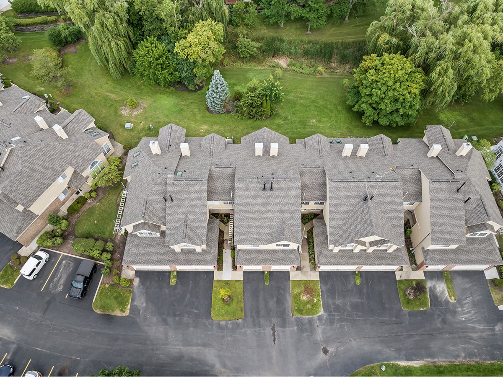
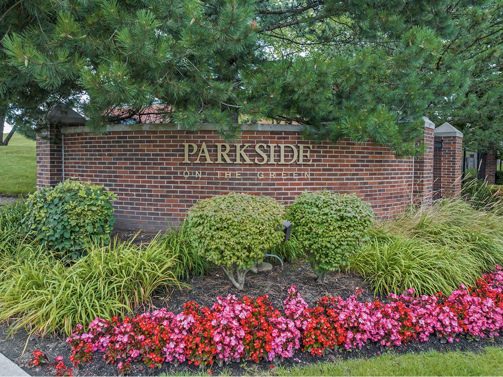
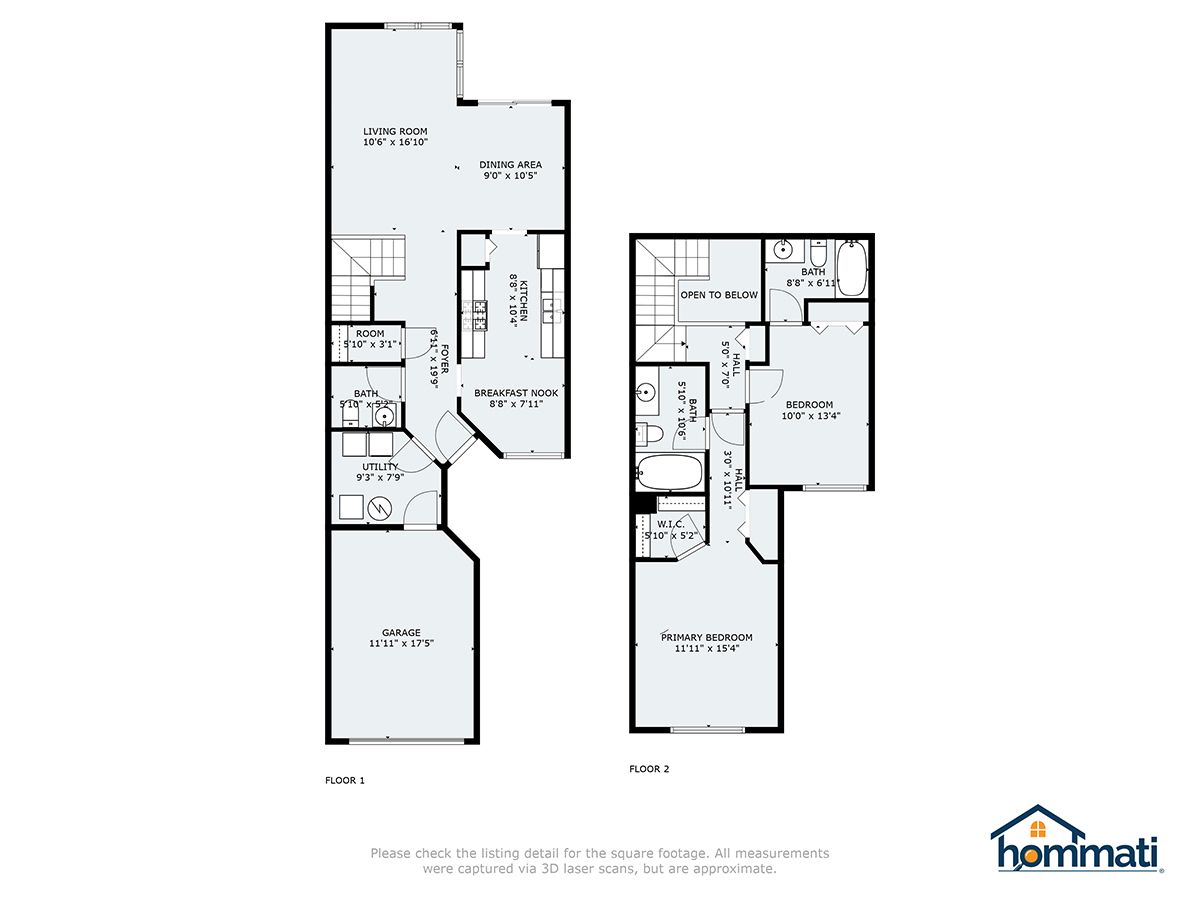
Room Specifics
Total Bedrooms: 2
Bedrooms Above Ground: 2
Bedrooms Below Ground: 0
Dimensions: —
Floor Type: —
Full Bathrooms: 3
Bathroom Amenities: Soaking Tub
Bathroom in Basement: 0
Rooms: —
Basement Description: None
Other Specifics
| 1 | |
| — | |
| Asphalt | |
| — | |
| — | |
| COMMON | |
| — | |
| — | |
| — | |
| — | |
| Not in DB | |
| — | |
| — | |
| — | |
| — |
Tax History
| Year | Property Taxes |
|---|---|
| 2015 | $3,826 |
| 2024 | $5,839 |
Contact Agent
Nearby Sold Comparables
Contact Agent
Listing Provided By
Berkshire Hathaway HomeServices Starck Real Estate

