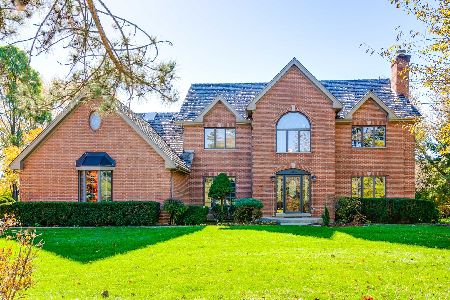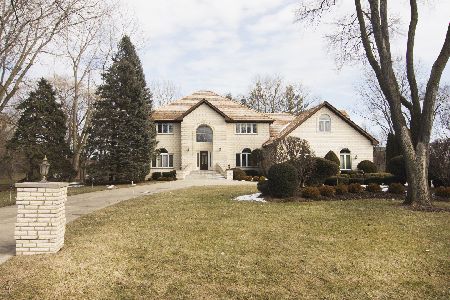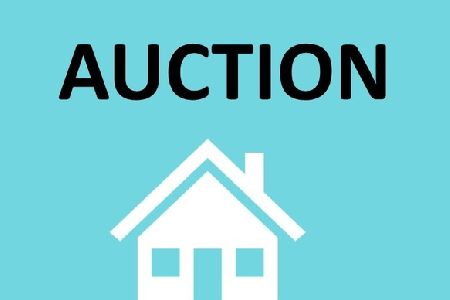1177 Fairview Lane, Long Grove, Illinois 60047
$762,500
|
Sold
|
|
| Status: | Closed |
| Sqft: | 4,519 |
| Cost/Sqft: | $173 |
| Beds: | 4 |
| Baths: | 5 |
| Year Built: | 1996 |
| Property Taxes: | $13,568 |
| Days On Market: | 3346 |
| Lot Size: | 1,05 |
Description
This stunning home is better than new! While offering top rated schools, a premium private cul-de-sac lot backing to tranquil water views; this home also boasts high-end finishes, a 1st floor master suite & a brand new finished basement with a full bath & a fireplace. At first glance, you'll appreciate the soaring ceilings & walls of windows. The fully equipped NEW kitchen is designed for entertaining, it offers nothing but the best with the high-end appliances, center island, a bayed eating area that overlooks the custom designed stone patio with built-in grill & fire-pit. The expansive family room has custom built-ins & breakfast bar that faces the kitchen, great for gatherings. The master suite definitely has the wow factor! The NEW spa-like bath has a jetted tub, there's a dual vanity area & a separated 3rd vanity, there's his& her's walk in closets w/custom organizers & the bedroom offers private access to the patio with views of the yard. 2 new furnaces in 2016!
Property Specifics
| Single Family | |
| — | |
| — | |
| 1996 | |
| Full | |
| — | |
| Yes | |
| 1.05 |
| Lake | |
| Fairfield Village | |
| 692 / Annual | |
| Other | |
| Private Well | |
| Public Sewer | |
| 09409978 | |
| 15302050080000 |
Nearby Schools
| NAME: | DISTRICT: | DISTANCE: | |
|---|---|---|---|
|
Grade School
Kildeer Countryside Elementary S |
96 | — | |
|
Middle School
Woodlawn Middle School |
96 | Not in DB | |
|
High School
Adlai E Stevenson High School |
125 | Not in DB | |
Property History
| DATE: | EVENT: | PRICE: | SOURCE: |
|---|---|---|---|
| 10 Mar, 2017 | Sold | $762,500 | MRED MLS |
| 13 Jan, 2017 | Under contract | $779,900 | MRED MLS |
| 30 Dec, 2016 | Listed for sale | $779,900 | MRED MLS |
Room Specifics
Total Bedrooms: 5
Bedrooms Above Ground: 4
Bedrooms Below Ground: 1
Dimensions: —
Floor Type: Carpet
Dimensions: —
Floor Type: Carpet
Dimensions: —
Floor Type: Carpet
Dimensions: —
Floor Type: —
Full Bathrooms: 5
Bathroom Amenities: Whirlpool,Separate Shower,Double Sink
Bathroom in Basement: 1
Rooms: Recreation Room,Foyer,Bedroom 5,Eating Area,Library,Sitting Room
Basement Description: Finished
Other Specifics
| 3 | |
| — | |
| — | |
| Patio, Brick Paver Patio, Storms/Screens, Outdoor Grill | |
| Cul-De-Sac,Landscaped,Pond(s),Water View | |
| 280X218X108X291 | |
| Full | |
| Full | |
| Vaulted/Cathedral Ceilings, Skylight(s), Bar-Dry, Hardwood Floors, First Floor Bedroom, First Floor Full Bath | |
| Double Oven, Range, Microwave, Dishwasher, High End Refrigerator, Washer, Dryer, Disposal | |
| Not in DB | |
| Street Lights, Street Paved | |
| — | |
| — | |
| Wood Burning, Gas Log, Gas Starter |
Tax History
| Year | Property Taxes |
|---|---|
| 2017 | $13,568 |
Contact Agent
Nearby Similar Homes
Nearby Sold Comparables
Contact Agent
Listing Provided By
RE/MAX Top Performers






