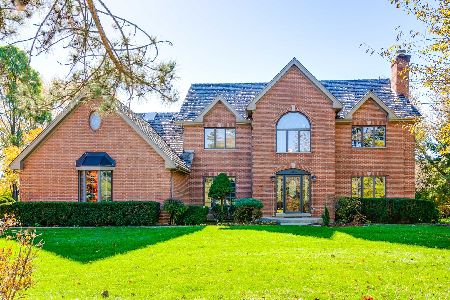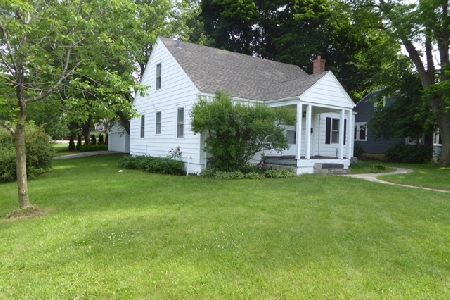1181 Fairview Lane, Long Grove, Illinois 60047
$690,000
|
Sold
|
|
| Status: | Closed |
| Sqft: | 5,260 |
| Cost/Sqft: | $137 |
| Beds: | 5 |
| Baths: | 6 |
| Year Built: | 1991 |
| Property Taxes: | $22,231 |
| Days On Market: | 2072 |
| Lot Size: | 1,17 |
Description
Drive-up a circular driveway and step into this marvelous 2-story brick single family with all the space you desire. Enter to an exquisite foyer with marble flooring and an impressive wooden staircase. This home offers a wealth of natural light and crown molding detail throughout. The amazing kitchen has plenty of white cabinet space, granite countertops, high-end stainless steel appliances, center island with cooktop, hardwood floors and oversized breakfast area. Spacious living room with fireplace and hardwood floors open up with french doors to the enormous family room which has a second fireplace made of stone and a wet bar. The grand dining room with a decorative tray ceiling, hardwood floors and access to a butler's pantry are perfect for entertaining the family on those special occasions. 1st-floor/study/den or possible bedroom with spiral staircase leads to the 2nd-floor bonus room/loft/bedroom. The huge master bedroom has 2 walk-in closets, a private master bathroom with granite dual vanities, glass standing marble shower, marble jacuzzi, and 2 walk-in closets. Find a first-floor bedroom w/full bath and walk-in closet. 2nd floor has 3 bedrooms two of them with its own private full bath, walk-in closets, and access to a private balcony. Walk downstairs to a massive finished walk-out basement with tiled flooring, 3rd brick fireplace, kitchen, full bar, full bathroom & garage access. Enjoy your Summer sitting and grilling in the backyard on the extensive wooden deck. New roof (2019), some recent landscaping (2019), 2 furnaces (2015), 1 HVAC unit (2015), stainless steel appliances (2015). Walking distance to the historic town of Long Grove.
Property Specifics
| Single Family | |
| — | |
| — | |
| 1991 | |
| — | |
| — | |
| No | |
| 1.17 |
| Lake | |
| Fairfield Village | |
| 600 / Annual | |
| — | |
| — | |
| — | |
| 10760923 | |
| 15302050100000 |
Nearby Schools
| NAME: | DISTRICT: | DISTANCE: | |
|---|---|---|---|
|
Grade School
Kildeer Countryside Elementary S |
96 | — | |
|
Middle School
Woodlawn Middle School |
96 | Not in DB | |
|
High School
Adlai E Stevenson High School |
125 | Not in DB | |
Property History
| DATE: | EVENT: | PRICE: | SOURCE: |
|---|---|---|---|
| 24 May, 2021 | Sold | $690,000 | MRED MLS |
| 16 Mar, 2021 | Under contract | $719,900 | MRED MLS |
| — | Last price change | $729,900 | MRED MLS |
| 26 Jun, 2020 | Listed for sale | $769,900 | MRED MLS |
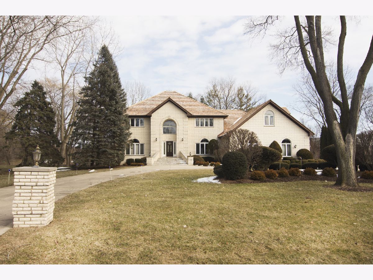
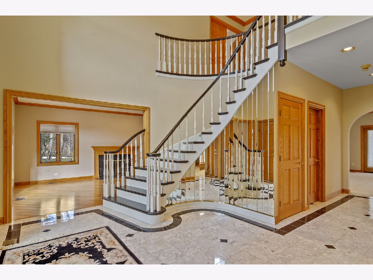
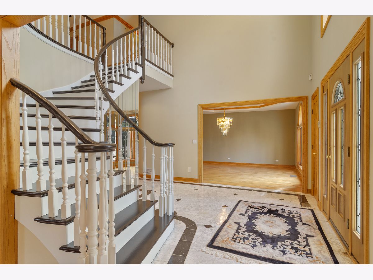
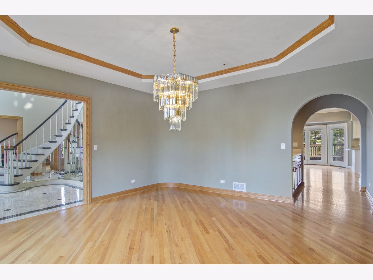
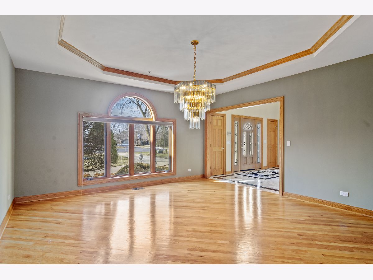
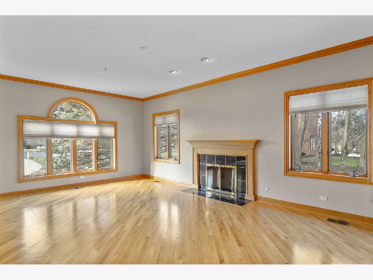
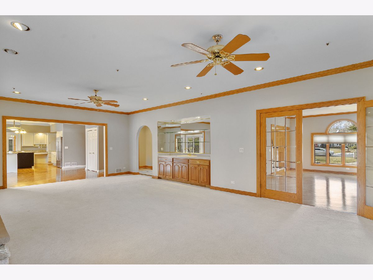
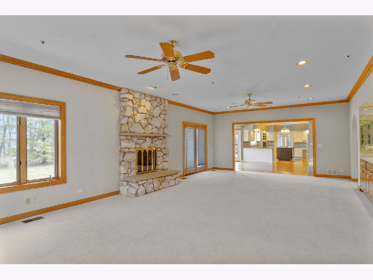
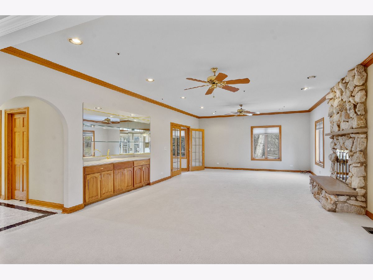
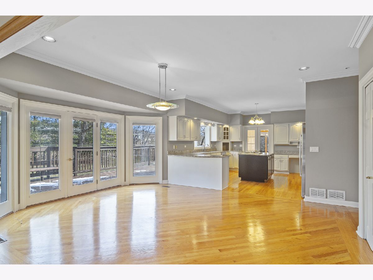
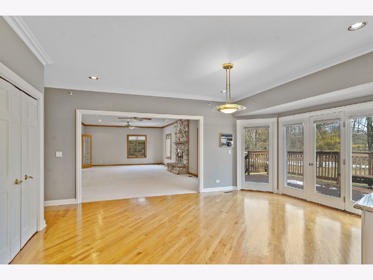
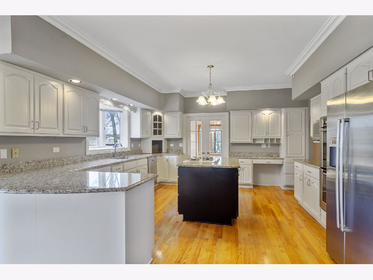
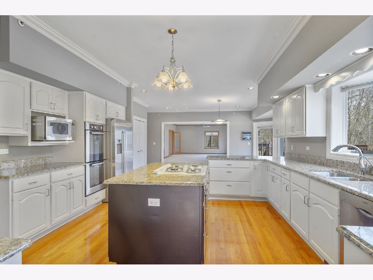
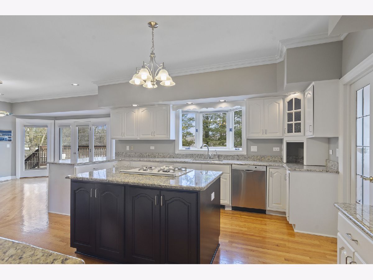
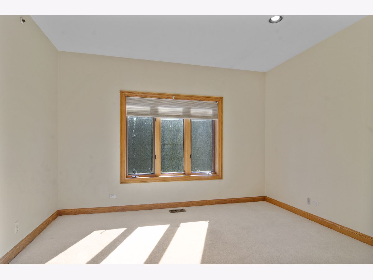
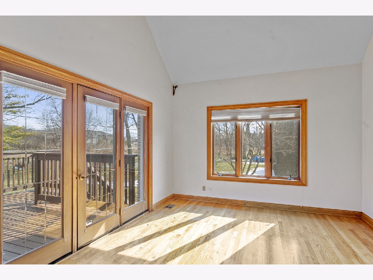
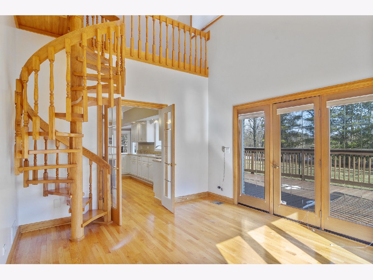
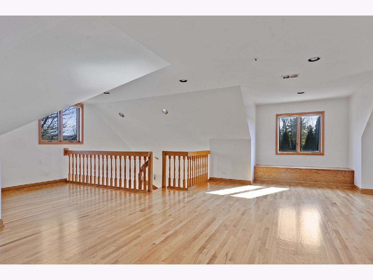
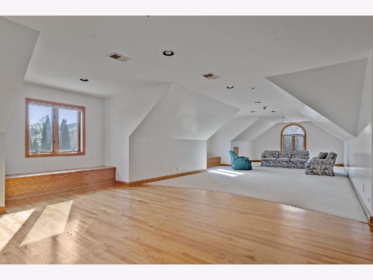
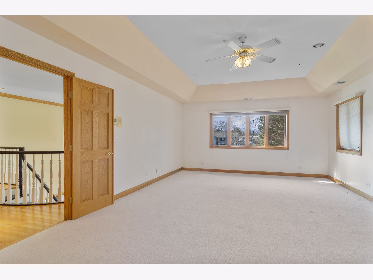
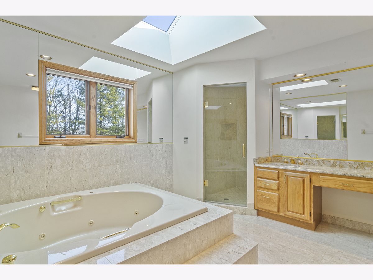
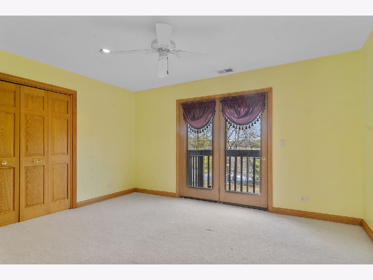
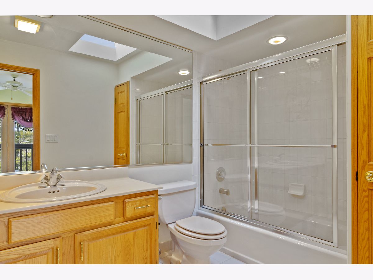
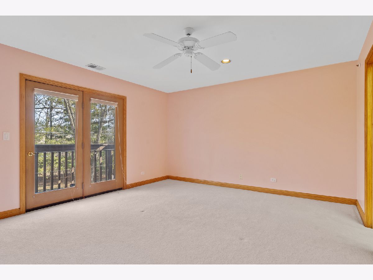
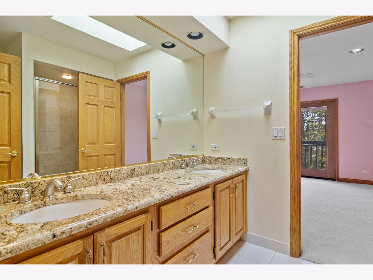
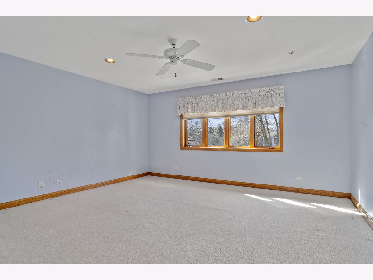
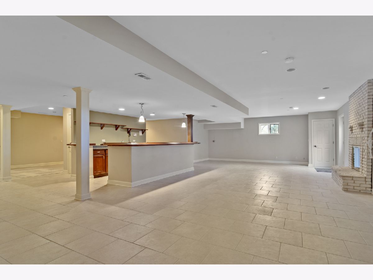
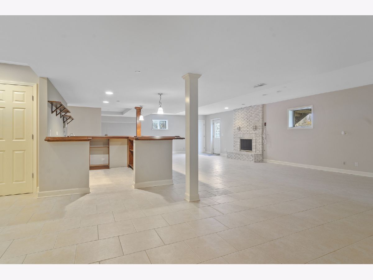
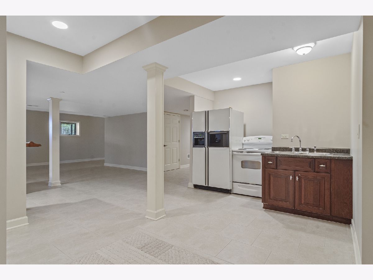
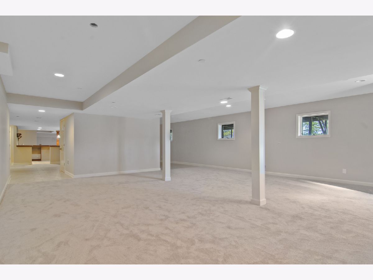
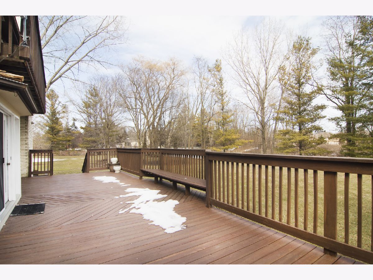
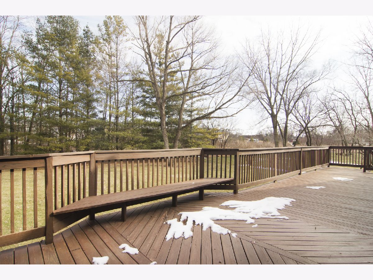
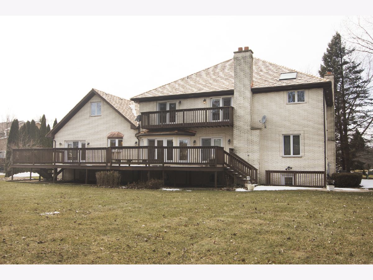
Room Specifics
Total Bedrooms: 5
Bedrooms Above Ground: 5
Bedrooms Below Ground: 0
Dimensions: —
Floor Type: —
Dimensions: —
Floor Type: —
Dimensions: —
Floor Type: —
Dimensions: —
Floor Type: —
Full Bathrooms: 6
Bathroom Amenities: Whirlpool,Separate Shower,Steam Shower,Double Sink,Bidet
Bathroom in Basement: 1
Rooms: —
Basement Description: Finished
Other Specifics
| 3 | |
| — | |
| Concrete | |
| — | |
| — | |
| 79X322X163X396 | |
| — | |
| — | |
| — | |
| — | |
| Not in DB | |
| — | |
| — | |
| — | |
| — |
Tax History
| Year | Property Taxes |
|---|---|
| 2021 | $22,231 |
Contact Agent
Nearby Sold Comparables
Contact Agent
Listing Provided By
Coldwell Banker Realty



