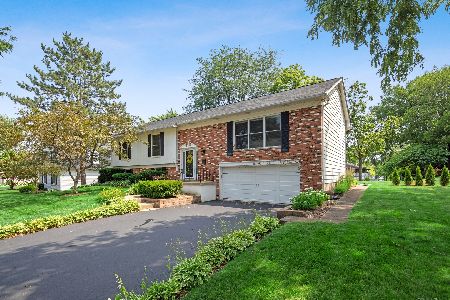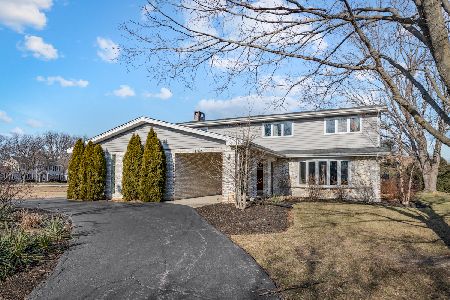1177 Illinois Avenue, Palatine, Illinois 60067
$477,000
|
Sold
|
|
| Status: | Closed |
| Sqft: | 2,074 |
| Cost/Sqft: | $241 |
| Beds: | 4 |
| Baths: | 2 |
| Year Built: | 1973 |
| Property Taxes: | $10,481 |
| Days On Market: | 2794 |
| Lot Size: | 0,25 |
Description
This CHARMING RANCH Style Home Has A FLOOR PLAN THAT OFFERS OPTIONS, Depending Upon Your Life Style! You Will LOVE The NEW, UPGRDED Kitchen w/Lots Of Cr me Cabs (Some w/ Glass Paned Fronts), Recess Lighting, SS Appl, Granite, Wine Frig+Island* LivRm+ FamRm Combined, Currently Used As GREAT ROOM + DINRM w/Access To"TREX" Deck Overlooks Lush Bkyd* Bonus/FlexRm (Former DinRm) Used As Relaxation/Game Rm*4 Bedrooms (1 Used As Study)*Master-Ste has Lg Wlk-In+ NEW Upgrded, Gorgeous Master Bath! NEW, Upgraded Hall Bath w/ Jacuzzi* 1st Flr LaundryRm w/ Pantry Storage, Lg Granite Counter w/ Lg Window + Sink* Hardwood T/O Most of Home* Thick Crown Molding* "HARDY BOARD" Exterior! "PAVER" Driveway* Heated Garage w/ Epoxy Floor* Lg, Dry Partial Basemt* HUGE, Floored Attic w/Pull Down Stairs* AND WHAT A LOCATION!! Easy Walk to WILLOW WOOD'S PRIVATE POOL! Walk to Hunting Ridge GS + Fremd HS! Bike Ride to Birchwood Sports Complex+Parks Galore! 8 Min to DT Palatine + Expressways! THIS HOUSE IS AWESOME!
Property Specifics
| Single Family | |
| — | |
| Traditional | |
| 1973 | |
| Partial | |
| SO FINE! | |
| No | |
| 0.25 |
| Cook | |
| Willow Walk | |
| 821 / Annual | |
| Pool | |
| Lake Michigan | |
| Public Sewer, Sewer-Storm | |
| 09984409 | |
| 02281110020000 |
Nearby Schools
| NAME: | DISTRICT: | DISTANCE: | |
|---|---|---|---|
|
Grade School
Hunting Ridge Elementary School |
15 | — | |
|
Middle School
Plum Grove Junior High School |
15 | Not in DB | |
|
High School
Wm Fremd High School |
211 | Not in DB | |
Property History
| DATE: | EVENT: | PRICE: | SOURCE: |
|---|---|---|---|
| 26 Oct, 2018 | Sold | $477,000 | MRED MLS |
| 18 Aug, 2018 | Under contract | $500,000 | MRED MLS |
| 13 Jun, 2018 | Listed for sale | $500,000 | MRED MLS |
Room Specifics
Total Bedrooms: 4
Bedrooms Above Ground: 4
Bedrooms Below Ground: 0
Dimensions: —
Floor Type: Hardwood
Dimensions: —
Floor Type: Hardwood
Dimensions: —
Floor Type: Hardwood
Full Bathrooms: 2
Bathroom Amenities: Whirlpool,Double Sink
Bathroom in Basement: 0
Rooms: Bonus Room
Basement Description: Unfinished,Crawl
Other Specifics
| 2 | |
| Concrete Perimeter | |
| — | |
| Deck | |
| Irregular Lot | |
| 75 X 73 X 165 X 60 X 147 | |
| — | |
| Full | |
| Hardwood Floors, First Floor Bedroom, First Floor Laundry, First Floor Full Bath | |
| — | |
| Not in DB | |
| Pool, Sidewalks, Street Lights, Street Paved | |
| — | |
| — | |
| Attached Fireplace Doors/Screen, Gas Log |
Tax History
| Year | Property Taxes |
|---|---|
| 2018 | $10,481 |
Contact Agent
Nearby Similar Homes
Nearby Sold Comparables
Contact Agent
Listing Provided By
RE/MAX Unlimited Northwest











