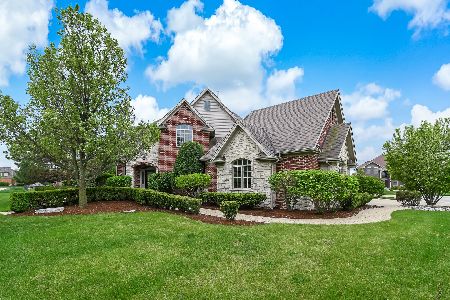11777 Flintstone Court, Frankfort, Illinois 60423
$359,500
|
Sold
|
|
| Status: | Closed |
| Sqft: | 2,850 |
| Cost/Sqft: | $129 |
| Beds: | 4 |
| Baths: | 3 |
| Year Built: | 2002 |
| Property Taxes: | $11,545 |
| Days On Market: | 2600 |
| Lot Size: | 0,00 |
Description
Beautiful one-owner brick ranch. Four bedrooms on main level, one with hardwood floors was used as office, Large WIC, master bath with separate shower and whirlpool tub. Foyer, formal living room, dining room, kitchen, breakfast room, halls and entry all hardwood flooring newly refinished in 2016, stainless appliances 2016, fresh paint except bedrooms 2016, carpeting in livingroom and family room new in 2016. Main floor laundry with extra storage. Unfinished basement with bonus raised area with concrete floor for more storage, 3 car attached garage newly painted, extra wide concrete driveway. Large sprinklered lot on cul de sac. This was builder's original model in subdivision. Home has neutral decor and is ready to move into. Reverse osmosis, water softner, central vac system.
Property Specifics
| Single Family | |
| — | |
| Ranch | |
| 2002 | |
| Partial | |
| RANCH | |
| No | |
| — |
| Will | |
| Stonebridge Valley | |
| 625 / Annual | |
| None | |
| Public | |
| Public Sewer | |
| 10161797 | |
| 1909311010190000 |
Property History
| DATE: | EVENT: | PRICE: | SOURCE: |
|---|---|---|---|
| 30 Apr, 2019 | Sold | $359,500 | MRED MLS |
| 15 Mar, 2019 | Under contract | $369,000 | MRED MLS |
| 28 Dec, 2018 | Listed for sale | $369,000 | MRED MLS |
Room Specifics
Total Bedrooms: 4
Bedrooms Above Ground: 4
Bedrooms Below Ground: 0
Dimensions: —
Floor Type: Hardwood
Dimensions: —
Floor Type: Carpet
Dimensions: —
Floor Type: Carpet
Full Bathrooms: 3
Bathroom Amenities: Whirlpool,Separate Shower,Double Sink
Bathroom in Basement: 0
Rooms: No additional rooms
Basement Description: Unfinished,Crawl
Other Specifics
| 3 | |
| Concrete Perimeter | |
| Concrete | |
| Patio | |
| Cul-De-Sac | |
| 70X151X200X207 | |
| — | |
| Full | |
| Vaulted/Cathedral Ceilings, Skylight(s), Hardwood Floors, First Floor Bedroom, First Floor Laundry, First Floor Full Bath | |
| Range, Microwave, Dishwasher, Refrigerator, Washer, Dryer, Disposal, Stainless Steel Appliance(s) | |
| Not in DB | |
| Sidewalks, Street Lights, Street Paved | |
| — | |
| — | |
| Wood Burning, Gas Starter |
Tax History
| Year | Property Taxes |
|---|---|
| 2019 | $11,545 |
Contact Agent
Nearby Similar Homes
Nearby Sold Comparables
Contact Agent
Listing Provided By
American Homes & Investments






