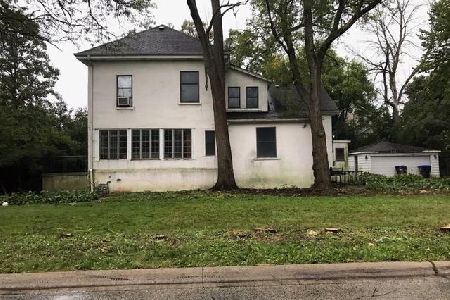1178 Carol Lane, Glencoe, Illinois 60022
$1,145,000
|
Sold
|
|
| Status: | Closed |
| Sqft: | 4,123 |
| Cost/Sqft: | $297 |
| Beds: | 4 |
| Baths: | 5 |
| Year Built: | 2017 |
| Property Taxes: | $0 |
| Days On Market: | 2627 |
| Lot Size: | 0,25 |
Description
An architectural masterpiece by award-winning North Shore design | build | development team, this modern prairie will change the way you think about what a home can be. This stunning platinum award-winning design has been described as "inspirational", "remarkable" and "like living in a piece of art." Inventive custom details, natural light, flow, and energy are inescapable, from the dramatic two-story, all glass entrance with floating staircase and second floor catwalk. The spacious chef's kitchen is made for entertaining and the spa-like master bath with smart shower controls is made for relaxing. Both first and lower level floor plans feature open flex spaces to be utilized based on family's needs. The home provides transparency and flow onto each of the front and rear patios with pergola and garden wall. The neighborhood is charming, peaceful and an ideal location to raise a family or settle down into a more relaxed style of living. agent owned/interest
Property Specifics
| Single Family | |
| — | |
| Contemporary | |
| 2017 | |
| Full | |
| — | |
| No | |
| 0.25 |
| Cook | |
| — | |
| 0 / Not Applicable | |
| None | |
| Lake Michigan | |
| Public Sewer, Sewer-Storm | |
| 10134187 | |
| 05061020160000 |
Nearby Schools
| NAME: | DISTRICT: | DISTANCE: | |
|---|---|---|---|
|
Grade School
South Elementary School |
35 | — | |
|
Middle School
Central School |
35 | Not in DB | |
|
High School
New Trier Twp H.s. Northfield/wi |
203 | Not in DB | |
|
Alternate Elementary School
West School |
— | Not in DB | |
Property History
| DATE: | EVENT: | PRICE: | SOURCE: |
|---|---|---|---|
| 2 Apr, 2019 | Sold | $1,145,000 | MRED MLS |
| 28 Dec, 2018 | Under contract | $1,225,000 | MRED MLS |
| 9 Nov, 2018 | Listed for sale | $1,225,000 | MRED MLS |
Room Specifics
Total Bedrooms: 5
Bedrooms Above Ground: 4
Bedrooms Below Ground: 1
Dimensions: —
Floor Type: Carpet
Dimensions: —
Floor Type: Carpet
Dimensions: —
Floor Type: Carpet
Dimensions: —
Floor Type: —
Full Bathrooms: 5
Bathroom Amenities: Separate Shower,Double Sink,Soaking Tub
Bathroom in Basement: 1
Rooms: Bedroom 5,Recreation Room,Foyer,Mud Room
Basement Description: Finished
Other Specifics
| 2 | |
| Concrete Perimeter | |
| Asphalt | |
| Patio, Porch, Storms/Screens | |
| Irregular Lot | |
| 67X139X28X44X161 | |
| Unfinished | |
| Full | |
| Vaulted/Cathedral Ceilings, Bar-Wet, Hardwood Floors, Second Floor Laundry | |
| Double Oven, Dishwasher, High End Refrigerator, Washer, Dryer, Cooktop, Range Hood | |
| Not in DB | |
| — | |
| — | |
| — | |
| Gas Log |
Tax History
| Year | Property Taxes |
|---|
Contact Agent
Nearby Similar Homes
Nearby Sold Comparables
Contact Agent
Listing Provided By
@properties










