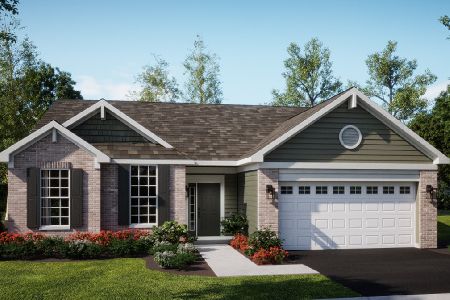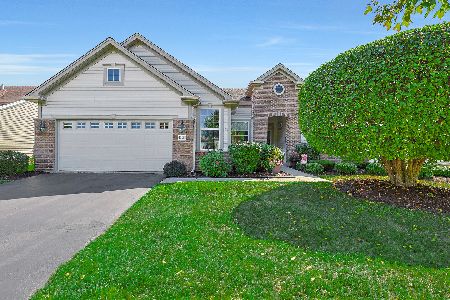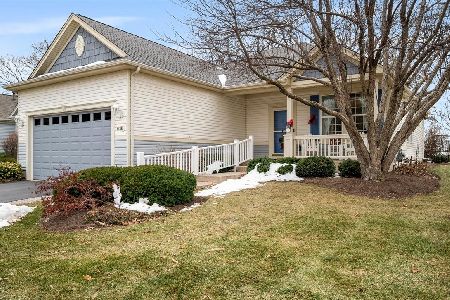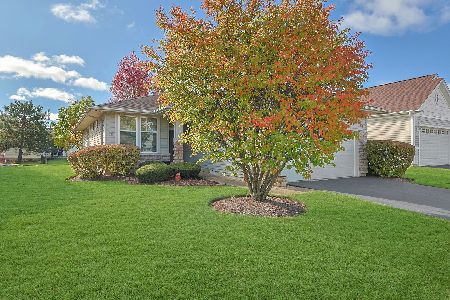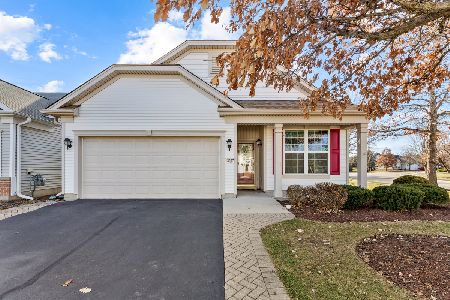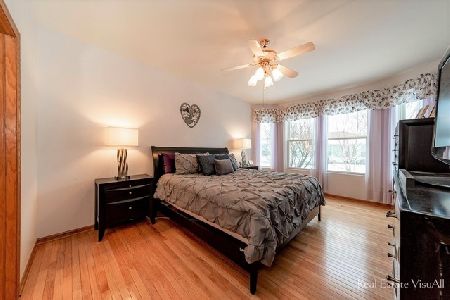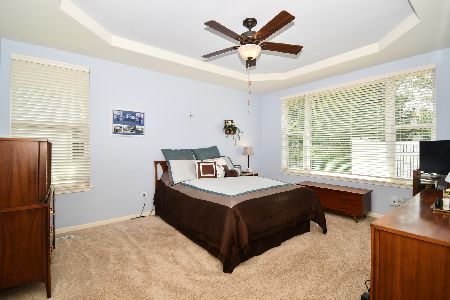11816 Sedgewick Drive, Huntley, Illinois 60142
$392,000
|
Sold
|
|
| Status: | Closed |
| Sqft: | 1,863 |
| Cost/Sqft: | $215 |
| Beds: | 2 |
| Baths: | 3 |
| Year Built: | 2002 |
| Property Taxes: | $8,828 |
| Days On Market: | 456 |
| Lot Size: | 0,23 |
Description
Welcome to this beautiful Petoskey model 2-bedroom home with a den and an additional bedroom in the fully finished basement, located in the highly sought-after Del Webb Sun City, an exclusive 55+ community in Huntley. This property offers 2 full bathrooms and a convenient half-bathroom in the spacious finished basement. Enjoy the ShelfGenie pull-out drawers placed in the pantry and in many of the kitchen cabinets to make grabbing your favorite foods and kitchen items a breeze! Major updates include a new furnace, AC, water heater, most windows and roof, all replaced in 2017, ensuring peace of mind for years to come. Also installed recently are a brand new microwave and washer. The expansive finished basement offers endless possibilities with an extra bedroom and ample living space. Additional features include a cedar closet, a sprinkler system to keep the lush landscaping thriving, and an Invisible Fence system for pets. You'll love the prime location with easy access to the Hemmer Road entrance, avoiding any unnecessary weaving through the neighborhood. Don't miss out on this exceptional opportunity to enjoy the best of Del Webb Sun City living!
Property Specifics
| Single Family | |
| — | |
| — | |
| 2002 | |
| — | |
| PETOSKEY | |
| No | |
| 0.23 |
| — | |
| Del Webb Sun City | |
| 147 / Monthly | |
| — | |
| — | |
| — | |
| 12192402 | |
| 1831431019 |
Property History
| DATE: | EVENT: | PRICE: | SOURCE: |
|---|---|---|---|
| 6 Dec, 2024 | Sold | $392,000 | MRED MLS |
| 28 Oct, 2024 | Under contract | $399,900 | MRED MLS |
| — | Last price change | $410,000 | MRED MLS |
| 18 Oct, 2024 | Listed for sale | $410,000 | MRED MLS |
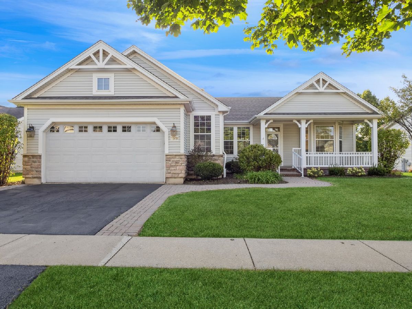
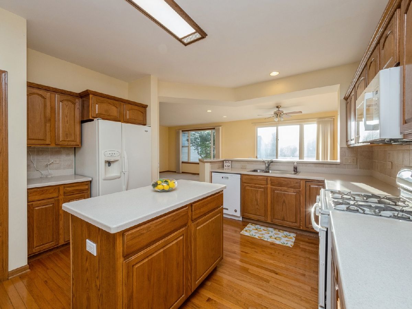
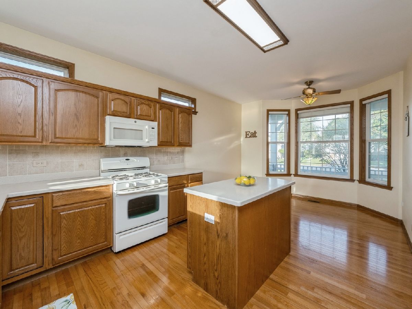
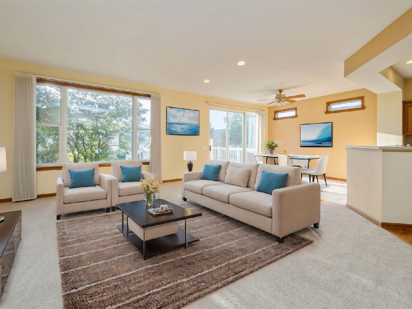
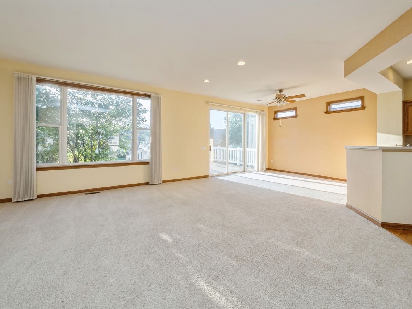
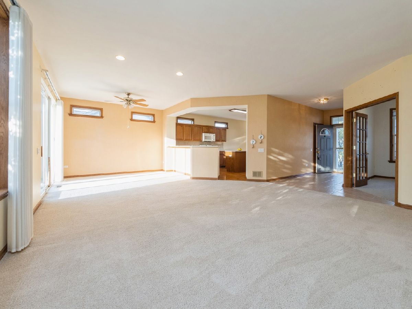
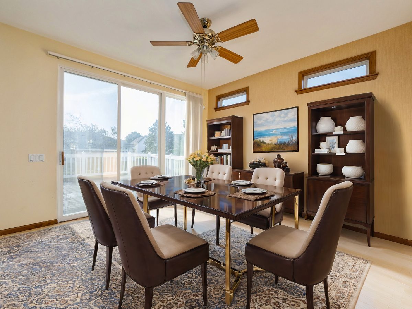
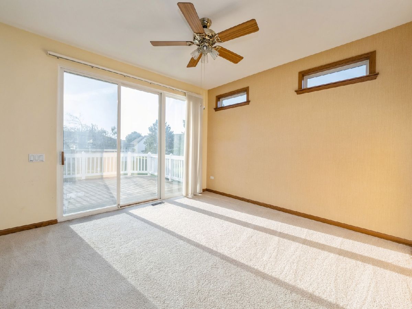
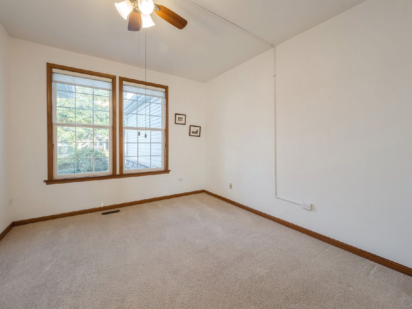
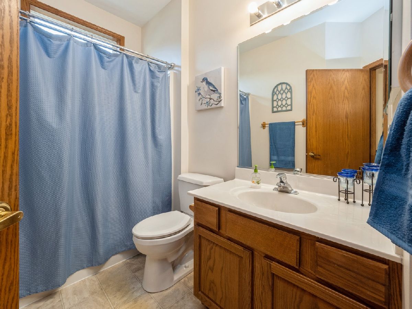
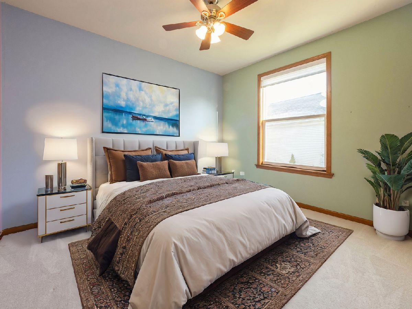
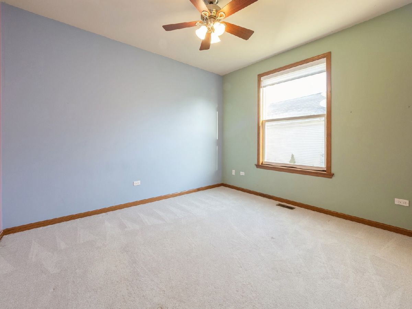
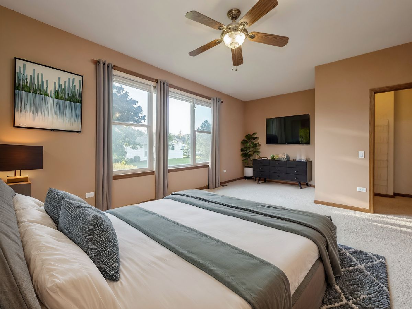
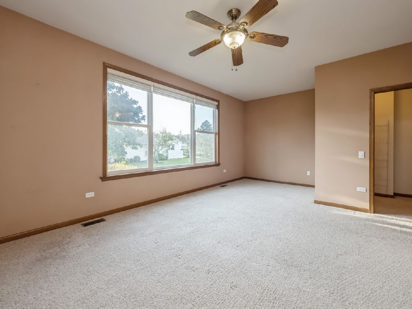
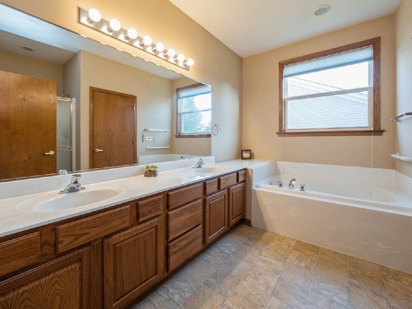
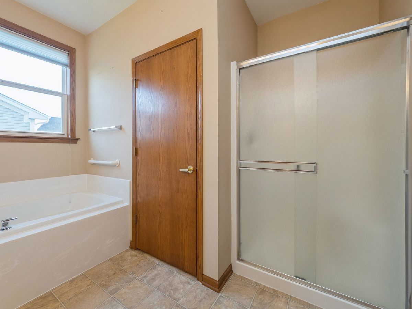
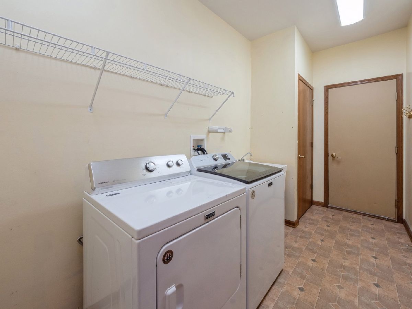
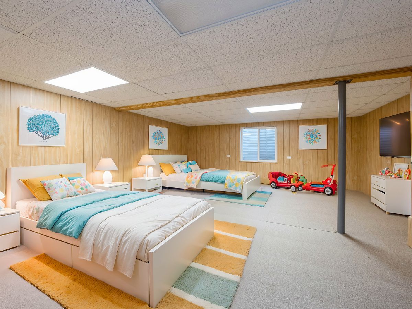
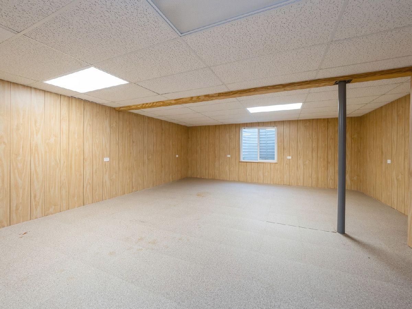
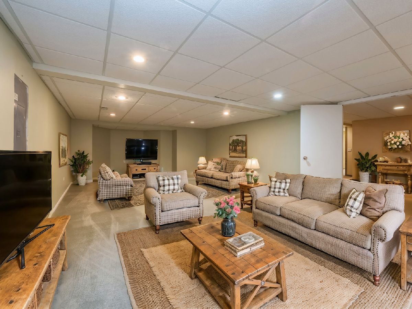
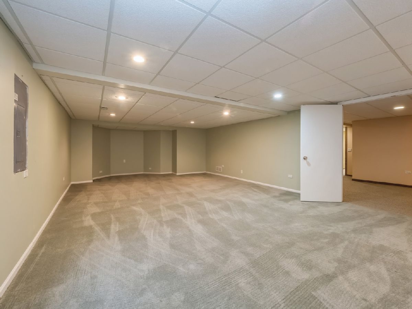
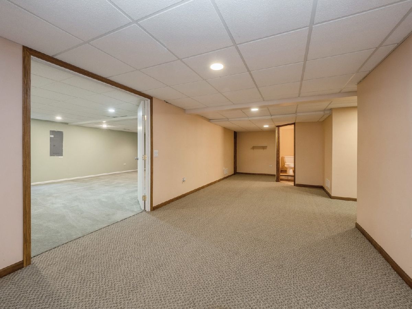
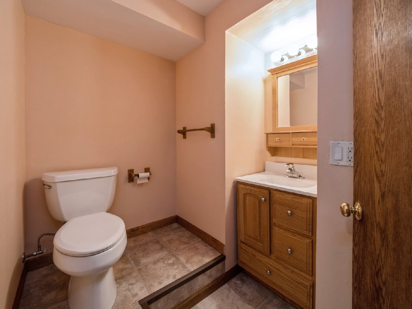
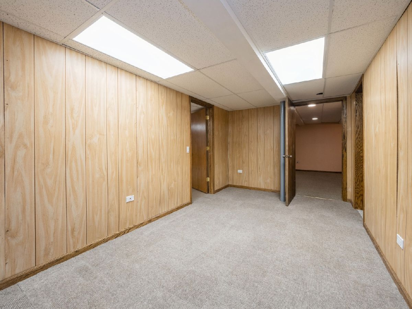
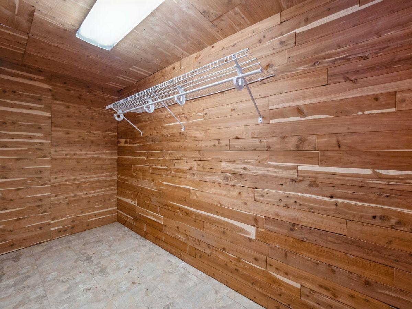
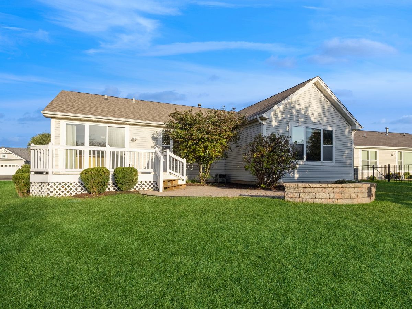
Room Specifics
Total Bedrooms: 3
Bedrooms Above Ground: 2
Bedrooms Below Ground: 1
Dimensions: —
Floor Type: —
Dimensions: —
Floor Type: —
Full Bathrooms: 3
Bathroom Amenities: Separate Shower,Double Sink
Bathroom in Basement: 1
Rooms: —
Basement Description: Finished,Rec/Family Area
Other Specifics
| 2 | |
| — | |
| Asphalt | |
| — | |
| — | |
| 10159 | |
| Unfinished | |
| — | |
| — | |
| — | |
| Not in DB | |
| — | |
| — | |
| — | |
| — |
Tax History
| Year | Property Taxes |
|---|---|
| 2024 | $8,828 |
Contact Agent
Nearby Similar Homes
Nearby Sold Comparables
Contact Agent
Listing Provided By
Berkshire Hathaway HomeServices Starck Real Estate

