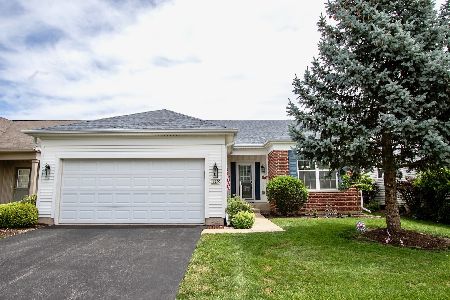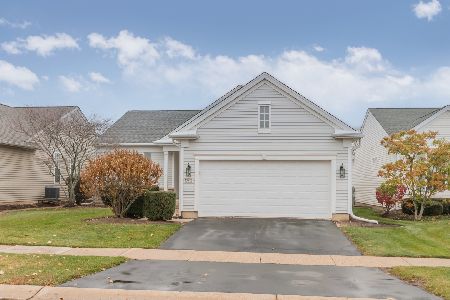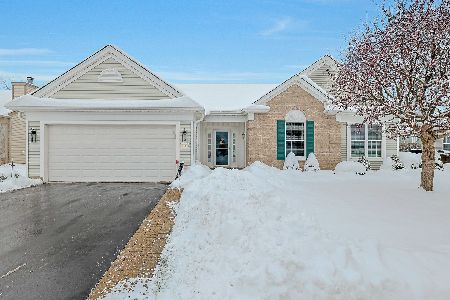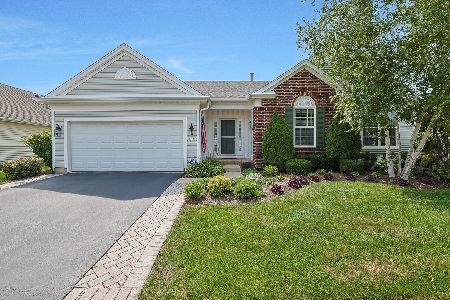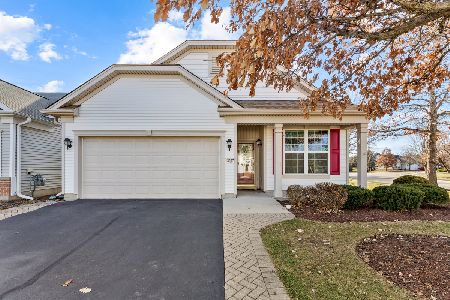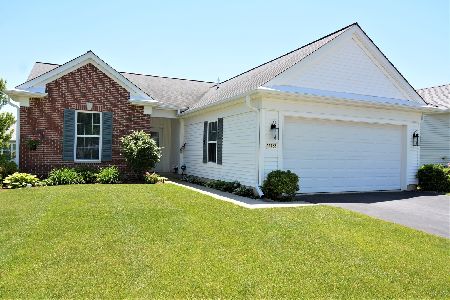11792 Sunderlin Drive, Huntley, Illinois 60142
$477,400
|
Sold
|
|
| Status: | Closed |
| Sqft: | 2,807 |
| Cost/Sqft: | $171 |
| Beds: | 3 |
| Baths: | 3 |
| Year Built: | 2005 |
| Property Taxes: | $9,709 |
| Days On Market: | 604 |
| Lot Size: | 0,22 |
Description
Beautiful brick ribboned driveway will lead you into this elegant Buckingham. Located on the corner of a quiet street in the active 55+ Del Webb community. 3 bedroom & 3 bathroom with a 2 car garage. Hardwood flooring, tile and crown molding throughout the home. Kitchen island with storage, recessed lighting, breakfast bar, pull-out drawers, newer microwave, newer kitchen-aide dishwasher. Primary bedroom has a bay window, ceiling fan, walk-in closet with built in shelving attached to primary bath with raised double vanity, water closet, separate shower and tub. Second bedroom also has a bay window. Second bath has a spacious stand alone shower and tile flooring. Third bedroom has built in shelving in closet and it is conveniently located across from third full bath with tub and shower. Plantation shutters in the living and dining room will let the sunshine in. Chair railings in dining room and beautiful foyer. Sunroom with dual sliding doors and additional storage. Brick paver patio with pergola perfect for sitting outside while sipping on your favorite beverage. New roof. This active adult community includes 3 pools, 2 workout facilities, pickle ball, golf and more.
Property Specifics
| Single Family | |
| — | |
| — | |
| 2005 | |
| — | |
| BUCKINGHAM | |
| No | |
| 0.22 |
| — | |
| Del Webb Sun City | |
| 147 / Monthly | |
| — | |
| — | |
| — | |
| 12062180 | |
| 1831303001 |
Property History
| DATE: | EVENT: | PRICE: | SOURCE: |
|---|---|---|---|
| 22 Apr, 2013 | Sold | $251,000 | MRED MLS |
| 12 Mar, 2013 | Under contract | $254,900 | MRED MLS |
| 5 Dec, 2012 | Listed for sale | $254,900 | MRED MLS |
| 31 Jul, 2024 | Sold | $477,400 | MRED MLS |
| 30 Jun, 2024 | Under contract | $479,900 | MRED MLS |
| — | Last price change | $499,900 | MRED MLS |
| 24 May, 2024 | Listed for sale | $499,900 | MRED MLS |
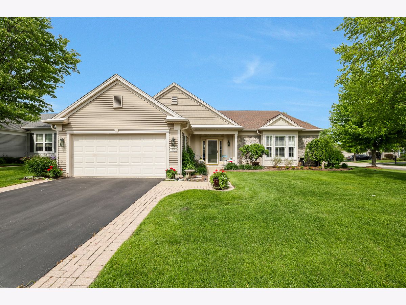
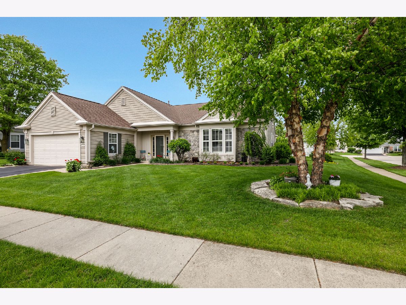
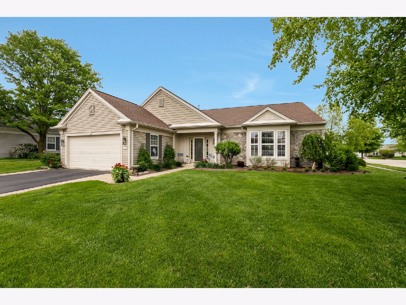
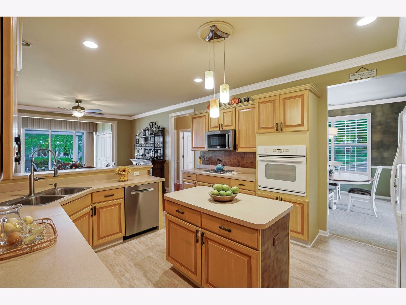
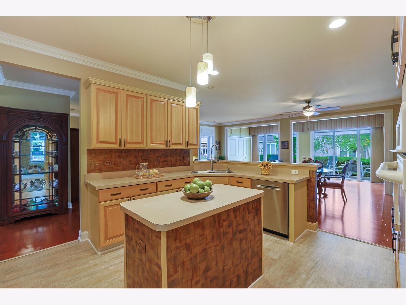
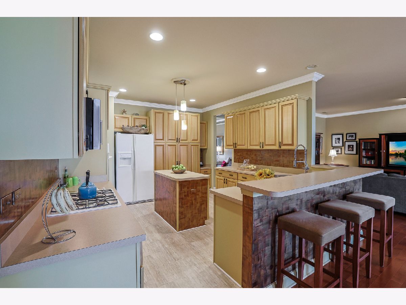
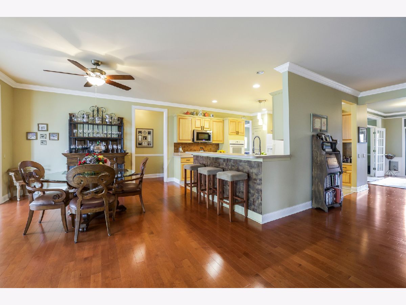
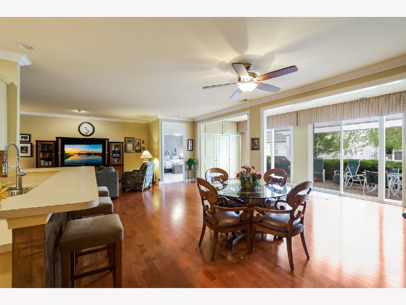
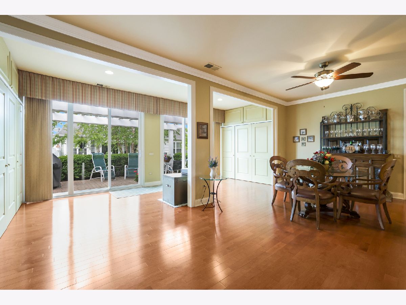
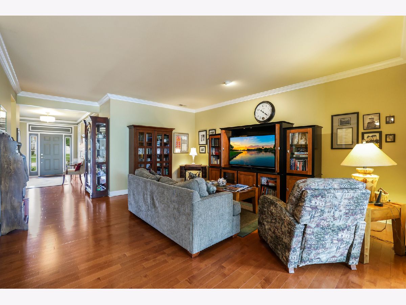
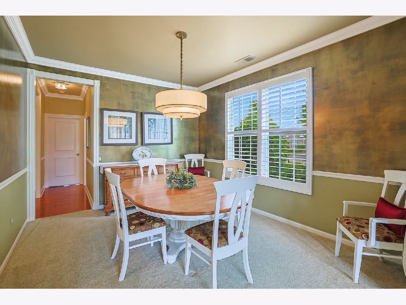
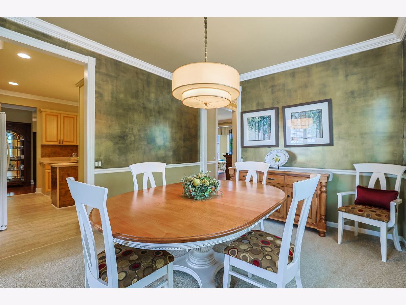
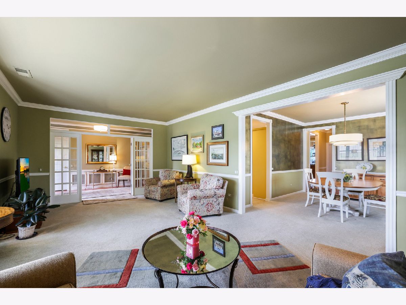
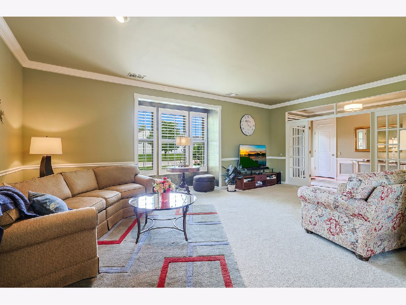
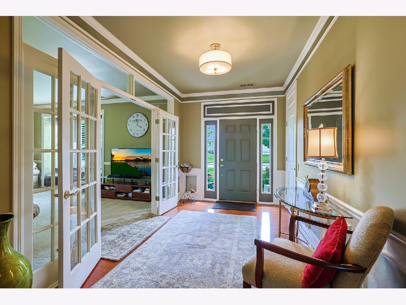
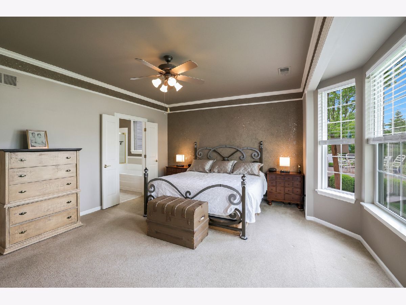
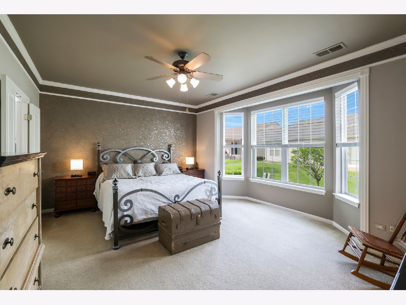
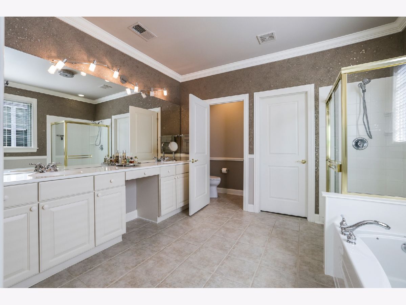
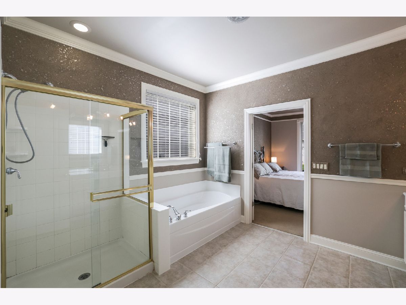
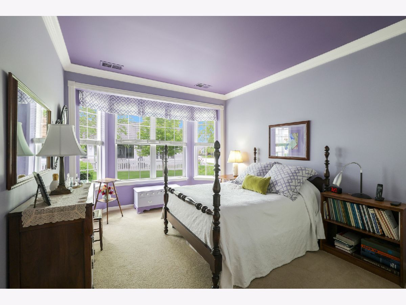
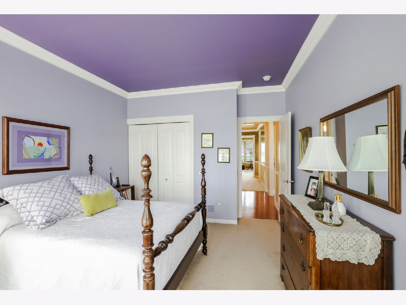
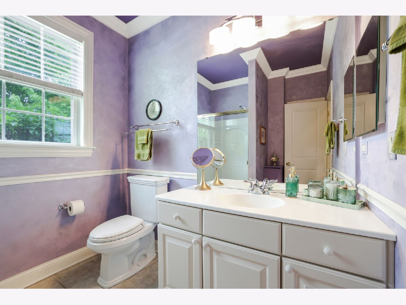
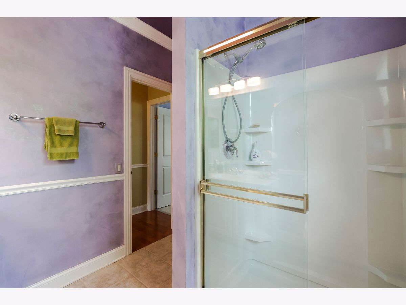
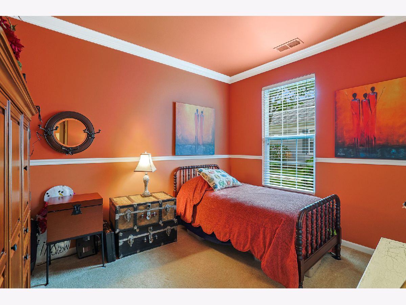
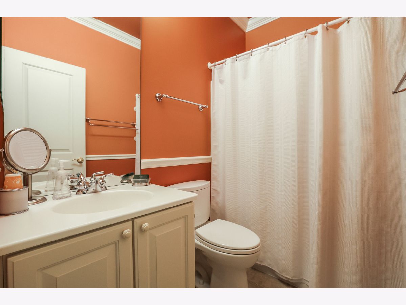
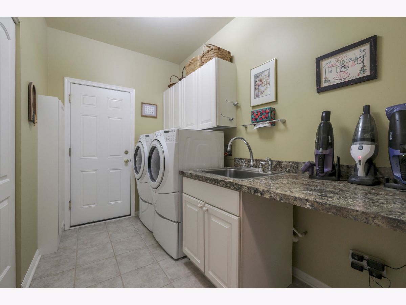
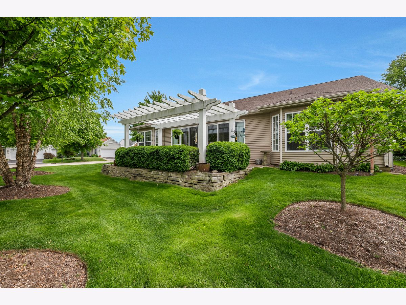
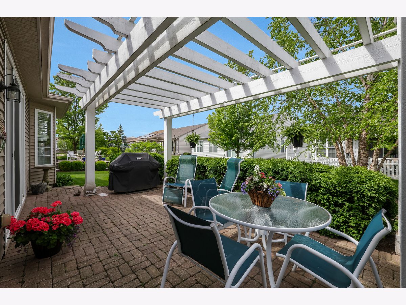
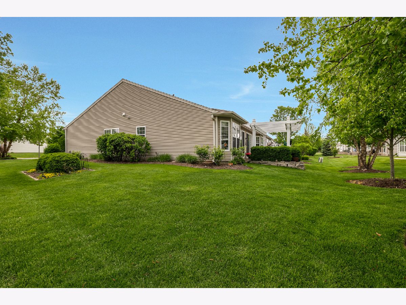
Room Specifics
Total Bedrooms: 3
Bedrooms Above Ground: 3
Bedrooms Below Ground: 0
Dimensions: —
Floor Type: —
Dimensions: —
Floor Type: —
Full Bathrooms: 3
Bathroom Amenities: Separate Shower,Double Sink,Garden Tub
Bathroom in Basement: 0
Rooms: —
Basement Description: None
Other Specifics
| 2 | |
| — | |
| Asphalt | |
| — | |
| — | |
| 73 X 120 X 95 X 120 | |
| — | |
| — | |
| — | |
| — | |
| Not in DB | |
| — | |
| — | |
| — | |
| — |
Tax History
| Year | Property Taxes |
|---|---|
| 2013 | $7,190 |
| 2024 | $9,709 |
Contact Agent
Nearby Similar Homes
Nearby Sold Comparables
Contact Agent
Listing Provided By
Huntley Realty

