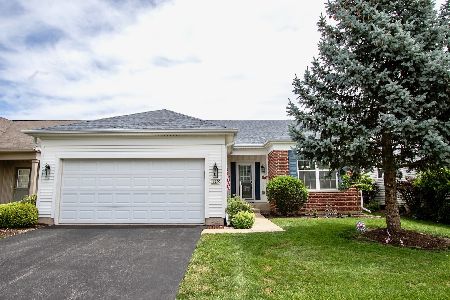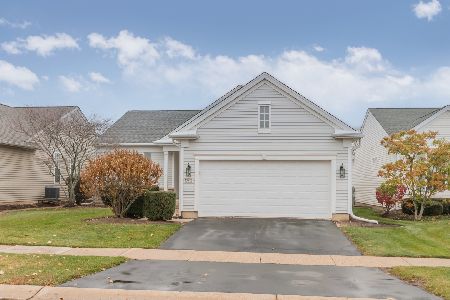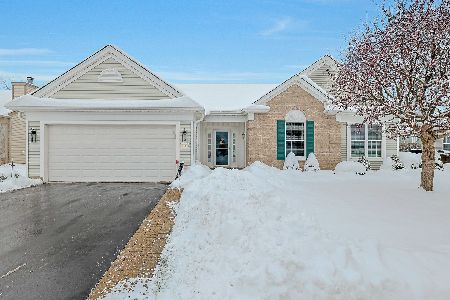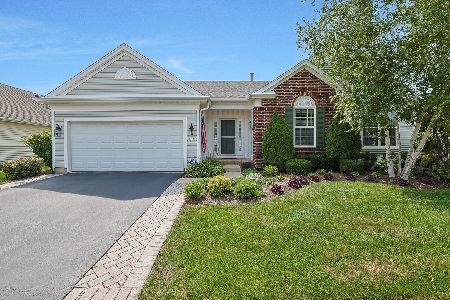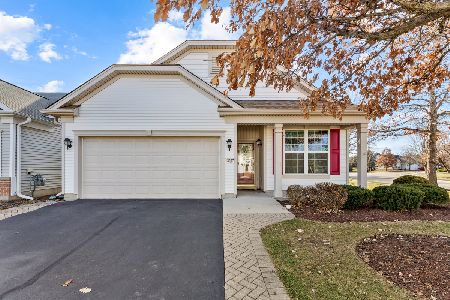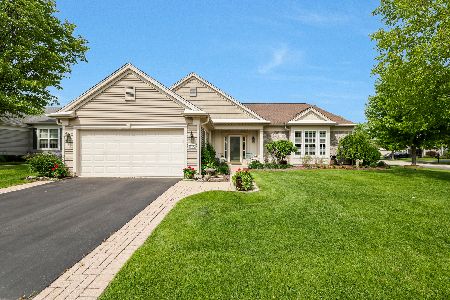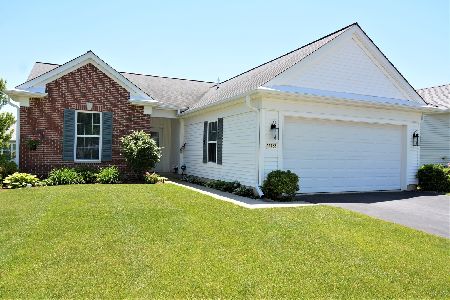11792 Sunderlin Drive, Huntley, Illinois 60142
$251,000
|
Sold
|
|
| Status: | Closed |
| Sqft: | 2,807 |
| Cost/Sqft: | $91 |
| Beds: | 3 |
| Baths: | 3 |
| Year Built: | 2005 |
| Property Taxes: | $7,190 |
| Days On Market: | 4793 |
| Lot Size: | 0,00 |
Description
Elegant Buckingham with Stone Front, over 2,800 Sq. Ft~ 3 Bdrms,3 Baths, Perfect In-Law Arrangment~Separate Guest Bedroom Suite PLUS Master Suite~ Bright Corner Lot w/Pergola~Paver Brick Patio and Additional Landscaping~Hardwood Floors in Foyer, Family Room, EA and SunRoom~MANY Custom Upgrades including Additional Storage Cabinetry & Crown Moulding~Please See Special Feature Sheet in Home~Quick Close Possible
Property Specifics
| Single Family | |
| — | |
| Ranch | |
| 2005 | |
| None | |
| BUCKINGHAM | |
| No | |
| 0 |
| Mc Henry | |
| Del Webb Sun City | |
| 135 / Monthly | |
| Insurance,Clubhouse,Exercise Facilities,Pool,Scavenger | |
| Public | |
| Public Sewer | |
| 08230326 | |
| 1831303001 |
Property History
| DATE: | EVENT: | PRICE: | SOURCE: |
|---|---|---|---|
| 22 Apr, 2013 | Sold | $251,000 | MRED MLS |
| 12 Mar, 2013 | Under contract | $254,900 | MRED MLS |
| 5 Dec, 2012 | Listed for sale | $254,900 | MRED MLS |
| 31 Jul, 2024 | Sold | $477,400 | MRED MLS |
| 30 Jun, 2024 | Under contract | $479,900 | MRED MLS |
| — | Last price change | $499,900 | MRED MLS |
| 24 May, 2024 | Listed for sale | $499,900 | MRED MLS |
Room Specifics
Total Bedrooms: 3
Bedrooms Above Ground: 3
Bedrooms Below Ground: 0
Dimensions: —
Floor Type: Carpet
Dimensions: —
Floor Type: Carpet
Full Bathrooms: 3
Bathroom Amenities: Separate Shower,Double Sink,Garden Tub
Bathroom in Basement: 0
Rooms: Breakfast Room,Sun Room
Basement Description: None
Other Specifics
| 2 | |
| Concrete Perimeter | |
| Asphalt | |
| Brick Paver Patio, Storms/Screens | |
| Landscaped | |
| 73X120X95X103X3 | |
| Full,Unfinished | |
| Full | |
| Hardwood Floors, First Floor Bedroom, First Floor Laundry, First Floor Full Bath | |
| Range, Microwave, Dishwasher, Washer, Dryer | |
| Not in DB | |
| Clubhouse, Pool, Tennis Courts, Sidewalks | |
| — | |
| — | |
| — |
Tax History
| Year | Property Taxes |
|---|---|
| 2013 | $7,190 |
| 2024 | $9,709 |
Contact Agent
Nearby Similar Homes
Nearby Sold Comparables
Contact Agent
Listing Provided By
RE/MAX Unlimited Northwest

