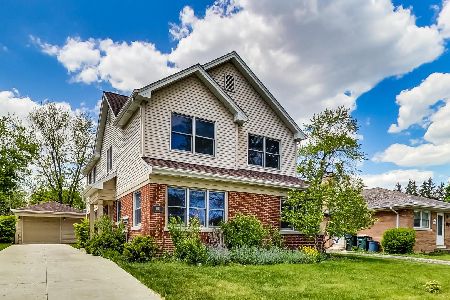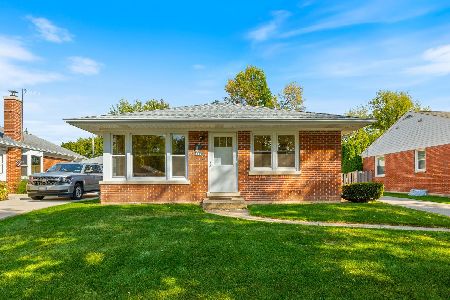118 Belmont Avenue, Arlington Heights, Illinois 60005
$305,000
|
Sold
|
|
| Status: | Closed |
| Sqft: | 1,200 |
| Cost/Sqft: | $256 |
| Beds: | 3 |
| Baths: | 3 |
| Year Built: | 1955 |
| Property Taxes: | $3,264 |
| Days On Market: | 2183 |
| Lot Size: | 0,15 |
Description
Wonderful brick ranch home with so much to offer! 3+1 beds, 2.5 baths and full basement, 2.5 car garage, and long driveway fits at least 6+cars. Home has had many updates within the recent years including windows, central air, water heater, flood control system with ejector pump, whole house exhaust fan, custom window shades, outdoor solar light pole, and so much more. This wonderful home offers lots of storage upstairs and downstairs! Plus, the location is perfect you are within walking distance of downtown Arlington Heights. Enjoy everything Arlington Heights has to offer lots of great restaurants, shopping, parks, and train.
Property Specifics
| Single Family | |
| — | |
| Traditional | |
| 1955 | |
| Full | |
| — | |
| No | |
| 0.15 |
| Cook | |
| Scarsdale | |
| 0 / Not Applicable | |
| None | |
| Lake Michigan | |
| Public Sewer | |
| 10627334 | |
| 03321050150000 |
Nearby Schools
| NAME: | DISTRICT: | DISTANCE: | |
|---|---|---|---|
|
Grade School
Dryden Elementary School |
25 | — | |
|
Middle School
South Middle School |
25 | Not in DB | |
|
High School
Prospect High School |
214 | Not in DB | |
Property History
| DATE: | EVENT: | PRICE: | SOURCE: |
|---|---|---|---|
| 6 Nov, 2020 | Sold | $305,000 | MRED MLS |
| 28 Sep, 2020 | Under contract | $307,000 | MRED MLS |
| — | Last price change | $315,000 | MRED MLS |
| 4 Feb, 2020 | Listed for sale | $315,000 | MRED MLS |
Room Specifics
Total Bedrooms: 4
Bedrooms Above Ground: 3
Bedrooms Below Ground: 1
Dimensions: —
Floor Type: Hardwood
Dimensions: —
Floor Type: Hardwood
Dimensions: —
Floor Type: Vinyl
Full Bathrooms: 3
Bathroom Amenities: —
Bathroom in Basement: 1
Rooms: Recreation Room
Basement Description: Partially Finished
Other Specifics
| 2.5 | |
| Concrete Perimeter | |
| — | |
| Storms/Screens | |
| — | |
| 49 X 131 | |
| Pull Down Stair | |
| None | |
| Hardwood Floors, First Floor Bedroom, First Floor Full Bath | |
| Range, Microwave, Dishwasher, Refrigerator | |
| Not in DB | |
| Curbs, Sidewalks, Street Lights, Street Paved | |
| — | |
| — | |
| — |
Tax History
| Year | Property Taxes |
|---|---|
| 2020 | $3,264 |
Contact Agent
Nearby Similar Homes
Nearby Sold Comparables
Contact Agent
Listing Provided By
Baird & Warner











