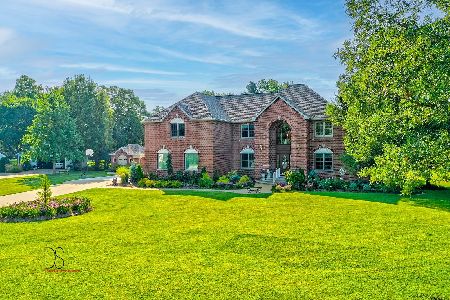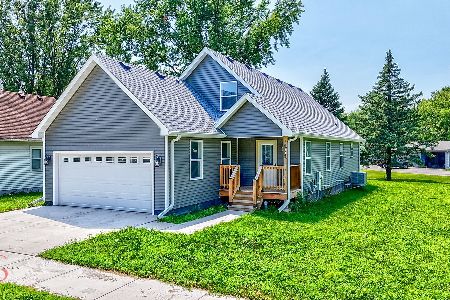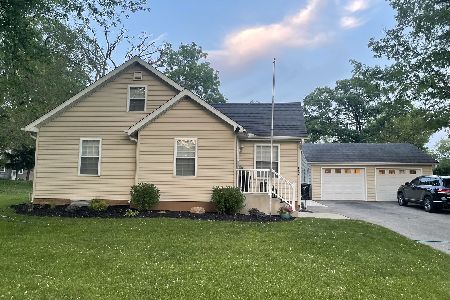118 Beveridge Avenue, Ottawa, Illinois 61350
$163,000
|
Sold
|
|
| Status: | Closed |
| Sqft: | 1,760 |
| Cost/Sqft: | $97 |
| Beds: | 3 |
| Baths: | 3 |
| Year Built: | — |
| Property Taxes: | $3,309 |
| Days On Market: | 3910 |
| Lot Size: | 0,00 |
Description
Nearly 1/2 acre! Ranch! 3 BR's! 3 Bathrooms! 2 Fireplaces! Eatin kitchen w/ stainless appliances! Partially finished basement! Next best thing to country living! Fenced huge yard! Lots of storage! Breezeway could be laundry room on main floor. Well maintained, w/ updates. Newly painted. Storage shed. Patio. 2 car garage. Minutes from shopping, Rt 80.
Property Specifics
| Single Family | |
| — | |
| Ranch | |
| — | |
| Full | |
| — | |
| No | |
| — |
| La Salle | |
| — | |
| 0 / Not Applicable | |
| None | |
| Community Well | |
| Septic-Private | |
| 08912536 | |
| 2102102014 |
Nearby Schools
| NAME: | DISTRICT: | DISTANCE: | |
|---|---|---|---|
|
Grade School
Jefferson Elementary: K-4th Grad |
141 | — | |
|
Middle School
Shepherd Middle School |
141 | Not in DB | |
|
High School
Ottawa Township High School |
140 | Not in DB | |
|
Alternate Elementary School
Central Elementary: 5th And 6th |
— | Not in DB | |
Property History
| DATE: | EVENT: | PRICE: | SOURCE: |
|---|---|---|---|
| 1 Jul, 2015 | Sold | $163,000 | MRED MLS |
| 27 May, 2015 | Under contract | $169,900 | MRED MLS |
| 5 May, 2015 | Listed for sale | $169,900 | MRED MLS |
Room Specifics
Total Bedrooms: 3
Bedrooms Above Ground: 3
Bedrooms Below Ground: 0
Dimensions: —
Floor Type: Carpet
Dimensions: —
Floor Type: Carpet
Full Bathrooms: 3
Bathroom Amenities: Whirlpool,Separate Shower
Bathroom in Basement: 1
Rooms: Recreation Room
Basement Description: Partially Finished
Other Specifics
| 2 | |
| — | |
| Concrete | |
| Patio | |
| Corner Lot,Fenced Yard | |
| 137X150 | |
| — | |
| Full | |
| Wood Laminate Floors, First Floor Bedroom, First Floor Full Bath | |
| Range, Dishwasher, Refrigerator, Washer, Dryer | |
| Not in DB | |
| Street Lights, Street Paved | |
| — | |
| — | |
| Wood Burning |
Tax History
| Year | Property Taxes |
|---|---|
| 2015 | $3,309 |
Contact Agent
Nearby Similar Homes
Contact Agent
Listing Provided By
Century 21 Windsor Realty








