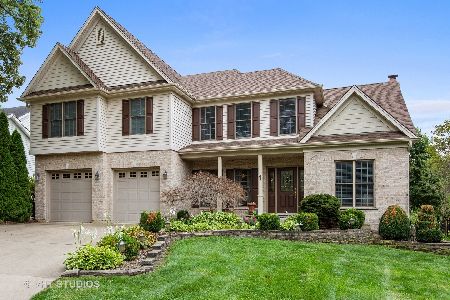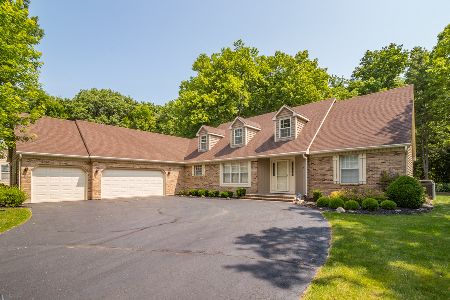118 Buckingham Drive, Sugar Grove, Illinois 60554
$324,000
|
Sold
|
|
| Status: | Closed |
| Sqft: | 1,995 |
| Cost/Sqft: | $168 |
| Beds: | 3 |
| Baths: | 3 |
| Year Built: | 1989 |
| Property Taxes: | $7,373 |
| Days On Market: | 4018 |
| Lot Size: | 0,56 |
Description
OUTSTANDING ranch on a Beautiful Wooded lot in Prestbury. Wonderful 2 story great room w/lots of windows, 6 skylights, & fireplace.Fabulous kitchen w/tons of cabinets, brkfast bar, blk appls & hardwood flrs.Fam room w/lots of windows to enjoy the beautiful setting.Master suite w/AWESOME bath-Walk in shower, jetted tub,separate vanities & WIC. Counter tops-Corian, quartz & granite.Tons of Improvements-see list in MLS!
Property Specifics
| Single Family | |
| — | |
| Ranch | |
| 1989 | |
| None | |
| — | |
| No | |
| 0.56 |
| Kane | |
| Prestbury | |
| 148 / Monthly | |
| Clubhouse,Pool,Scavenger,Lake Rights | |
| Public | |
| Public Sewer | |
| 08831364 | |
| 1410426042 |
Property History
| DATE: | EVENT: | PRICE: | SOURCE: |
|---|---|---|---|
| 15 May, 2015 | Sold | $324,000 | MRED MLS |
| 23 Feb, 2015 | Under contract | $334,900 | MRED MLS |
| 3 Feb, 2015 | Listed for sale | $334,900 | MRED MLS |
Room Specifics
Total Bedrooms: 3
Bedrooms Above Ground: 3
Bedrooms Below Ground: 0
Dimensions: —
Floor Type: Carpet
Dimensions: —
Floor Type: Carpet
Full Bathrooms: 3
Bathroom Amenities: Whirlpool,Separate Shower,Handicap Shower,Double Sink
Bathroom in Basement: —
Rooms: Eating Area,Foyer,Great Room
Basement Description: Crawl
Other Specifics
| 3 | |
| Concrete Perimeter | |
| Asphalt | |
| Deck, Gazebo | |
| Corner Lot | |
| 139X157X166X169 | |
| Interior Stair,Unfinished | |
| Full | |
| Vaulted/Cathedral Ceilings, Skylight(s), Bar-Wet, Hardwood Floors, First Floor Bedroom, First Floor Full Bath | |
| Range, Microwave, Dishwasher, Refrigerator, Bar Fridge, Washer, Dryer, Disposal | |
| Not in DB | |
| Clubhouse, Pool, Tennis Courts | |
| — | |
| — | |
| — |
Tax History
| Year | Property Taxes |
|---|---|
| 2015 | $7,373 |
Contact Agent
Nearby Similar Homes
Nearby Sold Comparables
Contact Agent
Listing Provided By
RE/MAX Action









