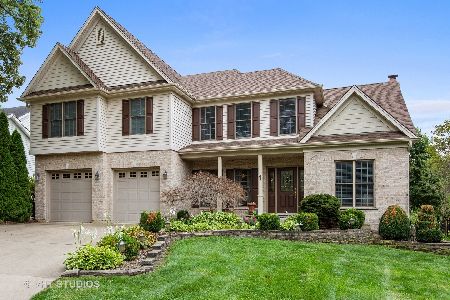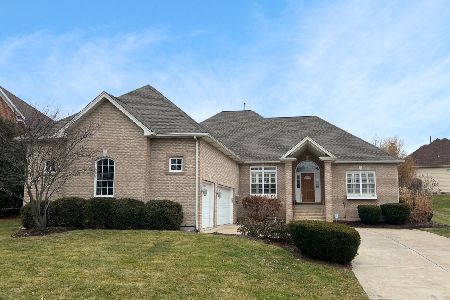2 Walnut Lane, Sugar Grove, Illinois 60554
$318,000
|
Sold
|
|
| Status: | Closed |
| Sqft: | 3,000 |
| Cost/Sqft: | $108 |
| Beds: | 5 |
| Baths: | 3 |
| Year Built: | 2001 |
| Property Taxes: | $9,493 |
| Days On Market: | 3791 |
| Lot Size: | 0,00 |
Description
BUYER BONUS! Seller will pay association fees for the balance of 2016 if purchase contract finalized before 4/30/16. Call LA for more details. Mr & Mrs Clean live in this fantastic like new home with a peaceful back yard patio. Freshly painted Family Rm, Eating area & Kit. This Custom built builders hm has numerous upgrades,Pristine decor. There is a huge Mst Suite w/ultra bth w/skylite, jacz,sep shwr,18' long clst, free standing FP & vaulted ceilings. Custom kit w/42" maple Brakur cabs,granite c-top & island all open to eating area & FR w/10' ceils & FP.Three full bths w/custm maple van & granite c-tops.1st flr den,office, or 5th bd w/adj full bth 4 in-law/nan/hm office use, currently being used as an exercise area.Full high ceiling bmt w/bth roughed-in,zoned heat/AC, patio,priv yd w/mature trees & landscaping. The community clubhouse, pool & lakes are all within walking distance as well as bike,jogging & walking paths. Affordable taxes make this a MUST SEE
Property Specifics
| Single Family | |
| — | |
| Contemporary | |
| 2001 | |
| Full | |
| — | |
| No | |
| — |
| Kane | |
| Prestbury | |
| 148 / Monthly | |
| Clubhouse,Pool,Scavenger,Snow Removal,Lake Rights | |
| Public | |
| Public Sewer | |
| 09042866 | |
| 1410428002 |
Nearby Schools
| NAME: | DISTRICT: | DISTANCE: | |
|---|---|---|---|
|
Grade School
Fearn Elementary School |
129 | — | |
|
Middle School
Jewel Middle School |
129 | Not in DB | |
|
High School
West Aurora High School |
129 | Not in DB | |
Property History
| DATE: | EVENT: | PRICE: | SOURCE: |
|---|---|---|---|
| 31 May, 2016 | Sold | $318,000 | MRED MLS |
| 15 Apr, 2016 | Under contract | $324,900 | MRED MLS |
| — | Last price change | $327,500 | MRED MLS |
| 18 Sep, 2015 | Listed for sale | $329,900 | MRED MLS |
Room Specifics
Total Bedrooms: 5
Bedrooms Above Ground: 5
Bedrooms Below Ground: 0
Dimensions: —
Floor Type: Carpet
Dimensions: —
Floor Type: Carpet
Dimensions: —
Floor Type: Carpet
Dimensions: —
Floor Type: —
Full Bathrooms: 3
Bathroom Amenities: Whirlpool,Separate Shower,Double Sink
Bathroom in Basement: 0
Rooms: Bedroom 5,Breakfast Room,Foyer
Basement Description: Unfinished,Bathroom Rough-In
Other Specifics
| 3 | |
| Concrete Perimeter | |
| Asphalt | |
| Patio, Porch, Tennis Court(s), Storms/Screens | |
| Landscaped,Wooded | |
| 95X149X67X160 | |
| Unfinished | |
| Full | |
| Vaulted/Cathedral Ceilings, Hardwood Floors, First Floor Bedroom, In-Law Arrangement, First Floor Laundry, First Floor Full Bath | |
| Double Oven, Range, Microwave, Dishwasher, Refrigerator, Washer, Dryer, Disposal | |
| Not in DB | |
| Clubhouse, Pool, Tennis Courts, Street Lights | |
| — | |
| — | |
| Double Sided, Attached Fireplace Doors/Screen, Gas Log, Gas Starter, Includes Accessories |
Tax History
| Year | Property Taxes |
|---|---|
| 2016 | $9,493 |
Contact Agent
Nearby Similar Homes
Nearby Sold Comparables
Contact Agent
Listing Provided By
Coldwell Banker Residential









