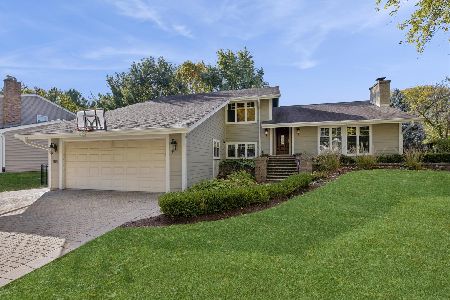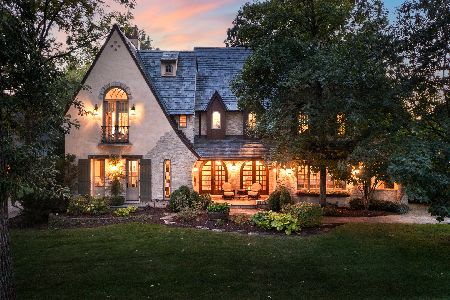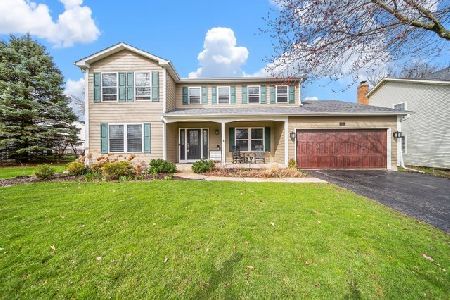118 Claremont Drive, Naperville, Illinois 60540
$702,100
|
Sold
|
|
| Status: | Closed |
| Sqft: | 2,542 |
| Cost/Sqft: | $267 |
| Beds: | 4 |
| Baths: | 3 |
| Year Built: | 1984 |
| Property Taxes: | $11,989 |
| Days On Market: | 519 |
| Lot Size: | 0,00 |
Description
Welcome to this great, family home in Willoway with 4 bedrooms, 2.5 bathrooms, close to downtown Naperville and in the highly sought-after District 203 schools! The first floor features a large kitchen with granite counters, ample eating area and built in, glass front cabinet; walk in pantry; laundry room with utility sink and closet; a spacious family room with pocket doors leading to the living room; and a separate dining room. The second floor boasts four generously sized bedrooms, including a primary suite with large walk-in closet and en-suite bathroom. The finished basement offers a large, versatile space that's perfect for watching movies, kids' playroom, or hang out area for older kids. There is an extra room that can be used as an exercise room, home office or guest bedroom. An additional storage room and crawl space complete the basement. Showings to start Friday, 7/19.
Property Specifics
| Single Family | |
| — | |
| — | |
| 1984 | |
| — | |
| — | |
| No | |
| — |
| — | |
| Will-o-way | |
| — / Not Applicable | |
| — | |
| — | |
| — | |
| 12113190 | |
| 0714421008 |
Nearby Schools
| NAME: | DISTRICT: | DISTANCE: | |
|---|---|---|---|
|
Grade School
Elmwood Elementary School |
203 | — | |
|
Middle School
Lincoln Junior High School |
203 | Not in DB | |
|
High School
Naperville Central High School |
203 | Not in DB | |
Property History
| DATE: | EVENT: | PRICE: | SOURCE: |
|---|---|---|---|
| 18 Feb, 2008 | Sold | $515,000 | MRED MLS |
| 26 Jan, 2008 | Under contract | $529,900 | MRED MLS |
| — | Last price change | $534,900 | MRED MLS |
| 28 Sep, 2007 | Listed for sale | $549,900 | MRED MLS |
| 14 May, 2010 | Sold | $547,000 | MRED MLS |
| 15 Mar, 2010 | Under contract | $559,000 | MRED MLS |
| 19 Feb, 2010 | Listed for sale | $559,000 | MRED MLS |
| 4 Sep, 2024 | Sold | $702,100 | MRED MLS |
| 21 Jul, 2024 | Under contract | $679,000 | MRED MLS |
| 17 Jul, 2024 | Listed for sale | $679,000 | MRED MLS |
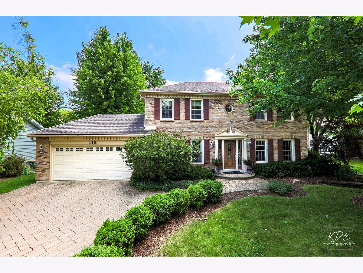
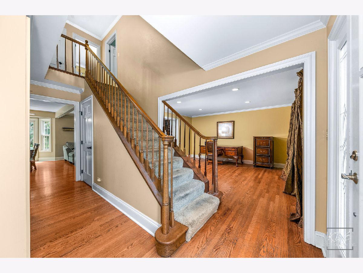
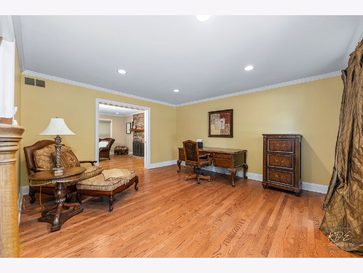
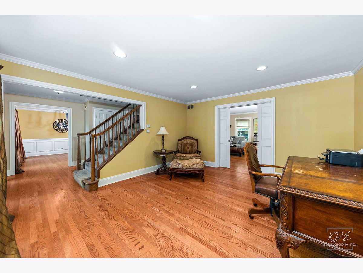
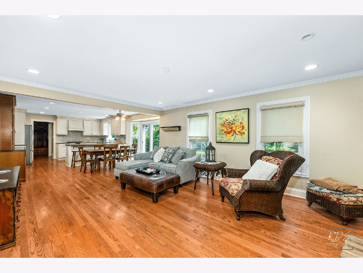
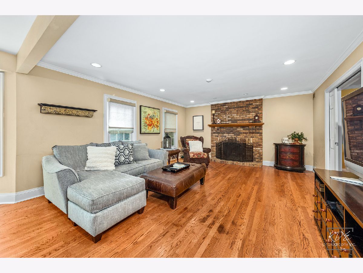
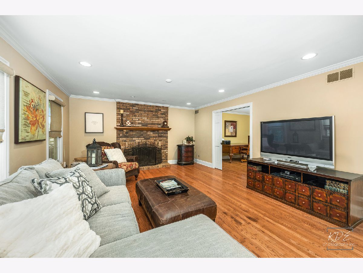
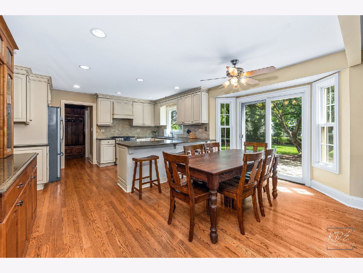
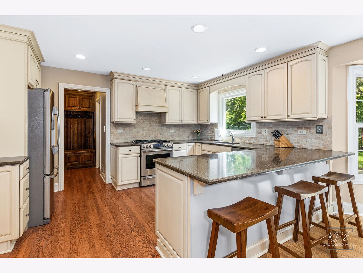
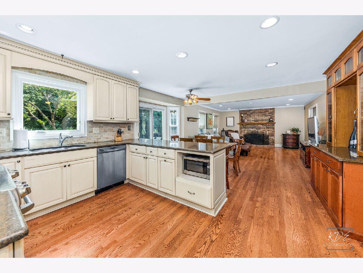
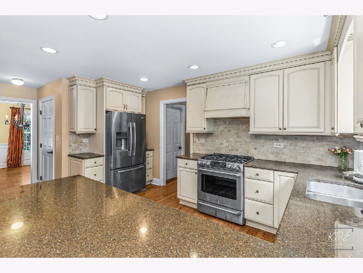
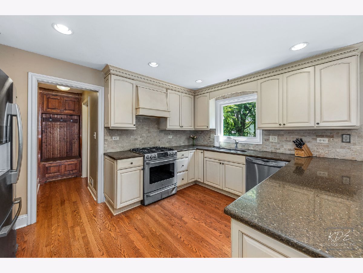
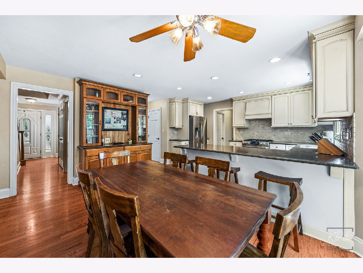
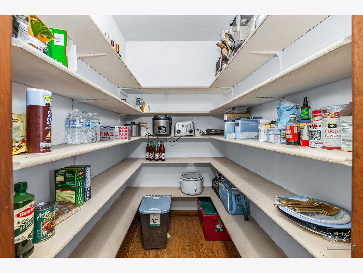
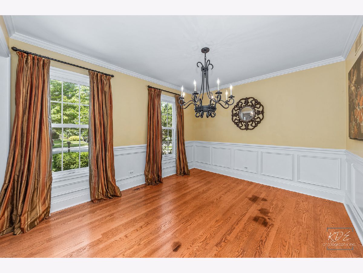
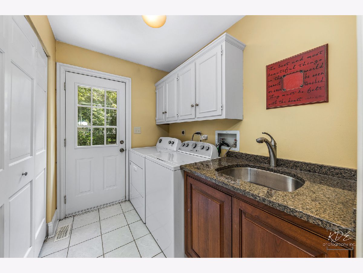
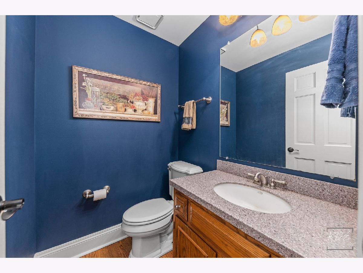
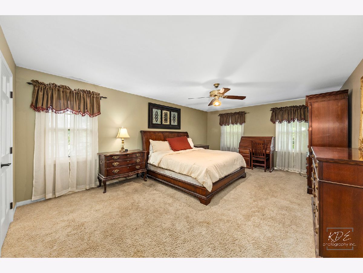
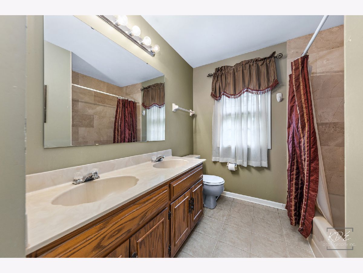
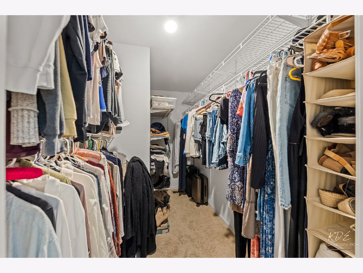
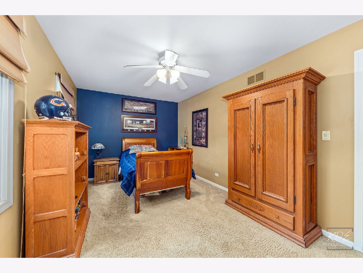
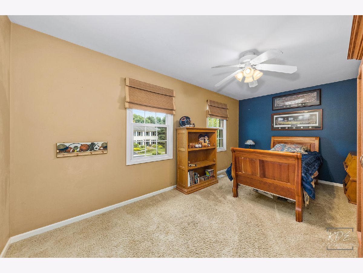
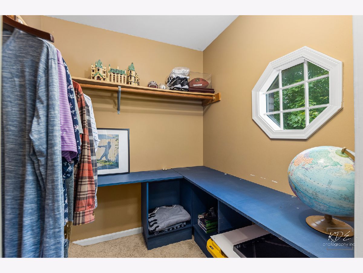
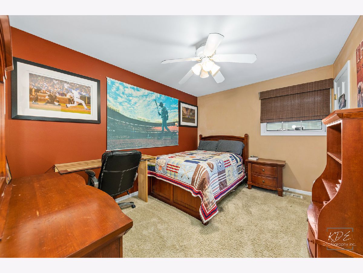
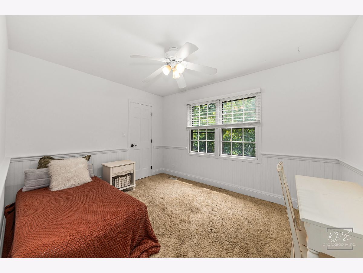
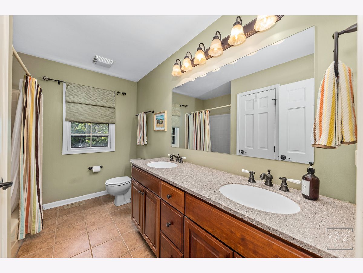
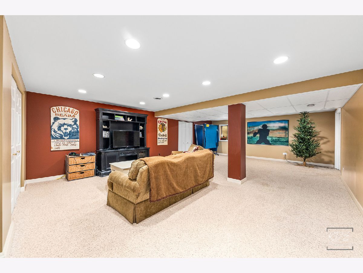
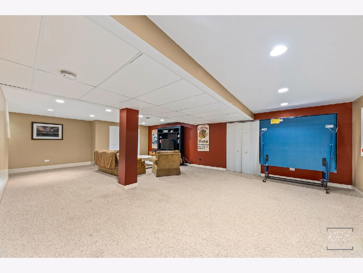
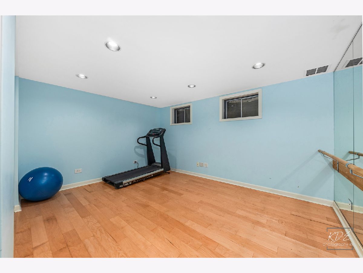
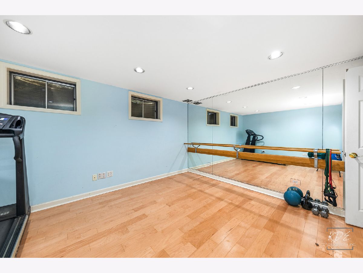
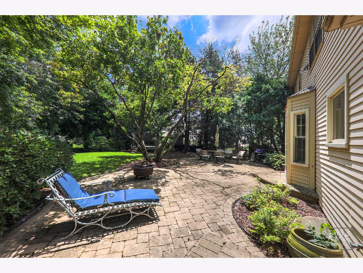
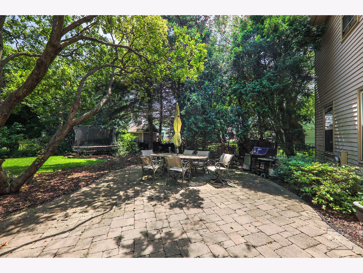
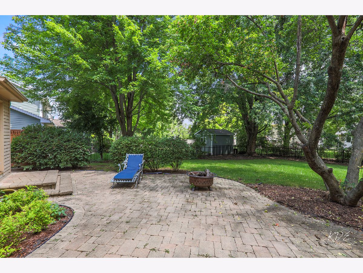
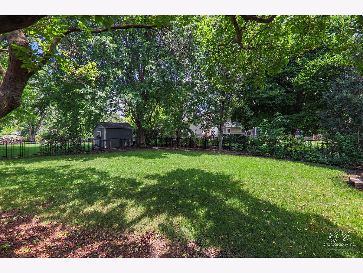
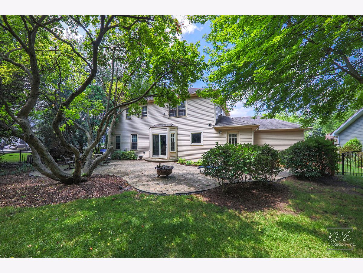
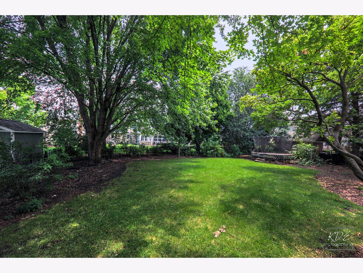
Room Specifics
Total Bedrooms: 4
Bedrooms Above Ground: 4
Bedrooms Below Ground: 0
Dimensions: —
Floor Type: —
Dimensions: —
Floor Type: —
Dimensions: —
Floor Type: —
Full Bathrooms: 3
Bathroom Amenities: Double Sink
Bathroom in Basement: 0
Rooms: —
Basement Description: Finished,Crawl
Other Specifics
| 2 | |
| — | |
| — | |
| — | |
| — | |
| 75 X 135 | |
| — | |
| — | |
| — | |
| — | |
| Not in DB | |
| — | |
| — | |
| — | |
| — |
Tax History
| Year | Property Taxes |
|---|---|
| 2008 | $7,549 |
| 2010 | $8,204 |
| 2024 | $11,989 |
Contact Agent
Nearby Similar Homes
Nearby Sold Comparables
Contact Agent
Listing Provided By
RE/MAX Professionals Select



