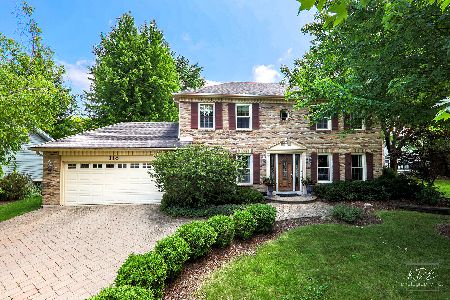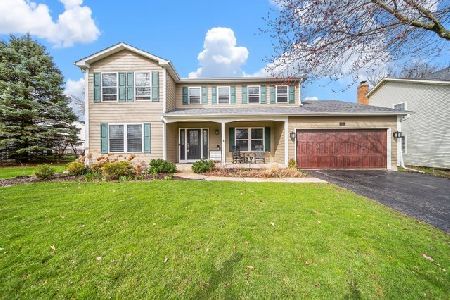118 Claremont Drive, Naperville, Illinois 60540
$547,000
|
Sold
|
|
| Status: | Closed |
| Sqft: | 0 |
| Cost/Sqft: | — |
| Beds: | 4 |
| Baths: | 3 |
| Year Built: | 1984 |
| Property Taxes: | $8,204 |
| Days On Market: | 5825 |
| Lot Size: | 0,23 |
Description
FABULOUS UPDATED BRICK GEORGIAN W/WALKING DIST. TO DOWNTOWN/ RIVERWALK! NEWER KITCHEN OPENS TO FR W/SS APPL, HRDWD FLRS, HUGE W/I PANTRY. UPDATED BTHS. PROF PAINTING/W/ALL TRIM!4 BDRMS WITH W/I CLOSETS. PROF. FIN. BMT W/WRKSHOP. NEWER MECHAN &ROOF.LRG PRIV. YARD/QUIET STREET. BUS SERVICE TO METRA.DIST 203!!CONSIDERED.AWESOME LOT W/CUSTOM PAVER PATIO,DRIVE, AND WALKS!NEWER WINDOWS!ALL NEW LDSC.CUSTOM WIN TREATMNT!10+
Property Specifics
| Single Family | |
| — | |
| Georgian | |
| 1984 | |
| Full | |
| GEORGIAN | |
| No | |
| 0.23 |
| Du Page | |
| West Branch | |
| 0 / Not Applicable | |
| None | |
| Lake Michigan | |
| Public Sewer | |
| 07447641 | |
| 0714421008 |
Nearby Schools
| NAME: | DISTRICT: | DISTANCE: | |
|---|---|---|---|
|
Grade School
Mill Street Elementary School |
203 | — | |
|
Middle School
Jefferson Junior High School |
203 | Not in DB | |
|
High School
Naperville North High School |
203 | Not in DB | |
Property History
| DATE: | EVENT: | PRICE: | SOURCE: |
|---|---|---|---|
| 18 Feb, 2008 | Sold | $515,000 | MRED MLS |
| 26 Jan, 2008 | Under contract | $529,900 | MRED MLS |
| — | Last price change | $534,900 | MRED MLS |
| 28 Sep, 2007 | Listed for sale | $549,900 | MRED MLS |
| 14 May, 2010 | Sold | $547,000 | MRED MLS |
| 15 Mar, 2010 | Under contract | $559,000 | MRED MLS |
| 19 Feb, 2010 | Listed for sale | $559,000 | MRED MLS |
| 4 Sep, 2024 | Sold | $702,100 | MRED MLS |
| 21 Jul, 2024 | Under contract | $679,000 | MRED MLS |
| 17 Jul, 2024 | Listed for sale | $679,000 | MRED MLS |
Room Specifics
Total Bedrooms: 4
Bedrooms Above Ground: 4
Bedrooms Below Ground: 0
Dimensions: —
Floor Type: Carpet
Dimensions: —
Floor Type: Carpet
Dimensions: —
Floor Type: Carpet
Full Bathrooms: 3
Bathroom Amenities: Double Sink
Bathroom in Basement: 0
Rooms: Den,Recreation Room,Utility Room-1st Floor
Basement Description: Finished
Other Specifics
| 2 | |
| — | |
| Brick | |
| Patio | |
| Fenced Yard,Landscaped | |
| 135X75 | |
| — | |
| Full | |
| — | |
| Range, Microwave, Dishwasher, Refrigerator, Washer, Dryer, Disposal | |
| Not in DB | |
| Sidewalks, Street Lights, Street Paved | |
| — | |
| — | |
| Wood Burning, Attached Fireplace Doors/Screen, Gas Starter |
Tax History
| Year | Property Taxes |
|---|---|
| 2008 | $7,549 |
| 2010 | $8,204 |
| 2024 | $11,989 |
Contact Agent
Nearby Similar Homes
Nearby Sold Comparables
Contact Agent
Listing Provided By
Baird & Warner










