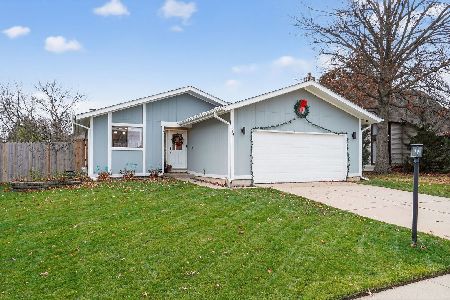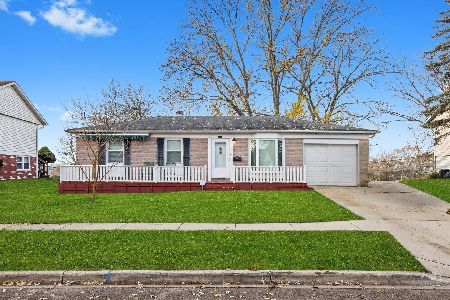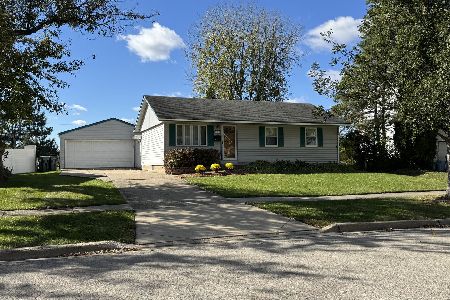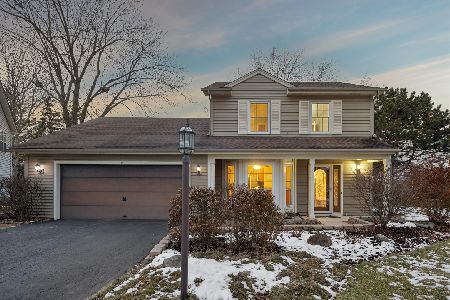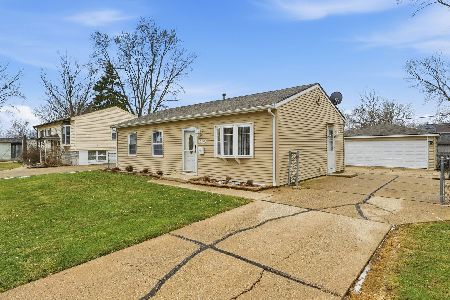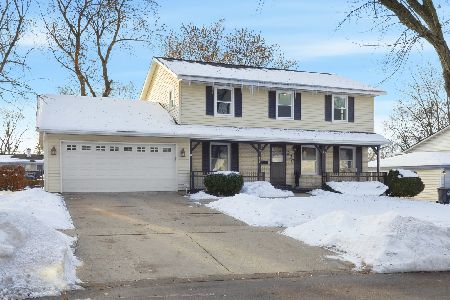118 Heather Lane, Streamwood, Illinois 60107
$310,000
|
Sold
|
|
| Status: | Closed |
| Sqft: | 2,135 |
| Cost/Sqft: | $145 |
| Beds: | 3 |
| Baths: | 3 |
| Year Built: | 1989 |
| Property Taxes: | $6,640 |
| Days On Market: | 1618 |
| Lot Size: | 0,22 |
Description
Don't miss this beautiful updated 3 bedroom home in Arlingdale Lake. Nothing to do but move in! The inviting entryway opens to a living room with vaulted ceilings and an abundance of natural lighting. The formal dining room has a pass through to the kitchen and slider to the patio~ perfect for entertaining. The kitchen boasts a large island with cooktop, built-in oven, custom walk-in pantry, and an eat-in area. Spacious family room has a wood burning fireplace. Relax in the stunning sunroom with great views of the picturesque yard. Convenient first floor laundry with sink too. Upstairs features; a master suite with double doors and en-suite bath with double sinks, whirlpool tub, and separate shower. The second level also includes; a versatile loft, 2 additional bedrooms with ample closet space, and a full bath. Outside, the fenced yard has a patio and a shed for extra storage. Additional concrete pad on the side of the home. Newer water heater, roof, and siding. Located near Glenbrook Park and minutes from restaurants and shopping. Great home in a great location!
Property Specifics
| Single Family | |
| — | |
| — | |
| 1989 | |
| None | |
| — | |
| No | |
| 0.22 |
| Cook | |
| Arlingdale Lake | |
| 0 / Not Applicable | |
| None | |
| Public | |
| Public Sewer | |
| 11196298 | |
| 06133150130000 |
Nearby Schools
| NAME: | DISTRICT: | DISTANCE: | |
|---|---|---|---|
|
Grade School
Glenbrook Elementary School |
46 | — | |
|
Middle School
Canton Middle School |
46 | Not in DB | |
|
High School
Streamwood High School |
46 | Not in DB | |
Property History
| DATE: | EVENT: | PRICE: | SOURCE: |
|---|---|---|---|
| 27 Oct, 2021 | Sold | $310,000 | MRED MLS |
| 25 Aug, 2021 | Under contract | $309,000 | MRED MLS |
| 20 Aug, 2021 | Listed for sale | $309,000 | MRED MLS |
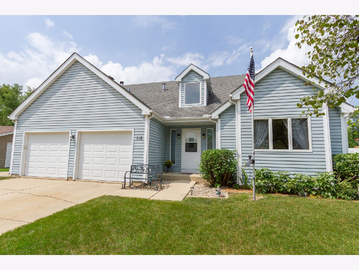
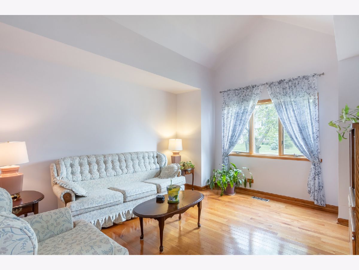
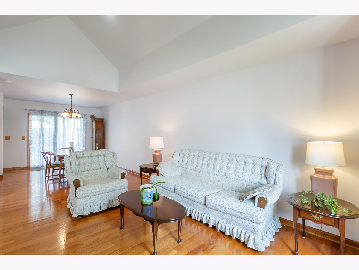
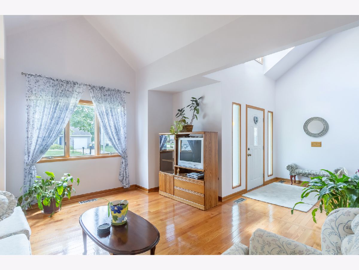
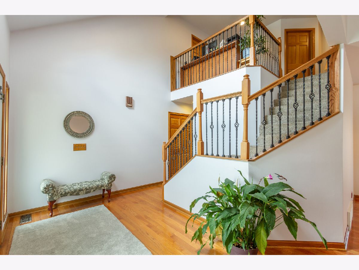
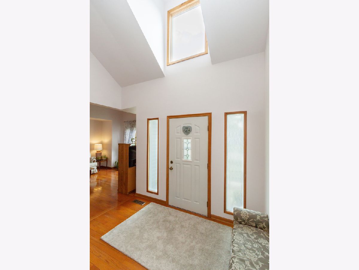
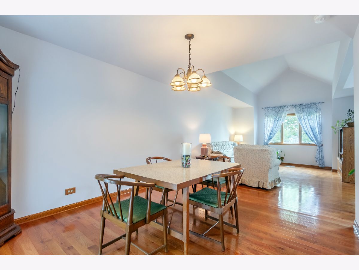
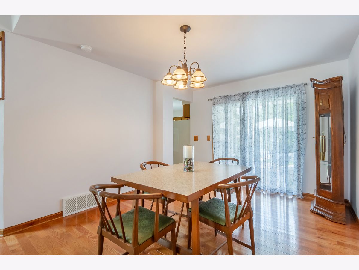
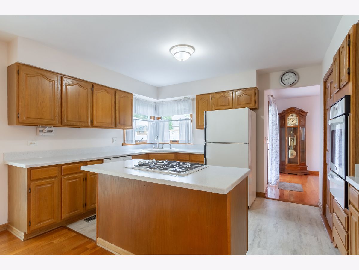
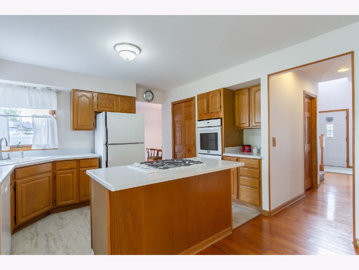
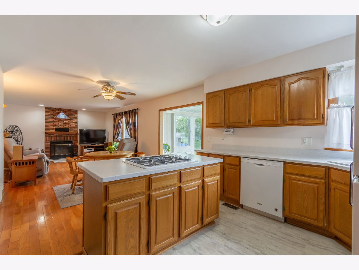
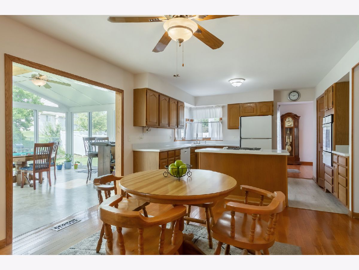
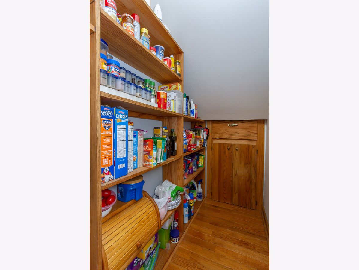
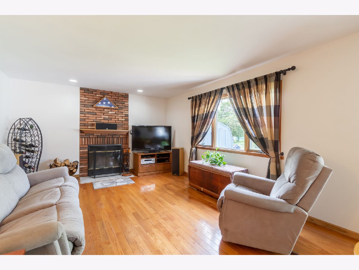
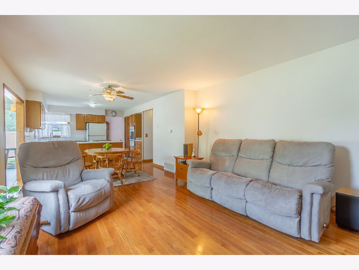
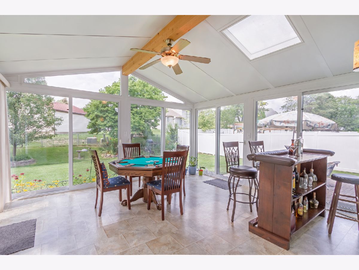
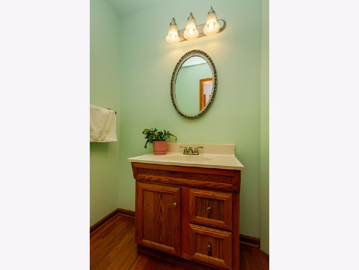
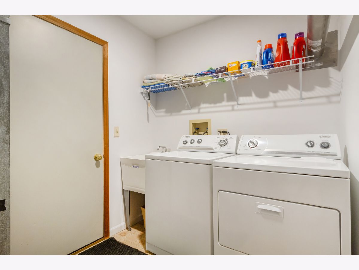
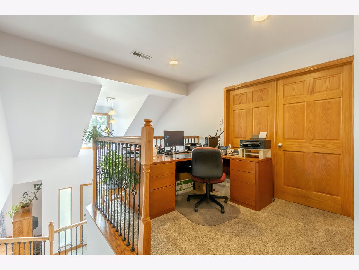
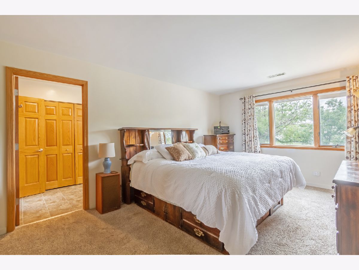
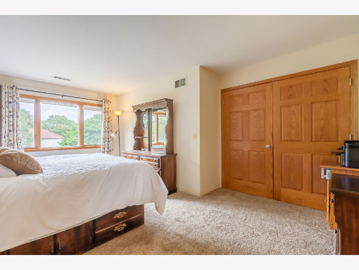
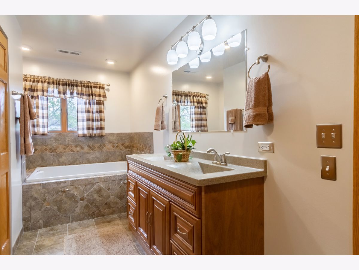
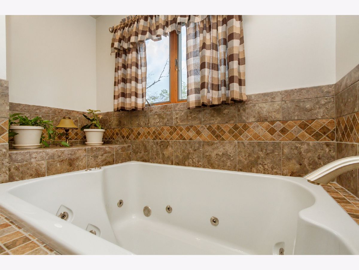
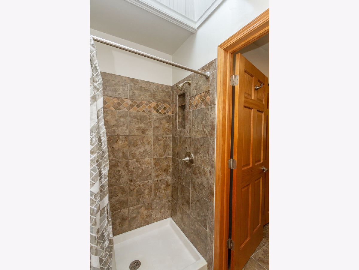
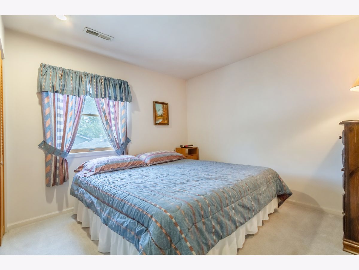
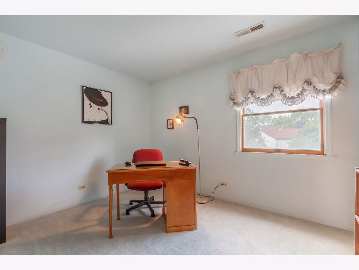
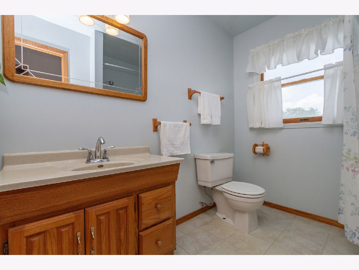
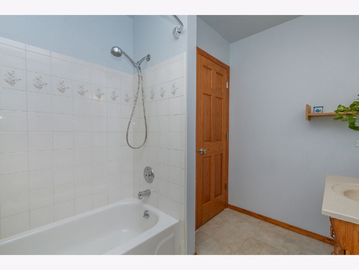
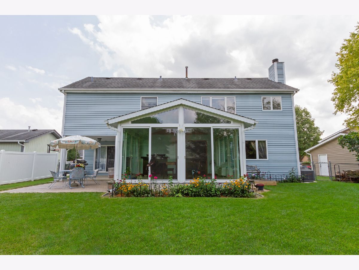
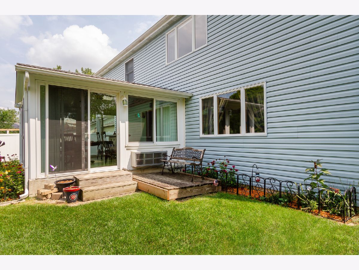
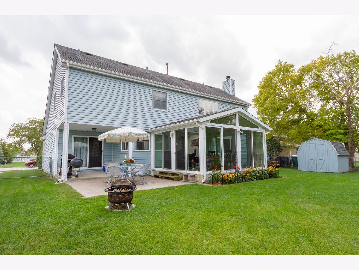
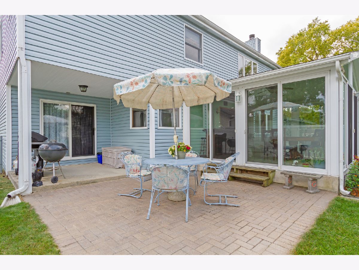
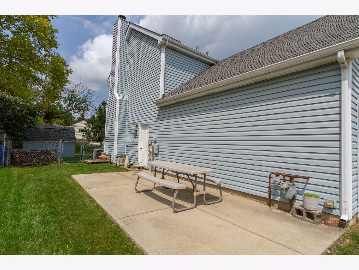
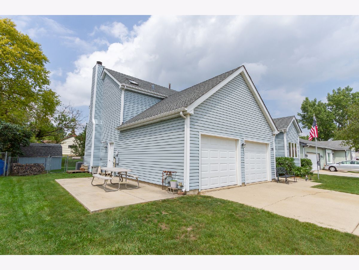
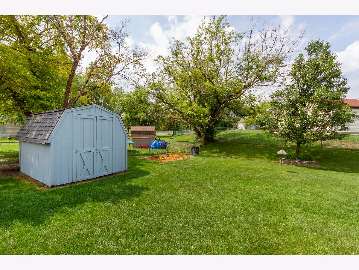
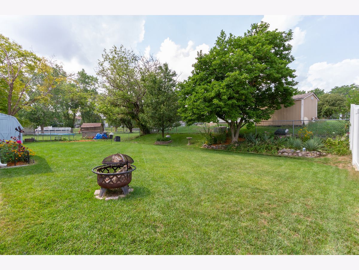
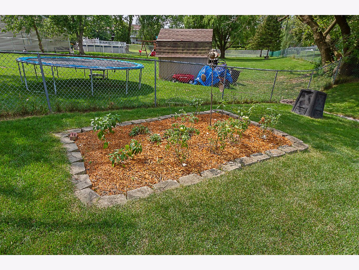
Room Specifics
Total Bedrooms: 3
Bedrooms Above Ground: 3
Bedrooms Below Ground: 0
Dimensions: —
Floor Type: Carpet
Dimensions: —
Floor Type: Carpet
Full Bathrooms: 3
Bathroom Amenities: Whirlpool,Separate Shower,Double Sink
Bathroom in Basement: 0
Rooms: Foyer,Sun Room,Eating Area,Loft
Basement Description: Crawl
Other Specifics
| 2 | |
| Concrete Perimeter | |
| Concrete | |
| Patio | |
| Fenced Yard | |
| 9440 | |
| — | |
| Full | |
| Vaulted/Cathedral Ceilings, Skylight(s), Hardwood Floors, First Floor Laundry | |
| Range, Microwave, Dishwasher, Refrigerator | |
| Not in DB | |
| Curbs, Sidewalks, Street Paved | |
| — | |
| — | |
| Wood Burning |
Tax History
| Year | Property Taxes |
|---|---|
| 2021 | $6,640 |
Contact Agent
Nearby Similar Homes
Nearby Sold Comparables
Contact Agent
Listing Provided By
RE/MAX Suburban

