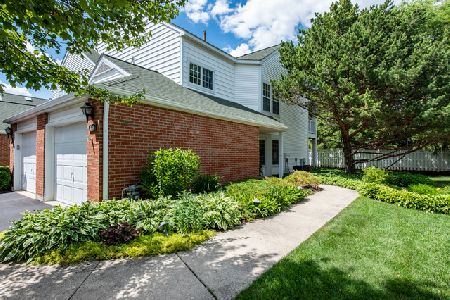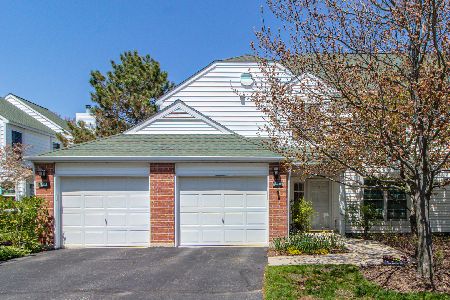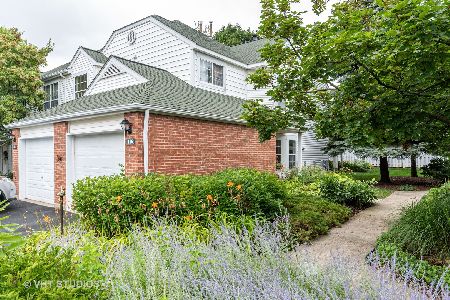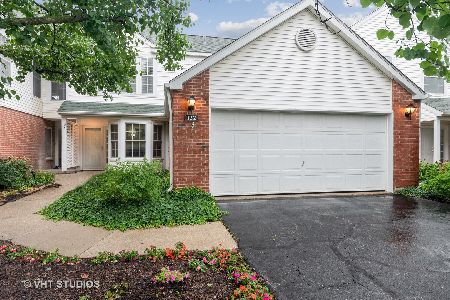118 Huntington Street, Lake Bluff, Illinois 60044
$220,000
|
Sold
|
|
| Status: | Closed |
| Sqft: | 1,682 |
| Cost/Sqft: | $136 |
| Beds: | 2 |
| Baths: | 3 |
| Year Built: | 1992 |
| Property Taxes: | $7,757 |
| Days On Market: | 2179 |
| Lot Size: | 0,00 |
Description
Perennial gardens and an updated white kitchen await the buyer of this sought-after Hampshire Extended model. Tucked away in the north part of the neighborhood, this beautiful end-unit townhome offers privacy and tranquil living surrounded by mature pine trees. Two story living room with floor to ceiling windows offers abundant natural light. Enjoy the cozy gas direct vent fireplace, which is the highlight of the space. Family room opens to gourmet kitchen, that features white cabinetry, granite counters, stainless steel appliances, pantry cabinet, and breakfast bar with extended counter and room for stools. Sliding glass doors from dining room lead to patio to enjoy backyard space. Handcrafted, engineered hardwood on first floor. Master bedroom includes a double door entry, 2 large walk-in closets, and a nook suitable for an office or sitting area. Two car attached garage provides additional storage in floored attic. Meticulously and lovingly maintained. Many upgrades - full list of improvements available.
Property Specifics
| Condos/Townhomes | |
| 2 | |
| — | |
| 1992 | |
| None | |
| HAMPSHIRE EXTENDED | |
| No | |
| — |
| Lake | |
| The Hamptons | |
| 323 / Monthly | |
| Insurance,Exterior Maintenance,Lawn Care,Scavenger | |
| Lake Michigan,Public | |
| Public Sewer | |
| 10632983 | |
| 11132011970000 |
Nearby Schools
| NAME: | DISTRICT: | DISTANCE: | |
|---|---|---|---|
|
Grade School
Oak Grove Elementary School |
68 | — | |
|
Middle School
Oak Grove Elementary School |
68 | Not in DB | |
|
High School
Libertyville High School |
128 | Not in DB | |
Property History
| DATE: | EVENT: | PRICE: | SOURCE: |
|---|---|---|---|
| 28 Aug, 2020 | Sold | $220,000 | MRED MLS |
| 11 Jun, 2020 | Under contract | $229,000 | MRED MLS |
| 10 Feb, 2020 | Listed for sale | $229,000 | MRED MLS |
Room Specifics
Total Bedrooms: 2
Bedrooms Above Ground: 2
Bedrooms Below Ground: 0
Dimensions: —
Floor Type: Carpet
Full Bathrooms: 3
Bathroom Amenities: Double Sink,Soaking Tub
Bathroom in Basement: 0
Rooms: No additional rooms
Basement Description: Slab
Other Specifics
| 2 | |
| Concrete Perimeter | |
| Asphalt | |
| Patio | |
| Common Grounds | |
| COMMON | |
| — | |
| Full | |
| Vaulted/Cathedral Ceilings, Wood Laminate Floors, First Floor Laundry, Laundry Hook-Up in Unit, Walk-In Closet(s) | |
| Range, Microwave, Dishwasher, Refrigerator, Washer, Dryer, Disposal, Stainless Steel Appliance(s) | |
| Not in DB | |
| — | |
| — | |
| — | |
| Gas Log |
Tax History
| Year | Property Taxes |
|---|---|
| 2020 | $7,757 |
Contact Agent
Nearby Similar Homes
Nearby Sold Comparables
Contact Agent
Listing Provided By
Coldwell Banker Realty







