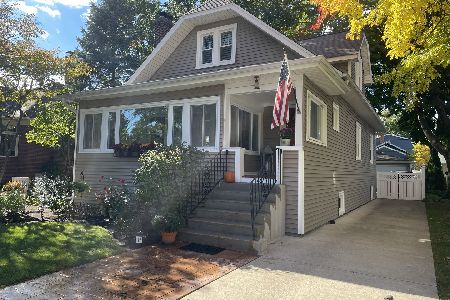118 Kensington Avenue, La Grange, Illinois 60525
$618,600
|
Sold
|
|
| Status: | Closed |
| Sqft: | 2,700 |
| Cost/Sqft: | $237 |
| Beds: | 5 |
| Baths: | 3 |
| Year Built: | 1891 |
| Property Taxes: | $12,367 |
| Days On Market: | 2048 |
| Lot Size: | 0,16 |
Description
Quintessential Queen Anne Victorian/farmhouse in Historic downtown La Grange! Walk in & be WOWED by the grand foyer with the stunning quarter sawn oak staircase & gorgeous hardwood floors. The front living room & family room have a dramatic flow with a huge custom built fireplace hearth, eat in kitchen with granite & stainless steel appliances, dual zone heating & air, Pella architect series windows on 2nd & 3rd floor, red brick drive & walkway, beautifully finished 3rd floor with hardwood floors & vaulted ceiling with exposed beams, double doors to balcony & skylights. This space could be a perfect master suite or guest retreat with it's own spa-like bath, newer 2 car garage with walk up storage on second level, wrap around "rocking chair" front porch, perfect for crisp fall nights as well as a rear deck & private fenced yard. The home is 2 blocks from Blue Ribbon Ogden elementary, walk to the Metra and bustling downtown La Grange for dinner. Most meticulous house you will find!
Property Specifics
| Single Family | |
| — | |
| Farmhouse | |
| 1891 | |
| Full | |
| FARMHOUSE | |
| No | |
| 0.16 |
| Cook | |
| — | |
| 0 / Not Applicable | |
| None | |
| Lake Michigan,Public | |
| Public Sewer | |
| 10729318 | |
| 18041070170000 |
Nearby Schools
| NAME: | DISTRICT: | DISTANCE: | |
|---|---|---|---|
|
Grade School
Ogden Ave Elementary School |
102 | — | |
|
Middle School
Park Junior High School |
102 | Not in DB | |
|
High School
Lyons Twp High School |
204 | Not in DB | |
Property History
| DATE: | EVENT: | PRICE: | SOURCE: |
|---|---|---|---|
| 28 May, 2020 | Sold | $618,600 | MRED MLS |
| 13 Apr, 2020 | Under contract | $639,900 | MRED MLS |
| 11 Apr, 2020 | Listed for sale | $639,900 | MRED MLS |

Room Specifics
Total Bedrooms: 5
Bedrooms Above Ground: 5
Bedrooms Below Ground: 0
Dimensions: —
Floor Type: Carpet
Dimensions: —
Floor Type: Hardwood
Dimensions: —
Floor Type: Carpet
Dimensions: —
Floor Type: —
Full Bathrooms: 3
Bathroom Amenities: Whirlpool,Separate Shower
Bathroom in Basement: 0
Rooms: Bedroom 5,Office
Basement Description: Unfinished
Other Specifics
| 2 | |
| Stone | |
| Brick | |
| Balcony, Deck, Porch, Hot Tub, Brick Paver Patio, Storms/Screens | |
| Fenced Yard | |
| 50X136 | |
| Dormer,Finished,Full,Interior Stair | |
| Full | |
| Vaulted/Cathedral Ceilings, Skylight(s), Hardwood Floors | |
| Range, Microwave, Dishwasher, Refrigerator, Washer, Dryer, Disposal, Stainless Steel Appliance(s) | |
| Not in DB | |
| Curbs, Sidewalks, Street Lights, Street Paved | |
| — | |
| — | |
| Wood Burning |
Tax History
| Year | Property Taxes |
|---|---|
| 2020 | $12,367 |
Contact Agent
Nearby Similar Homes
Nearby Sold Comparables
Contact Agent
Listing Provided By
@properties











