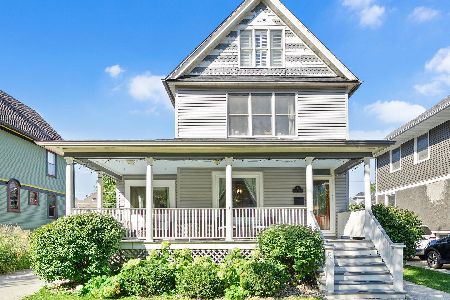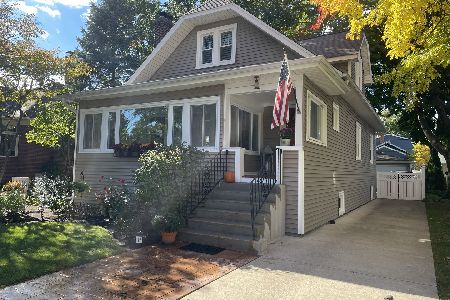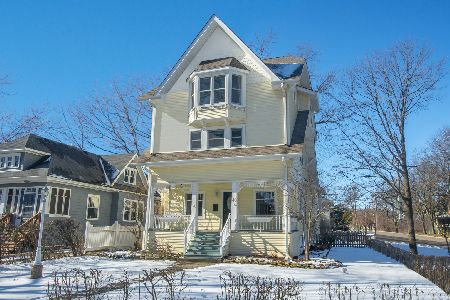106 Kensington Avenue, La Grange, Illinois 60525
$899,000
|
Sold
|
|
| Status: | Closed |
| Sqft: | 3,000 |
| Cost/Sqft: | $313 |
| Beds: | 5 |
| Baths: | 6 |
| Year Built: | 1915 |
| Property Taxes: | $15,623 |
| Days On Market: | 3736 |
| Lot Size: | 0,16 |
Description
Fantastic in town location plus a huge family room/ kitchen and master suite addition in 2010 makes this home a fabulous find. The home features 5 1/2 baths decked out with Carrara marble, limestone counter tops, Rohl pipe rain shower and Schoolhouse lighting plus a finished third floor with full bath AND a full finished lower level addition, bedroom and full bath. The kitchen features Soapstone counter tops and granite island, Rohl swing arm pot filler, Five Star commercial grade 8 burner stove and a Boos custom-made 4" end grain butcher block cabinet at island area.Enjoy nights on the front porch or the no maintenance 2 tiered back deck. Second level laundry PLUS basement laundry room. This home has all the charm & character of a 1915 4-square but all the modern amenities of a new construction.
Property Specifics
| Single Family | |
| — | |
| Farmhouse | |
| 1915 | |
| Full | |
| FARMHOUSE | |
| No | |
| 0.16 |
| Cook | |
| — | |
| 0 / Not Applicable | |
| None | |
| Lake Michigan,Public | |
| Public Sewer | |
| 09019653 | |
| 18041070200000 |
Nearby Schools
| NAME: | DISTRICT: | DISTANCE: | |
|---|---|---|---|
|
Grade School
Ogden Ave Elementary School |
102 | — | |
|
Middle School
Park Junior High School |
102 | Not in DB | |
|
High School
Lyons Twp High School |
204 | Not in DB | |
Property History
| DATE: | EVENT: | PRICE: | SOURCE: |
|---|---|---|---|
| 26 Oct, 2015 | Sold | $899,000 | MRED MLS |
| 3 Sep, 2015 | Under contract | $939,900 | MRED MLS |
| 23 Aug, 2015 | Listed for sale | $939,900 | MRED MLS |
Room Specifics
Total Bedrooms: 6
Bedrooms Above Ground: 5
Bedrooms Below Ground: 1
Dimensions: —
Floor Type: Hardwood
Dimensions: —
Floor Type: Hardwood
Dimensions: —
Floor Type: Hardwood
Dimensions: —
Floor Type: —
Dimensions: —
Floor Type: —
Full Bathrooms: 6
Bathroom Amenities: Whirlpool,Separate Shower,Soaking Tub
Bathroom in Basement: 1
Rooms: Bedroom 5,Bedroom 6,Foyer,Office,Recreation Room
Basement Description: Finished
Other Specifics
| 2 | |
| Concrete Perimeter,Stone | |
| Asphalt | |
| Deck, Porch, Storms/Screens | |
| — | |
| 50 X 136 | |
| Dormer,Finished,Full | |
| Full | |
| Skylight(s), Hardwood Floors, Second Floor Laundry | |
| Range, Microwave, Dishwasher, Refrigerator, Washer, Dryer, Disposal, Indoor Grill, Stainless Steel Appliance(s) | |
| Not in DB | |
| Sidewalks, Street Lights, Street Paved | |
| — | |
| — | |
| Wood Burning, Gas Log |
Tax History
| Year | Property Taxes |
|---|---|
| 2015 | $15,623 |
Contact Agent
Nearby Similar Homes
Nearby Sold Comparables
Contact Agent
Listing Provided By
Coldwell Banker Residential












