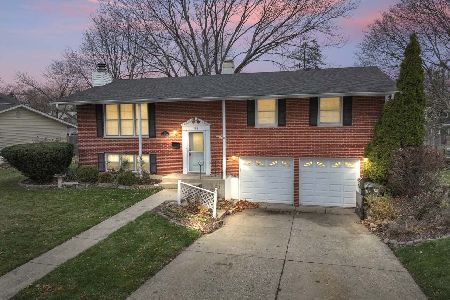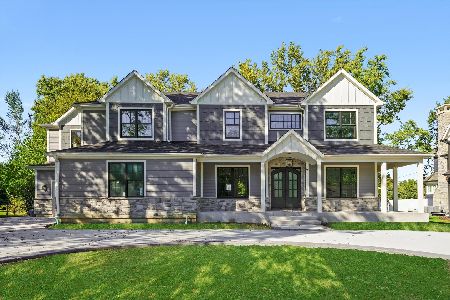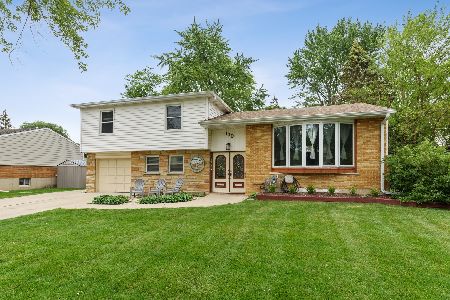118 Norman Drive, Palatine, Illinois 60074
$314,000
|
Sold
|
|
| Status: | Closed |
| Sqft: | 2,262 |
| Cost/Sqft: | $139 |
| Beds: | 4 |
| Baths: | 2 |
| Year Built: | 1959 |
| Property Taxes: | $5,671 |
| Days On Market: | 2101 |
| Lot Size: | 0,20 |
Description
Expanded split level designed for living large! Newly finished hardwood floors throughout the main and upper level. Kitchen was created with the cook/baker in mind: Granite counter tops, open counter space, built in spice rack, longer cabinet for storing bake-ware and eat in kitchen big enough for a family table! Enormous family room with fire place, double sliding doors to your NEW Deck (2019), new carpet, dry bar and easy access to your 2 1/2 car garage (the 1/2 part is big enough for a Prius, 4 motorcycles or creating a rocking work-space!). Main floor master bedroom with full bathroom on same level! Basement opens to 3 area's: finished game room, storage, and laundry. NEW Water heater (2017) NEW roof (2017) and home warranty included. So much space in a great location, close to schools, downtown, bike/walking path, transportation and more. Come take a visit today!
Property Specifics
| Single Family | |
| — | |
| — | |
| 1959 | |
| Partial | |
| — | |
| No | |
| 0.2 |
| Cook | |
| — | |
| 0 / Not Applicable | |
| None | |
| Public | |
| Public Sewer | |
| 10641282 | |
| 02134110350000 |
Nearby Schools
| NAME: | DISTRICT: | DISTANCE: | |
|---|---|---|---|
|
Grade School
Lake Louise Elementary School |
15 | — | |
|
Middle School
Winston Campus-junior High |
15 | Not in DB | |
|
High School
Palatine High School |
211 | Not in DB | |
Property History
| DATE: | EVENT: | PRICE: | SOURCE: |
|---|---|---|---|
| 29 May, 2020 | Sold | $314,000 | MRED MLS |
| 24 Apr, 2020 | Under contract | $315,000 | MRED MLS |
| — | Last price change | $325,000 | MRED MLS |
| 19 Mar, 2020 | Listed for sale | $325,000 | MRED MLS |
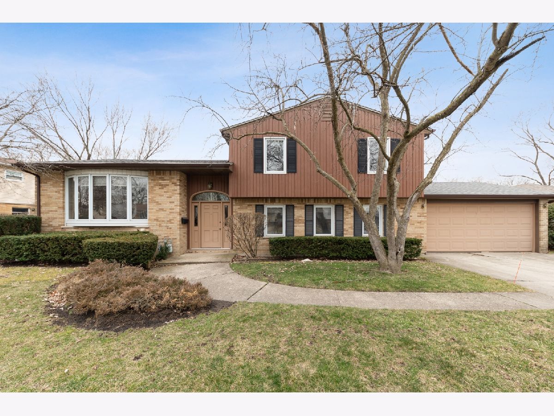
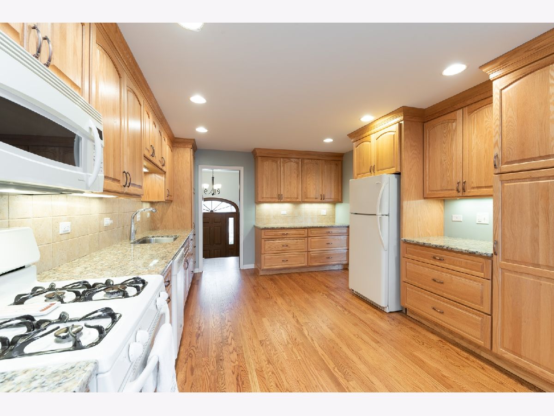
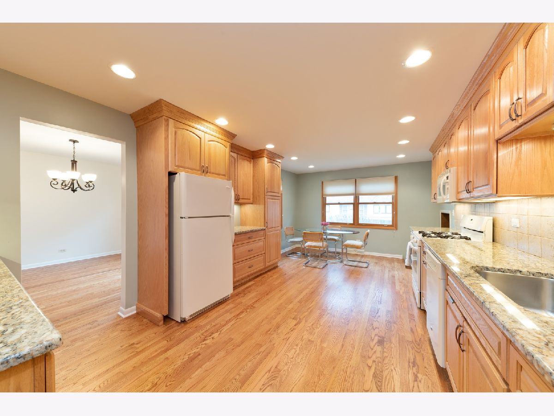
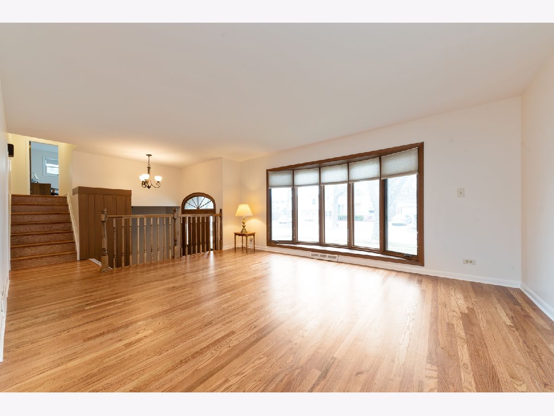
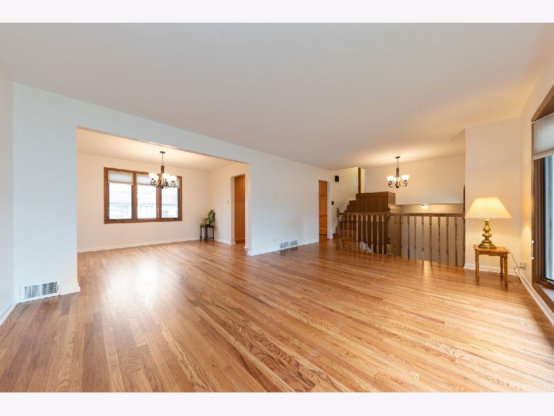
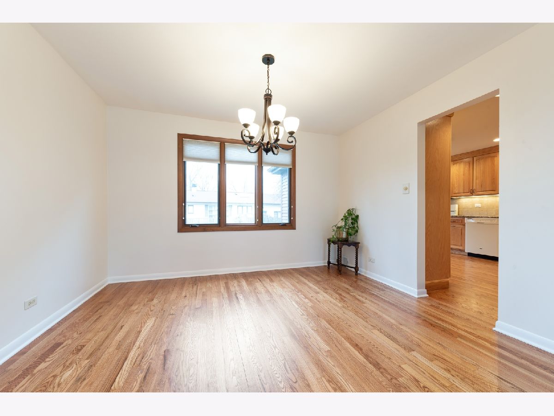
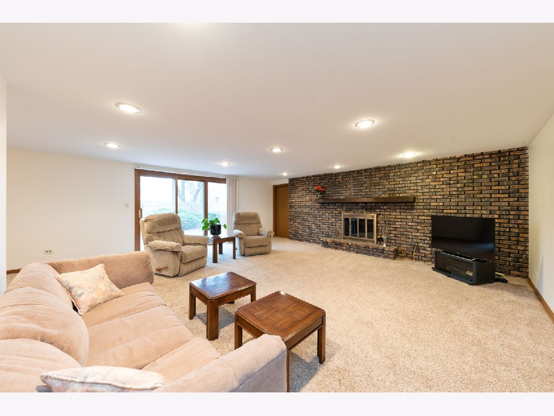
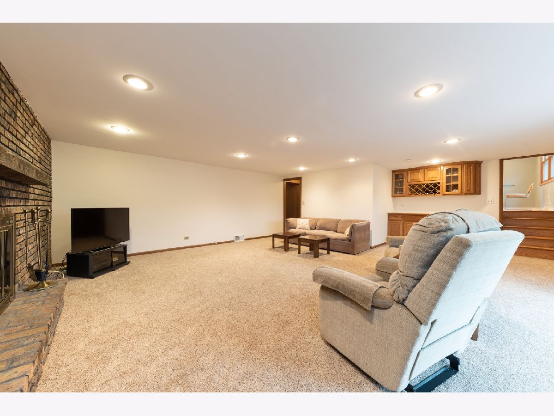
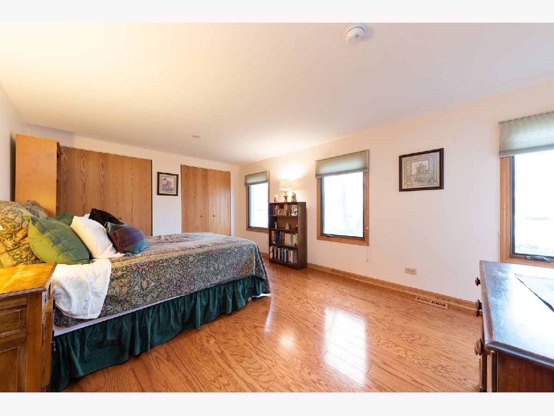
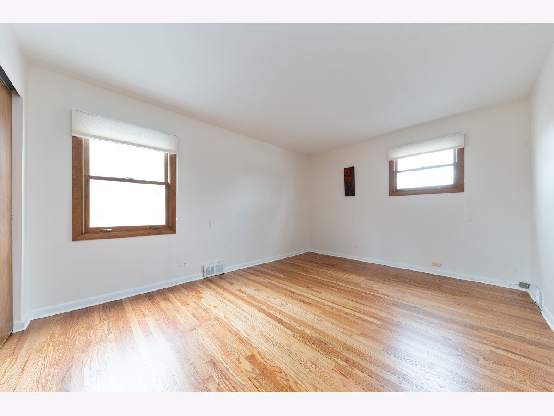
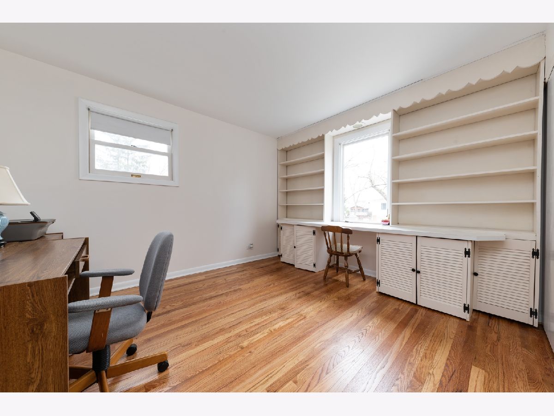
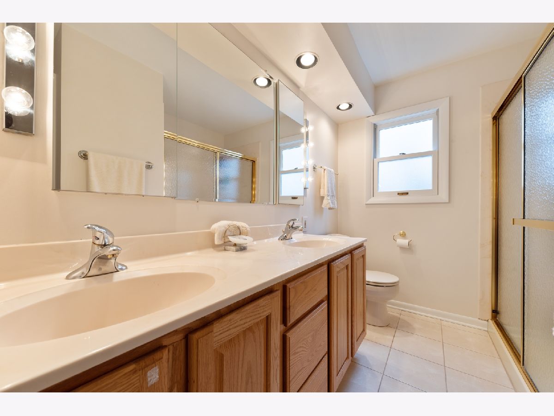
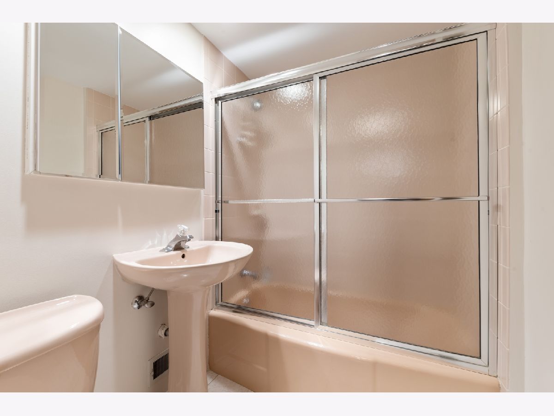
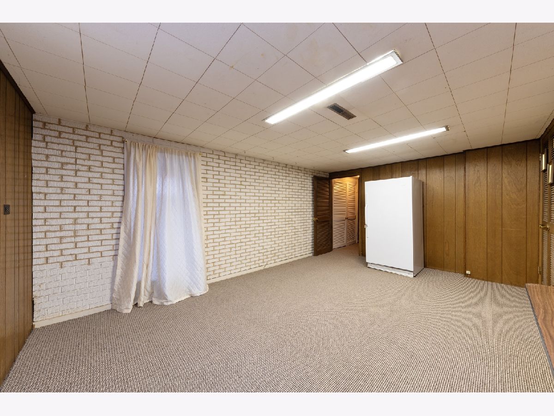
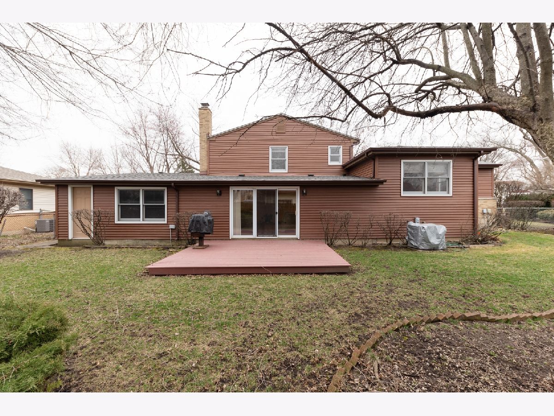
Room Specifics
Total Bedrooms: 4
Bedrooms Above Ground: 4
Bedrooms Below Ground: 0
Dimensions: —
Floor Type: Hardwood
Dimensions: —
Floor Type: Hardwood
Dimensions: —
Floor Type: Hardwood
Full Bathrooms: 2
Bathroom Amenities: Soaking Tub
Bathroom in Basement: 0
Rooms: Foyer
Basement Description: Partially Finished
Other Specifics
| 2.5 | |
| — | |
| Concrete | |
| — | |
| Fenced Yard,Mature Trees | |
| 103X25X26X45X90X77 | |
| Unfinished | |
| None | |
| Hardwood Floors, First Floor Bedroom, First Floor Full Bath, Built-in Features | |
| Range, Microwave, Dishwasher, Refrigerator, Freezer, Washer, Dryer | |
| Not in DB | |
| Curbs, Sidewalks, Street Lights, Street Paved | |
| — | |
| — | |
| Wood Burning |
Tax History
| Year | Property Taxes |
|---|---|
| 2020 | $5,671 |
Contact Agent
Nearby Similar Homes
Nearby Sold Comparables
Contact Agent
Listing Provided By
Berkshire Hathaway HomeServices Starck Real Estate


