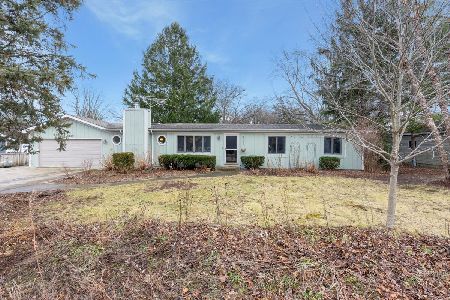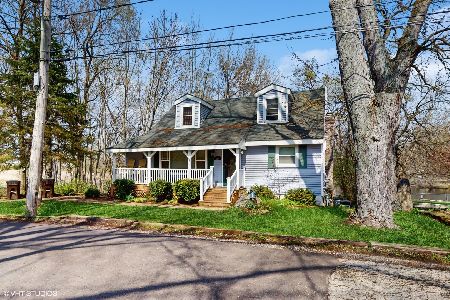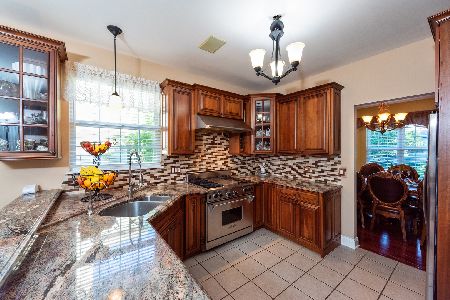118 Riverwalk Lane, Port Barrington, Illinois 60010
$300,000
|
Sold
|
|
| Status: | Closed |
| Sqft: | 3,088 |
| Cost/Sqft: | $105 |
| Beds: | 4 |
| Baths: | 3 |
| Year Built: | 1999 |
| Property Taxes: | $8,282 |
| Days On Market: | 2926 |
| Lot Size: | 0,24 |
Description
Rare Normandy model with sun-kissed interior. Great curb appeal starts with a paver walkway and paved giant front porch. 4 bedroom plus 1st floor office w/closet. Professionally landscaped. 2 story foyer with switch-back (double) staircase. Hardwood floors stretch through foyer, kitchen, and eating area. Open french doors from LR/FR for open floorplan. Island kitchen with breakfast bar...wide open to eating area and family room. Custom cabinet features. Pantry. True fireplace with gas logs. Full size laundry room. Master suite with tray ceiling. Ultra bath has whirlpool tub, giant shower & long vanity w/2 sinks. Two walk-in closets. Hall bath with dual sinks, separate shower area, & window. Every BR has a walk-in closet. Basement finished into one giant room: media area, pool table, bar, workout, and open area ideal for an extra BR. Built-in bookcases and TV area. Pool table, bar, grill, and underground fence all stay. Full sized laundry on 1st floor. Large paver patio.
Property Specifics
| Single Family | |
| — | |
| Other | |
| 1999 | |
| Full | |
| NORMANDY | |
| No | |
| 0.24 |
| Mc Henry | |
| Riverwalk | |
| 55 / Monthly | |
| None | |
| Private Well | |
| Public Sewer | |
| 09832054 | |
| 1532278017 |
Nearby Schools
| NAME: | DISTRICT: | DISTANCE: | |
|---|---|---|---|
|
Grade School
Cotton Creek School |
118 | — | |
|
Middle School
Matthews Middle School |
118 | Not in DB | |
|
High School
Wauconda Community High School |
118 | Not in DB | |
Property History
| DATE: | EVENT: | PRICE: | SOURCE: |
|---|---|---|---|
| 19 Jun, 2018 | Sold | $300,000 | MRED MLS |
| 23 Apr, 2018 | Under contract | $325,000 | MRED MLS |
| 12 Jan, 2018 | Listed for sale | $325,000 | MRED MLS |
Room Specifics
Total Bedrooms: 4
Bedrooms Above Ground: 4
Bedrooms Below Ground: 0
Dimensions: —
Floor Type: Carpet
Dimensions: —
Floor Type: Carpet
Dimensions: —
Floor Type: Carpet
Full Bathrooms: 3
Bathroom Amenities: Separate Shower,Double Sink,Garden Tub
Bathroom in Basement: 0
Rooms: Office,Foyer,Exercise Room,Recreation Room,Game Room
Basement Description: Finished
Other Specifics
| 2.5 | |
| Concrete Perimeter | |
| Asphalt | |
| Patio, Porch, Brick Paver Patio, Storms/Screens | |
| Landscaped | |
| 72X137 | |
| — | |
| Full | |
| Bar-Dry, Hardwood Floors, First Floor Bedroom, First Floor Laundry | |
| Range, Microwave, Dishwasher, Refrigerator, Washer, Dryer, Disposal | |
| Not in DB | |
| Sidewalks, Street Lights, Street Paved | |
| — | |
| — | |
| Gas Log |
Tax History
| Year | Property Taxes |
|---|---|
| 2018 | $8,282 |
Contact Agent
Nearby Similar Homes
Nearby Sold Comparables
Contact Agent
Listing Provided By
RE/MAX Suburban






