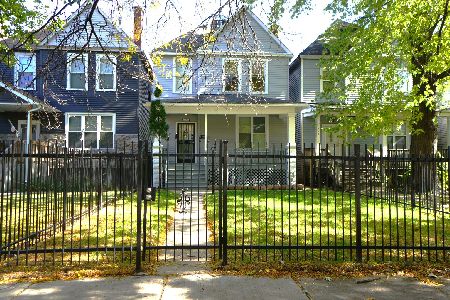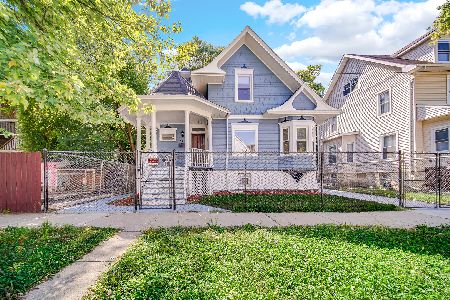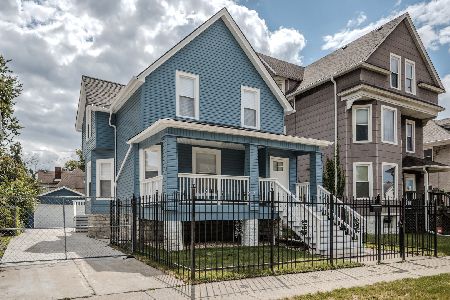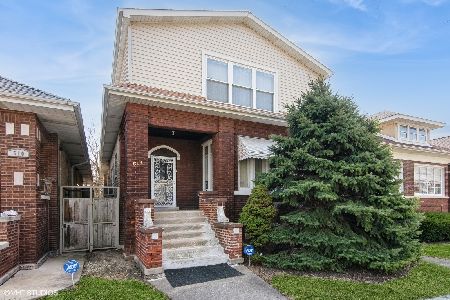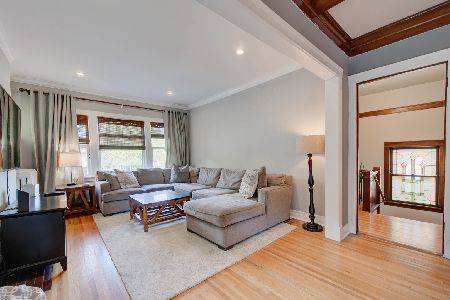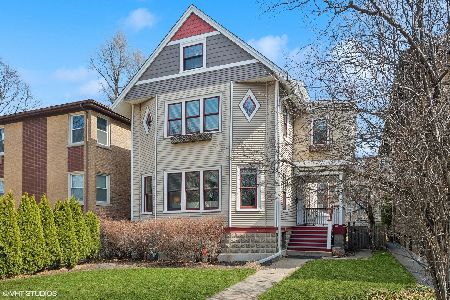118 Taylor Avenue, Oak Park, Illinois 60302
$550,000
|
Sold
|
|
| Status: | Closed |
| Sqft: | 2,094 |
| Cost/Sqft: | $275 |
| Beds: | 4 |
| Baths: | 2 |
| Year Built: | 1912 |
| Property Taxes: | $13,717 |
| Days On Market: | 1779 |
| Lot Size: | 0,16 |
Description
This completely updated 4 bedroom/2 bath home has been cared-for meticulously by long-time owners/artists. Beautiful vintage details have been thoughtfully preserved and reused in new areas of the home to enhance/accommodate the home for modern living. Architectural intriguing updates have also been added: Frank Lloyd Wright style entrance, rounded walls and custom arched entryways. Pristine original tile in the foyer leads to a light-filled living room with vaulted ceilings, south and west-facing windows leading to a generous music and art room large enough to house a grand piano. Go through the french doors to the large dining room with original art glass on one wall, a full wall of windows on another. The updated kitchen captures the light of the dining room as well, and boasts diagonal Oak floors, custom maple cabinets, Stainless Steel Appliances, corian countertops, a desk/work area, and eat-in area overlooking the garden. Thoughtfully repurposed original front windows of the home serve as a built-in for the kitchen as well. The first-floor addition added a lofted bedroom, full bath and very large family room, which is currently used as a working art studio. The addition was originally designed to be an in-law suite and has a separate entrance. There are also sliding glass doors for easy access to patio and back yard for entertaining. Upstairs there are three light-filled bedrooms with large closets- the primary bedroom has a walk-in closet with a window in it. Large remodeled bath (2020) has marble vanity, all new plumbing, tub and tile. Second floor foyer has a built-in for your linens, and another custom closet. The finished basement is like stepping back in time...sit at the bar and relax! Laundry room has original concrete triple sink that has been refurbished, and there is plenty of storage in the utility room, another large closet, and custom storage cubbies in the crawl space under the addition. Freshly painted throughout. Newer windows in nearly every room. Enjoy the best of both worlds with Boiler (2014) and Central A/C. The backyard has a firepit, new fence, new trellis with butterfly bush and many perennials. Located just a few blocks from the green line, and in the highly coveted Beye school area, close to parks, and shopping too.
Property Specifics
| Single Family | |
| — | |
| — | |
| 1912 | |
| Full | |
| — | |
| No | |
| 0.16 |
| Cook | |
| — | |
| — / Not Applicable | |
| None | |
| Lake Michigan | |
| Public Sewer | |
| 10962607 | |
| 16083040060000 |
Nearby Schools
| NAME: | DISTRICT: | DISTANCE: | |
|---|---|---|---|
|
Grade School
William Beye Elementary School |
97 | — | |
|
Middle School
Percy Julian Middle School |
97 | Not in DB | |
|
High School
Oak Park & River Forest High Sch |
200 | Not in DB | |
Property History
| DATE: | EVENT: | PRICE: | SOURCE: |
|---|---|---|---|
| 8 Apr, 2021 | Sold | $550,000 | MRED MLS |
| 15 Feb, 2021 | Under contract | $575,000 | MRED MLS |
| 4 Jan, 2021 | Listed for sale | $575,000 | MRED MLS |
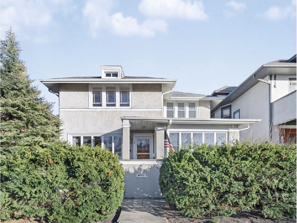
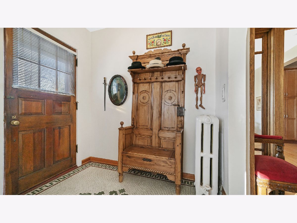
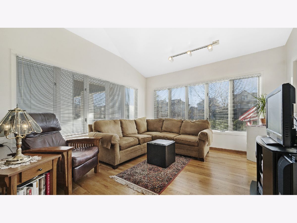
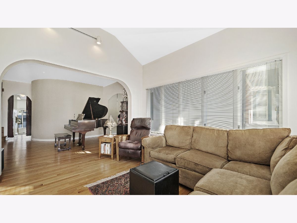
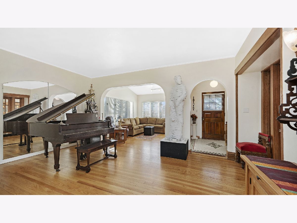
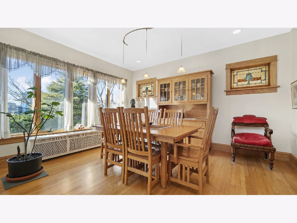
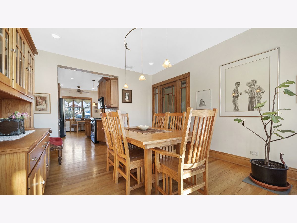
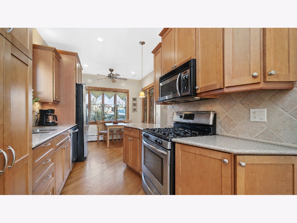
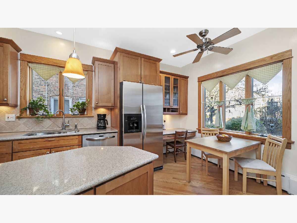
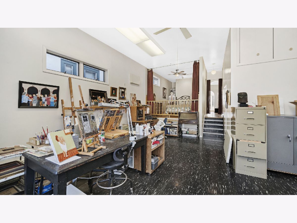
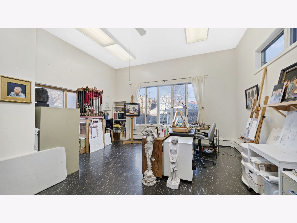
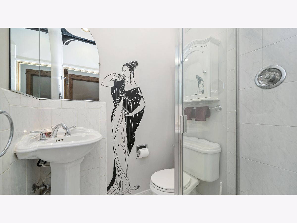
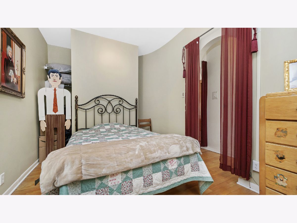
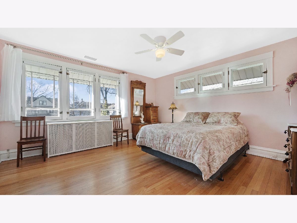
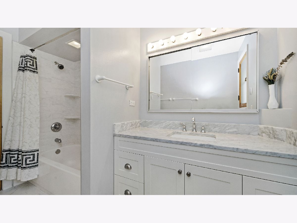
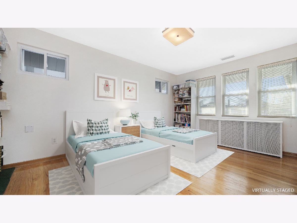
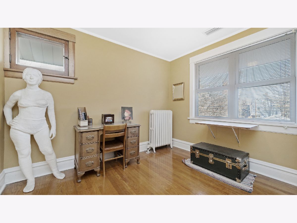
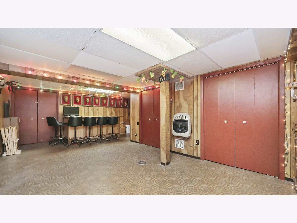
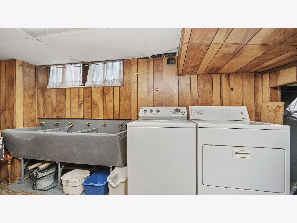
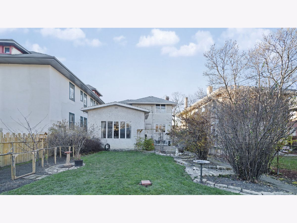
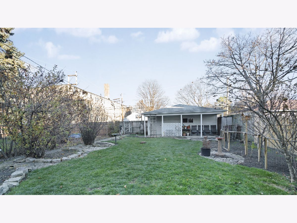
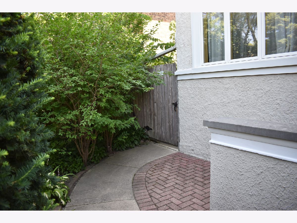
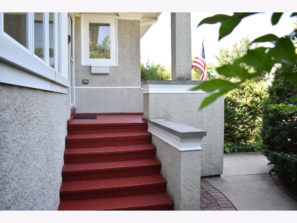
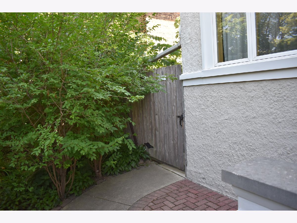
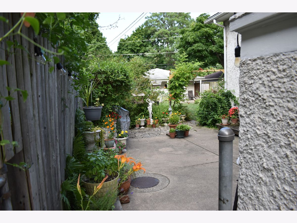
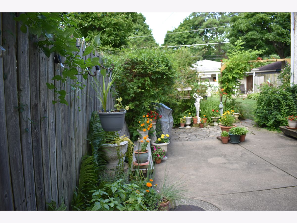
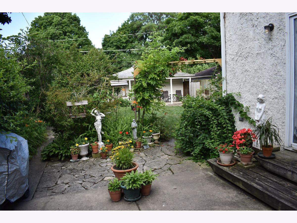
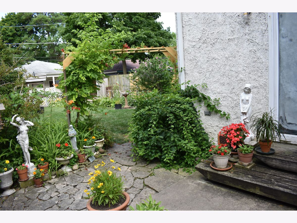
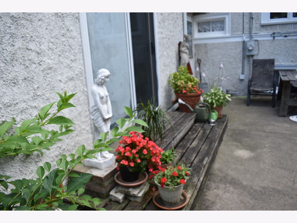
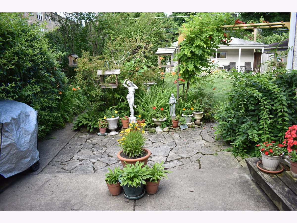
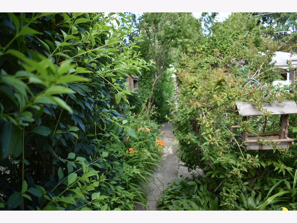
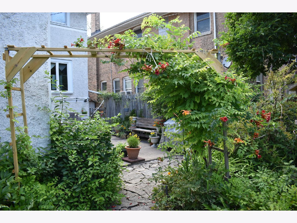
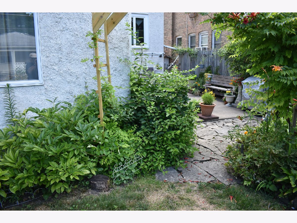
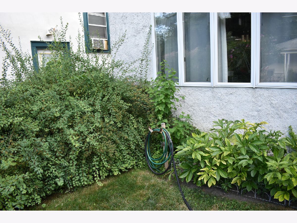
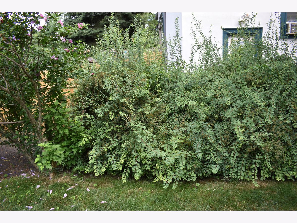
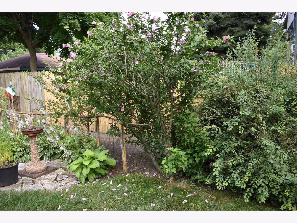
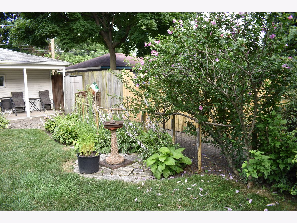
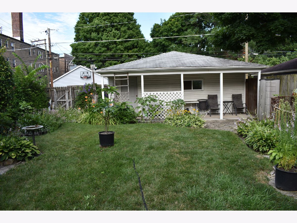
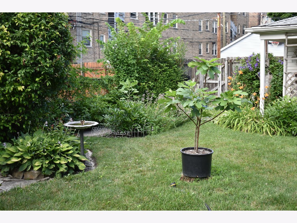
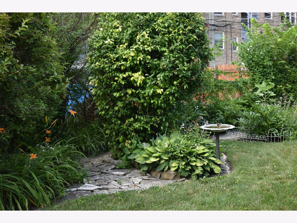
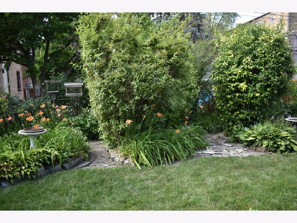
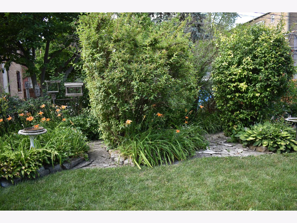
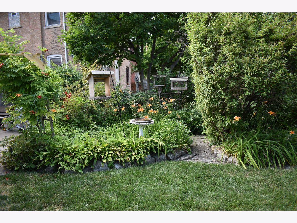
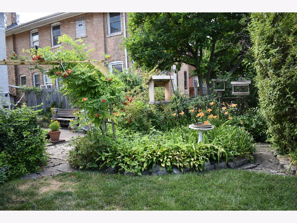
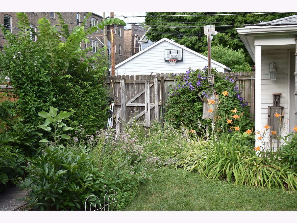
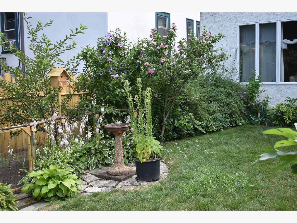
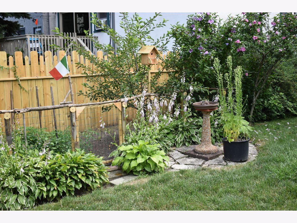
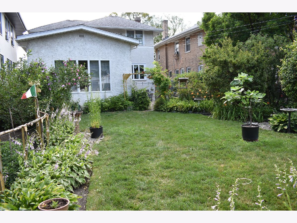
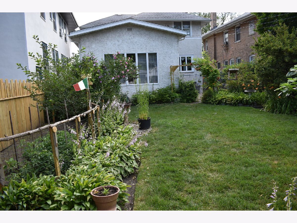
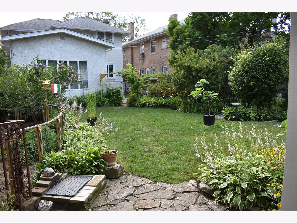
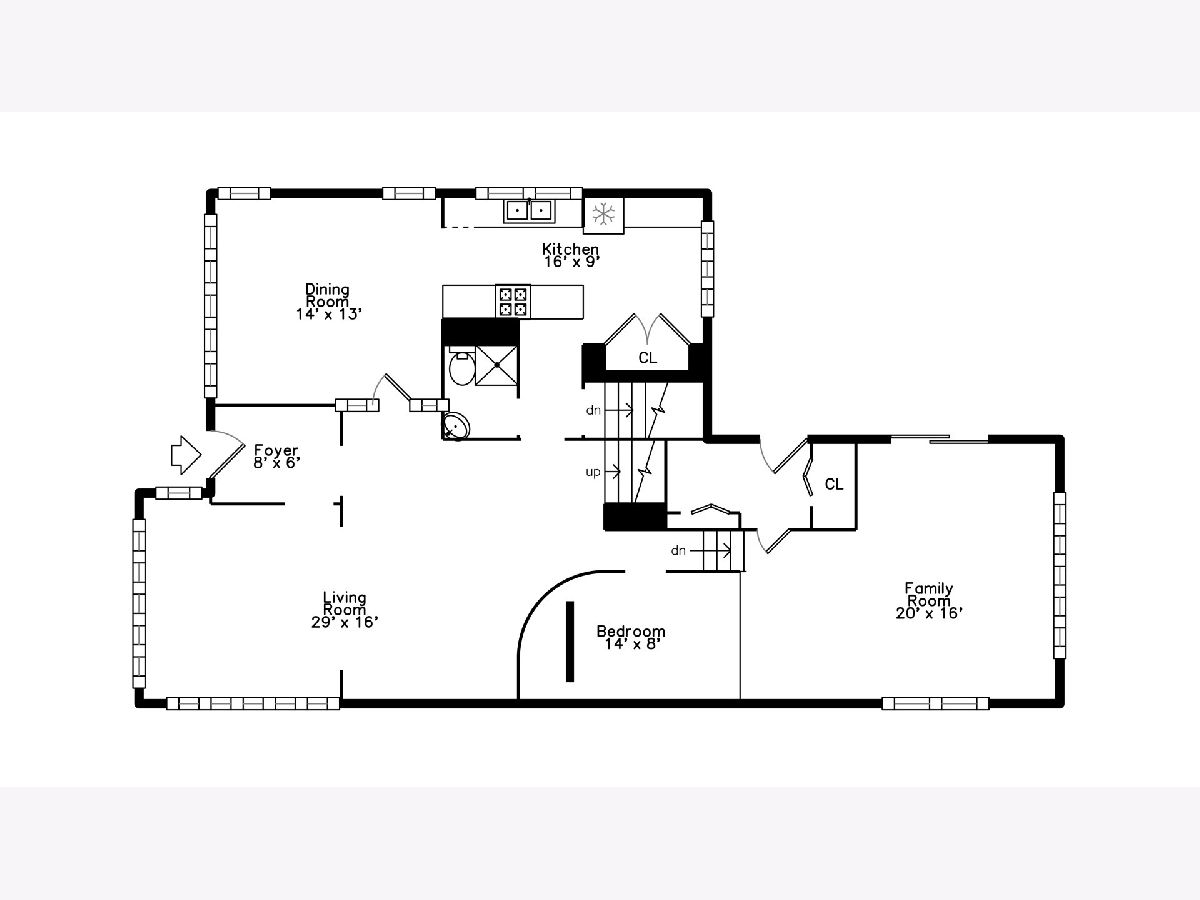
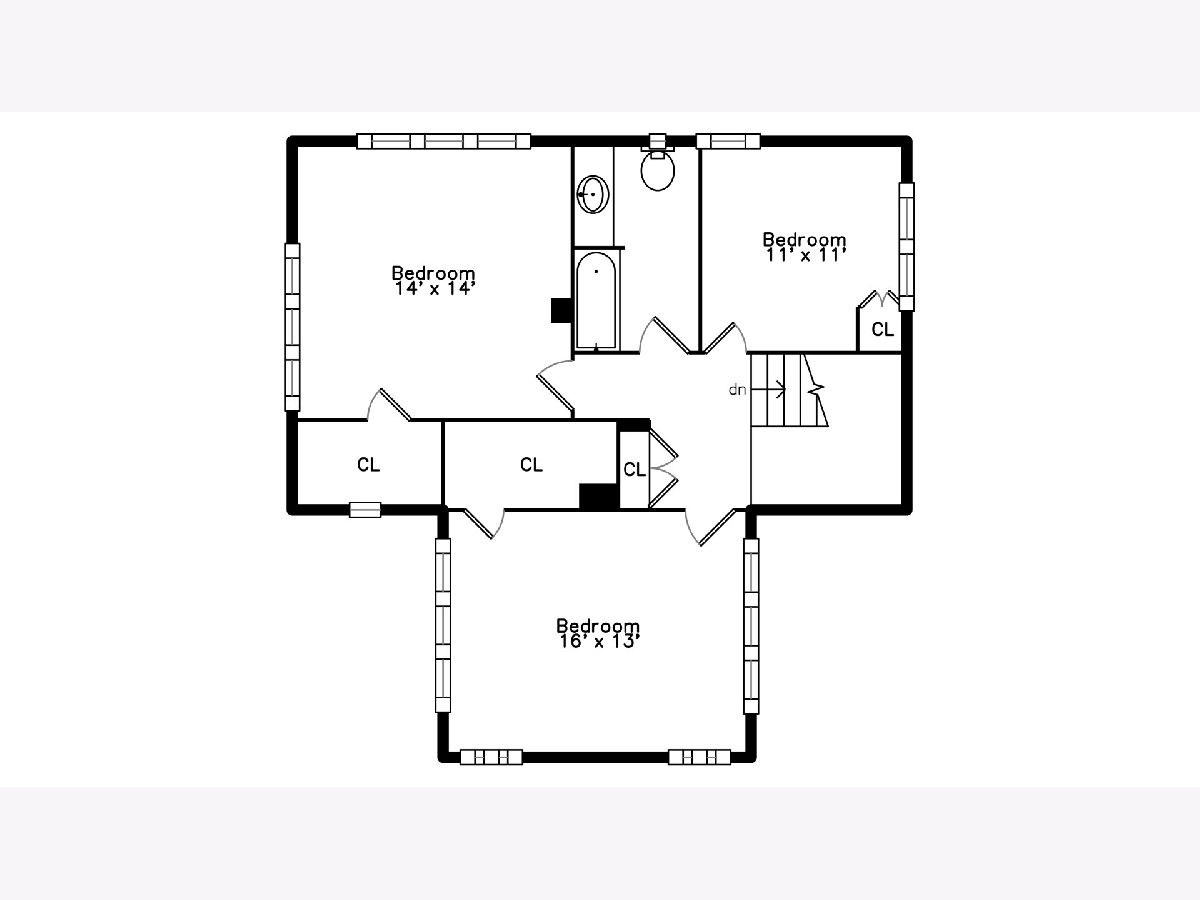
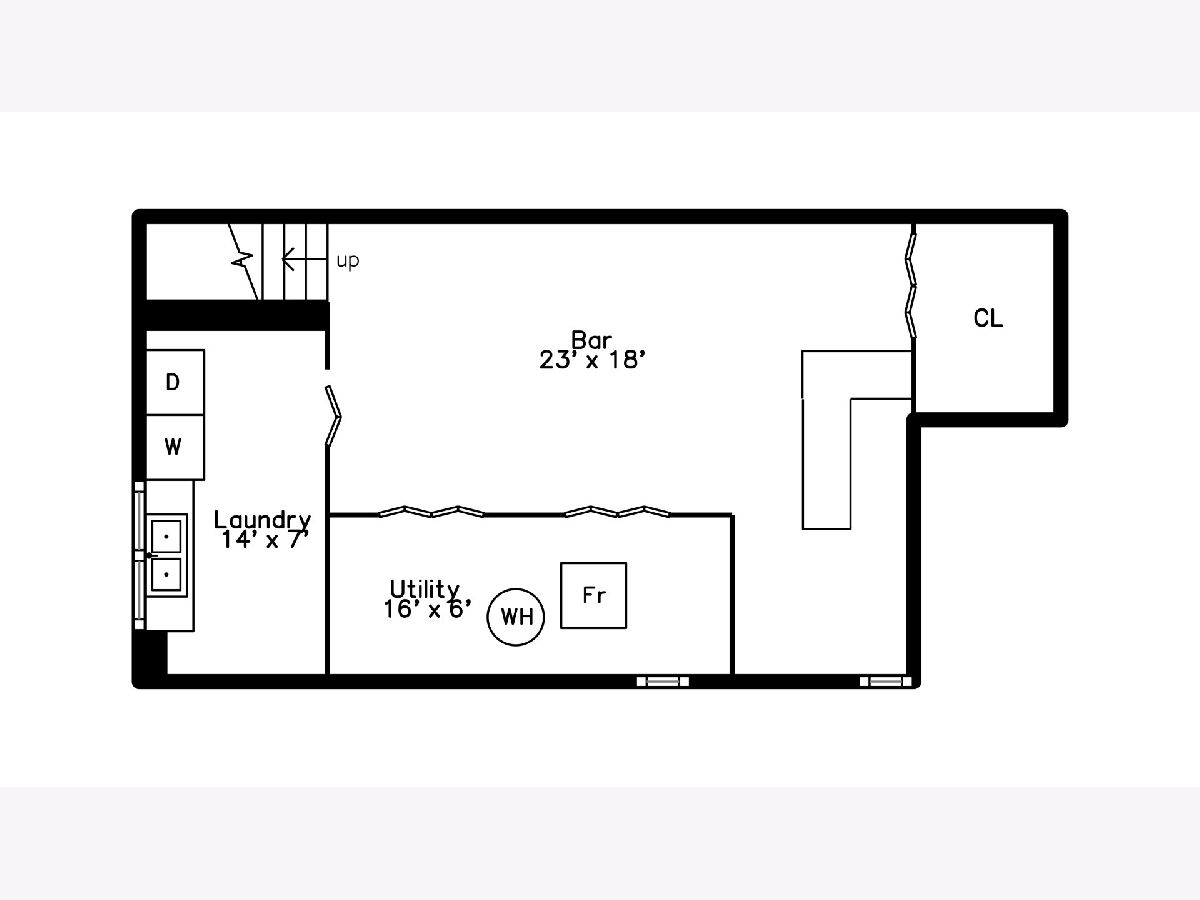
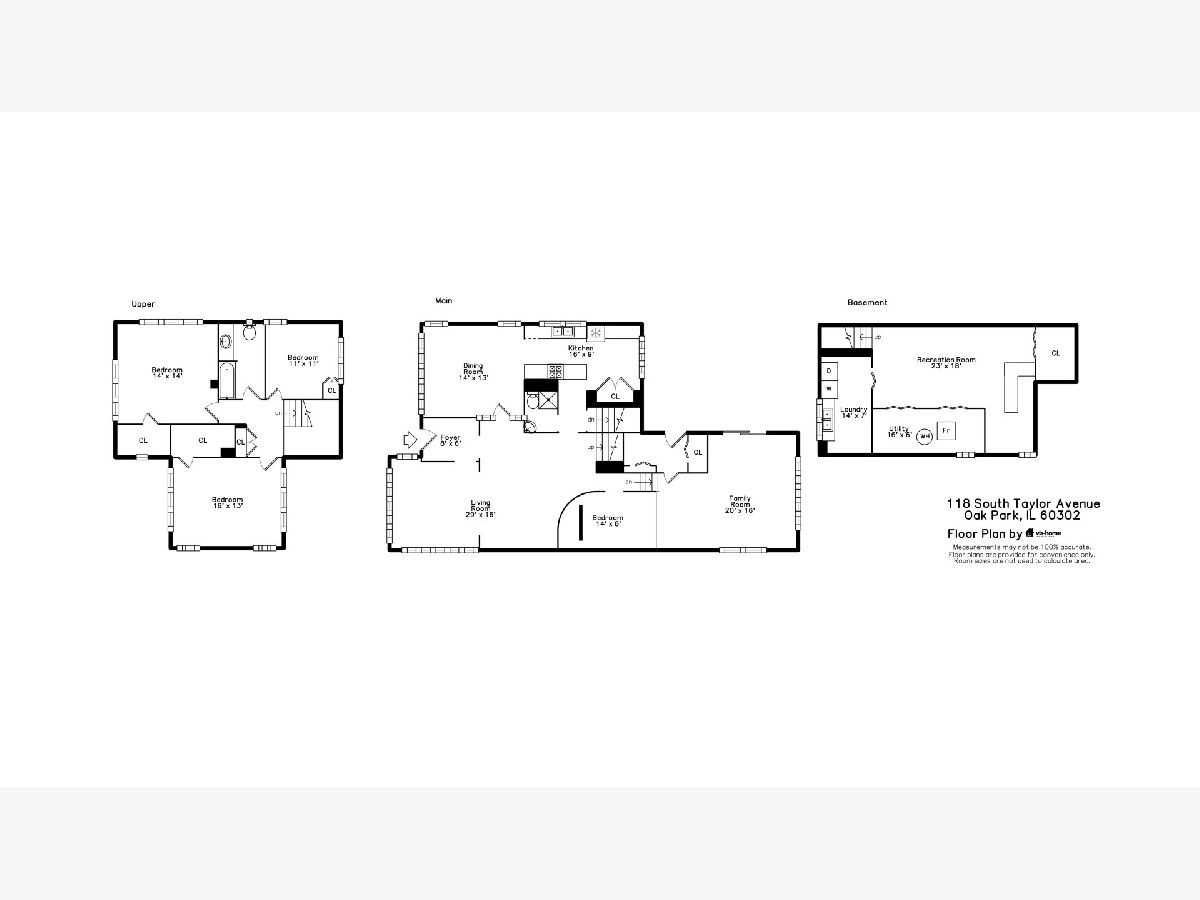
Room Specifics
Total Bedrooms: 4
Bedrooms Above Ground: 4
Bedrooms Below Ground: 0
Dimensions: —
Floor Type: Hardwood
Dimensions: —
Floor Type: Hardwood
Dimensions: —
Floor Type: Hardwood
Full Bathrooms: 2
Bathroom Amenities: —
Bathroom in Basement: 0
Rooms: Recreation Room,Foyer
Basement Description: Finished
Other Specifics
| 2 | |
| — | |
| — | |
| Patio, Fire Pit | |
| Fenced Yard | |
| 40 X 172 | |
| — | |
| None | |
| Vaulted/Cathedral Ceilings, Bar-Dry, Hardwood Floors, First Floor Bedroom, First Floor Full Bath | |
| Range, Microwave, Dishwasher, Refrigerator, Washer, Dryer, Stainless Steel Appliance(s) | |
| Not in DB | |
| Curbs, Sidewalks, Street Lights, Street Paved | |
| — | |
| — | |
| — |
Tax History
| Year | Property Taxes |
|---|---|
| 2021 | $13,717 |
Contact Agent
Nearby Similar Homes
Nearby Sold Comparables
Contact Agent
Listing Provided By
Beyond Properties Realty Group


