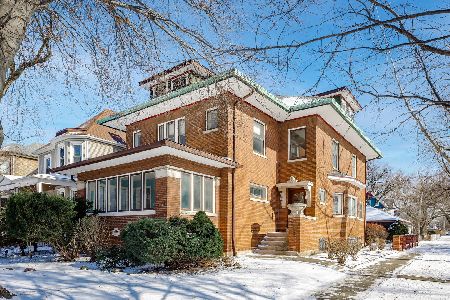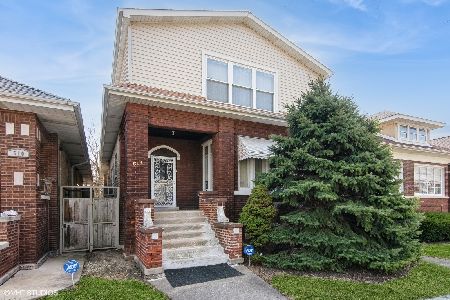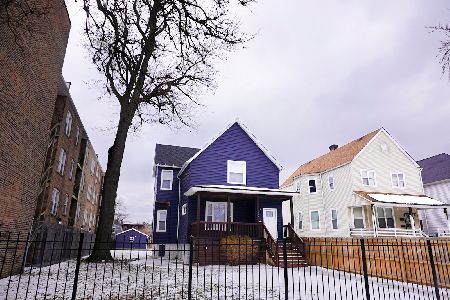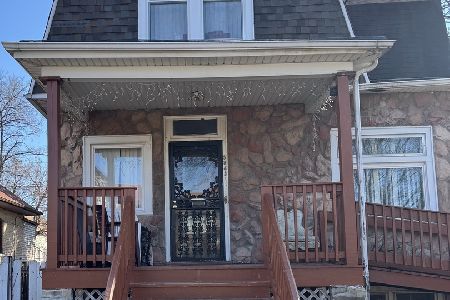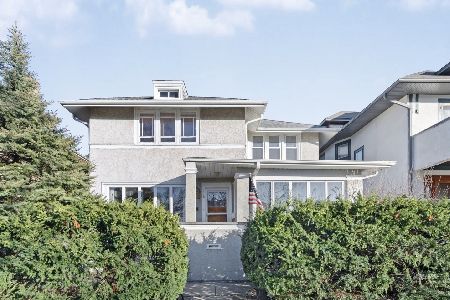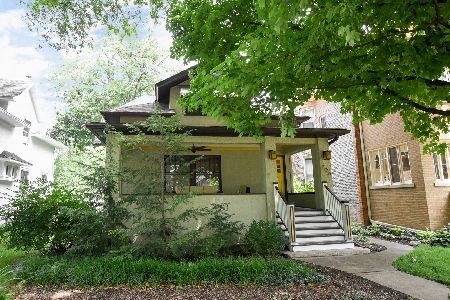136 Taylor Avenue, Oak Park, Illinois 60302
$848,800
|
Sold
|
|
| Status: | Closed |
| Sqft: | 3,900 |
| Cost/Sqft: | $218 |
| Beds: | 5 |
| Baths: | 3 |
| Year Built: | 1912 |
| Property Taxes: | $14,074 |
| Days On Market: | 1747 |
| Lot Size: | 0,16 |
Description
Be prepared to fall in love with this this gorgeous American Four Square located on a fabulous block surrounded by other historic homes! The owners are sad to leave but a job transfer gives another lucky family the opportunity to own this gem. Here is the perfect blend of space, comfort and elegance abounding on four full levels of living space. Truly the ultimate home to entertain family and friends! You'll love the combination of beautiful vintage touches with all the modern amenities a family craves in a 5 bedroom 3 bath home. There is 3900 square feet of living space here including 5 bedrooms, an office, 3 full bathrooms, an extra large family room and a huge dry basement with limitless options. The heart of this home is the truly spacious eat in kitchen with all new LG smart stainless steel appliances. The third floor is a fabulous master bedroom retreat featuring a huge walk in closet, spa like bath with heated floors and a spacious master bedroom. Home also has a new mini split level HVAC system installed on each floor in 2020. Be prepared to drool over the large outdoor brick dream kitchen with grill, green egg smoker, griddle and refrigerator. The kids will love the outdoor ninja play gym. The beautiful brand new three car garage has attic storage and a tesla charger! Yard also has a new privacy fence. This is a wonderful block...one of Oak Park's best kept secrets with great neighbors, easy walking distance to the el, schools, farmers market, shops and restaurants. All in all this home is MOVE IN ready and a stunner!
Property Specifics
| Single Family | |
| — | |
| American 4-Sq.,Traditional | |
| 1912 | |
| Full | |
| — | |
| No | |
| 0.16 |
| Cook | |
| — | |
| 0 / Not Applicable | |
| None | |
| Lake Michigan | |
| Public Sewer | |
| 11056660 | |
| 16083040120000 |
Nearby Schools
| NAME: | DISTRICT: | DISTANCE: | |
|---|---|---|---|
|
Grade School
William Beye Elementary School |
97 | — | |
|
Middle School
Percy Julian Middle School |
97 | Not in DB | |
|
High School
Oak Park & River Forest High Sch |
200 | Not in DB | |
Property History
| DATE: | EVENT: | PRICE: | SOURCE: |
|---|---|---|---|
| 23 Aug, 2013 | Sold | $686,000 | MRED MLS |
| 30 Jun, 2013 | Under contract | $699,900 | MRED MLS |
| 10 Jun, 2013 | Listed for sale | $699,900 | MRED MLS |
| 20 May, 2021 | Sold | $848,800 | MRED MLS |
| 18 Apr, 2021 | Under contract | $848,800 | MRED MLS |
| 16 Apr, 2021 | Listed for sale | $848,800 | MRED MLS |
| 25 Nov, 2025 | Sold | $965,000 | MRED MLS |
| 24 Oct, 2025 | Under contract | $978,900 | MRED MLS |
| 25 Sep, 2025 | Listed for sale | $978,900 | MRED MLS |
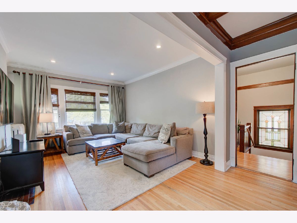
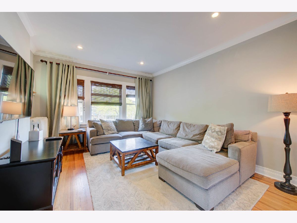
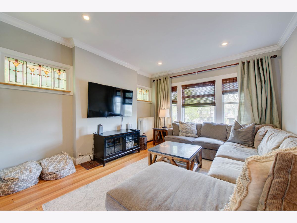
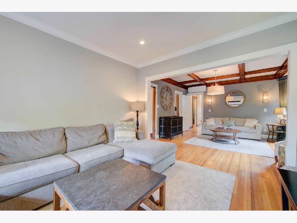
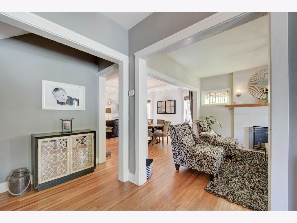
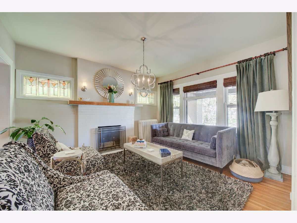
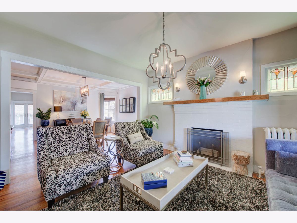
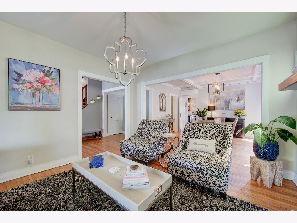
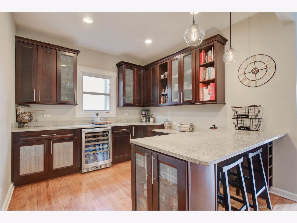
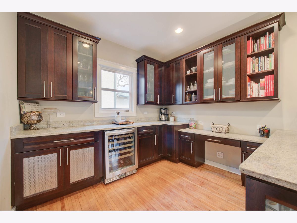
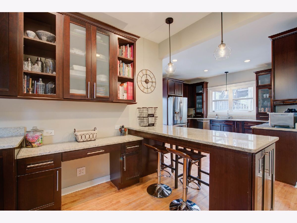
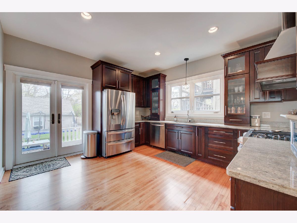
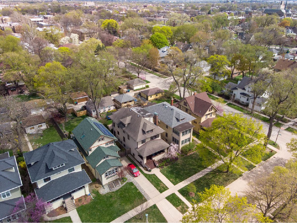
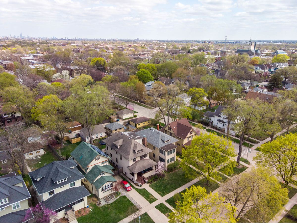
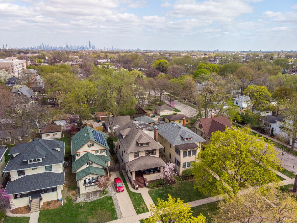
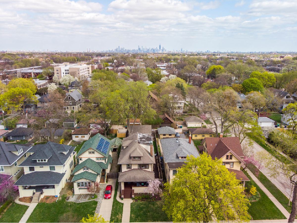
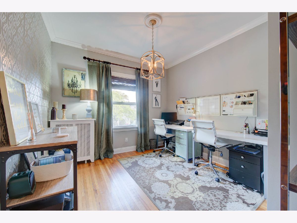
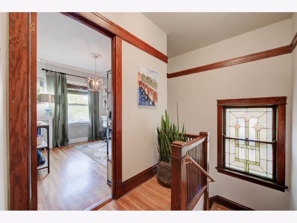
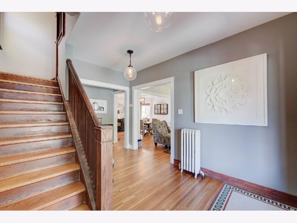
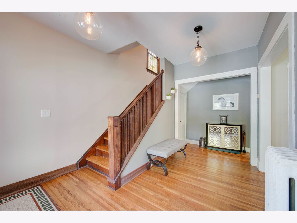
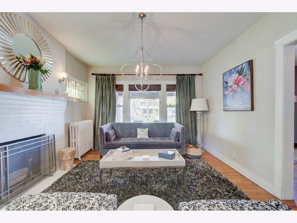
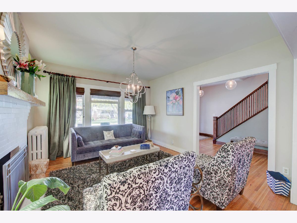
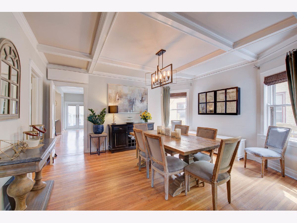
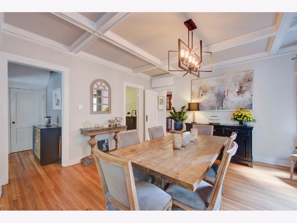
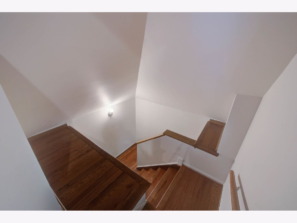
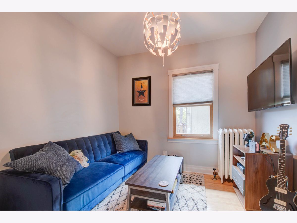
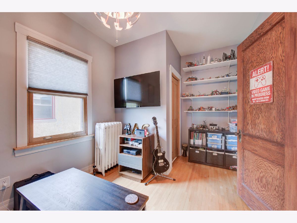
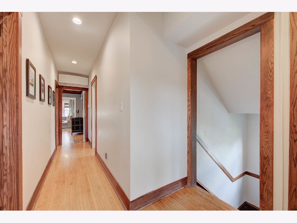
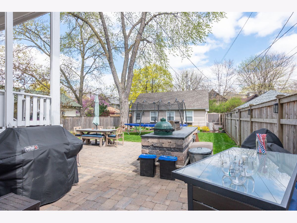
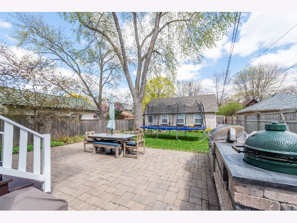
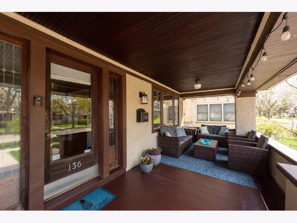
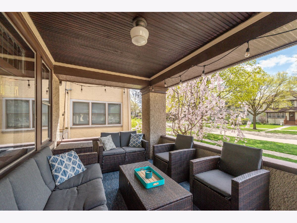
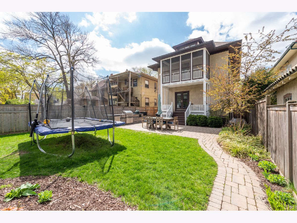
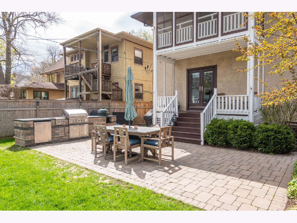
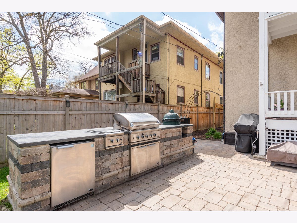
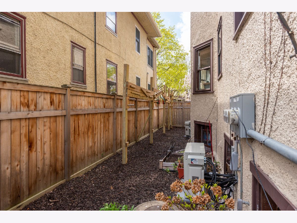
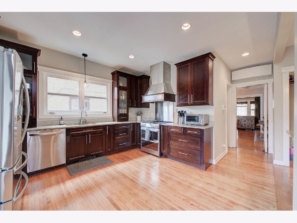
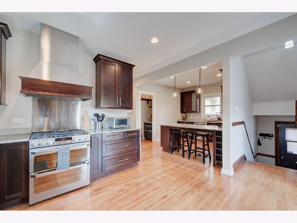
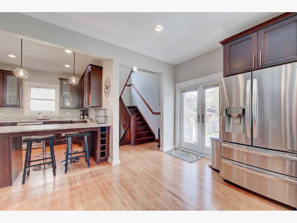
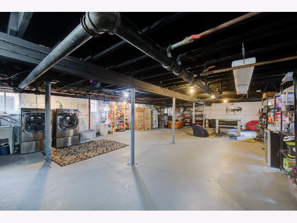
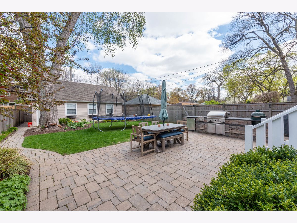
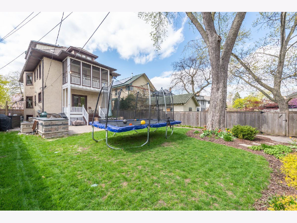
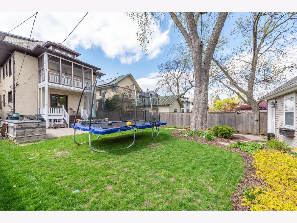
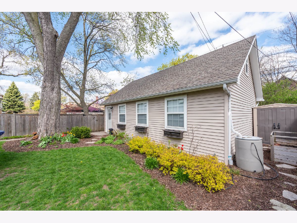
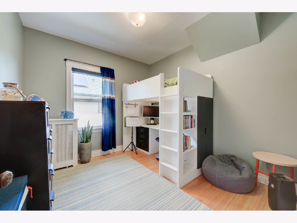
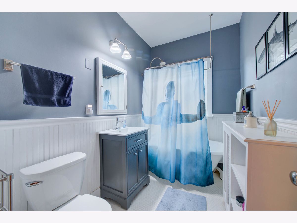
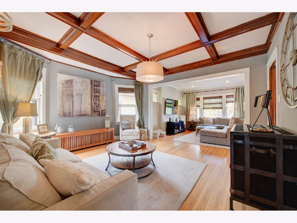
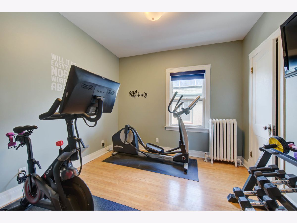
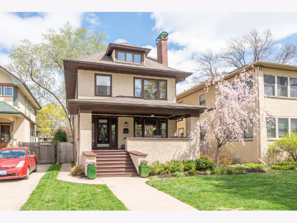
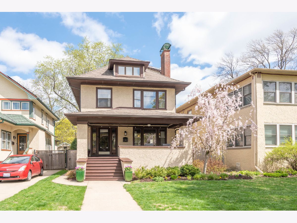
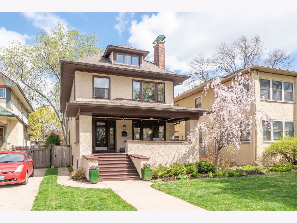
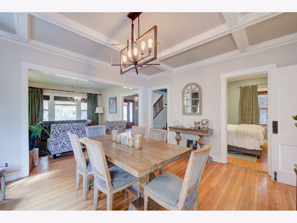
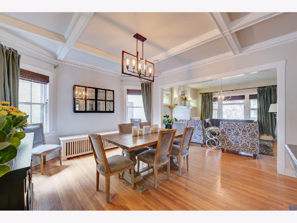
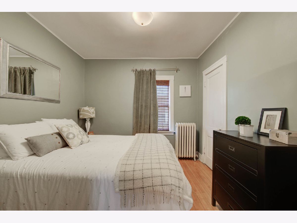
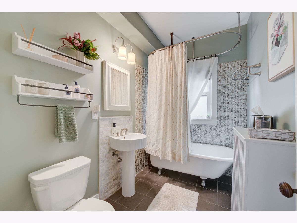
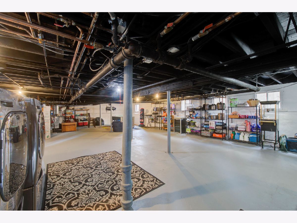
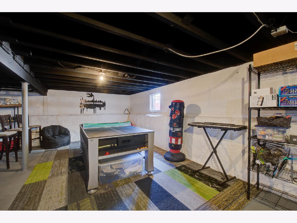
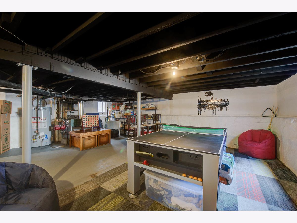
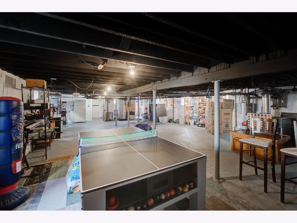
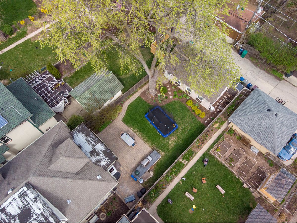
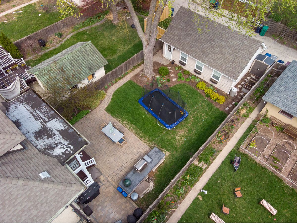
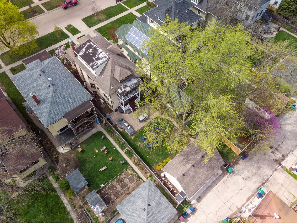
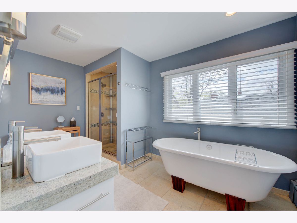
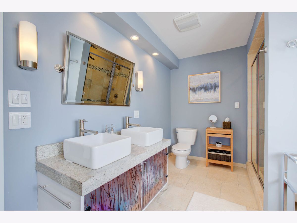
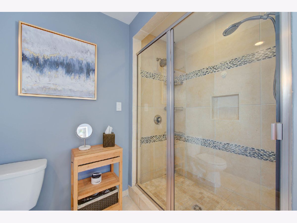
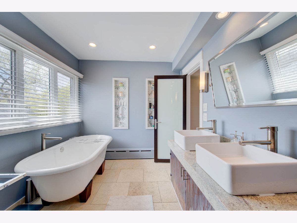
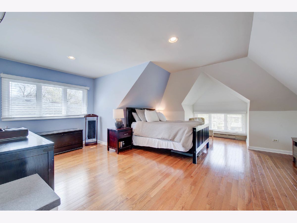
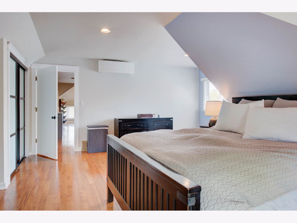
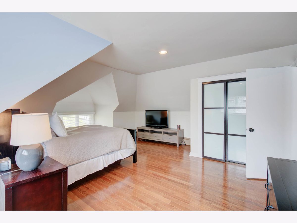
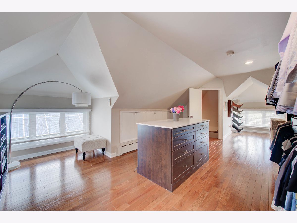
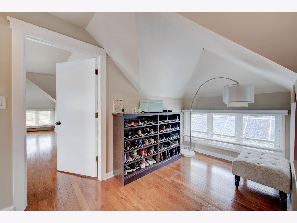
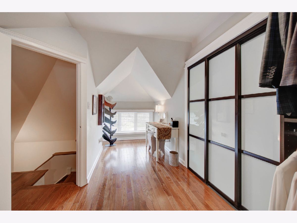
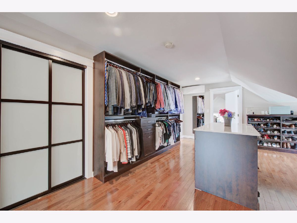
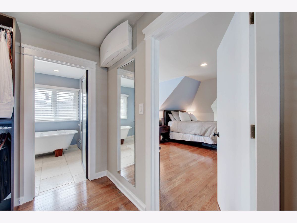
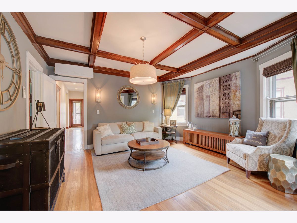
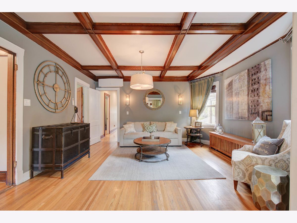
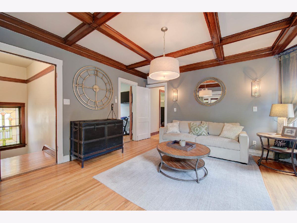
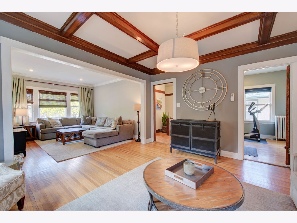
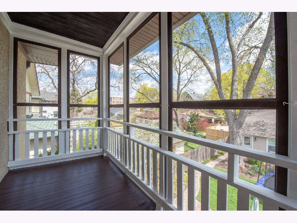
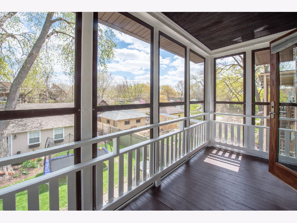
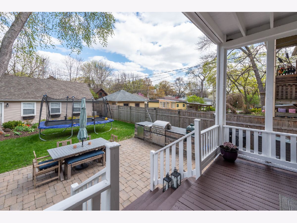
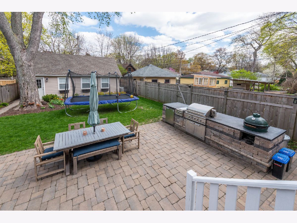
Room Specifics
Total Bedrooms: 5
Bedrooms Above Ground: 5
Bedrooms Below Ground: 0
Dimensions: —
Floor Type: Hardwood
Dimensions: —
Floor Type: Hardwood
Dimensions: —
Floor Type: Hardwood
Dimensions: —
Floor Type: —
Full Bathrooms: 3
Bathroom Amenities: Double Sink,Full Body Spray Shower,Double Shower,Soaking Tub
Bathroom in Basement: 0
Rooms: Bedroom 5,Office,Sitting Room,Foyer,Screened Porch
Basement Description: Unfinished
Other Specifics
| 3 | |
| Concrete Perimeter | |
| — | |
| Deck, Patio, Porch, Porch Screened, Brick Paver Patio, Storms/Screens, Outdoor Grill | |
| Fenced Yard | |
| 40X171 | |
| Dormer,Finished,Interior Stair | |
| Full | |
| Hardwood Floors, Heated Floors, First Floor Bedroom, First Floor Full Bath, Walk-In Closet(s), Granite Counters | |
| Range, Microwave, Dishwasher, Refrigerator, Washer, Dryer, Disposal, Stainless Steel Appliance(s) | |
| Not in DB | |
| Park, Pool, Curbs, Sidewalks, Street Lights, Street Paved | |
| — | |
| — | |
| Decorative |
Tax History
| Year | Property Taxes |
|---|---|
| 2013 | $10,848 |
| 2021 | $14,074 |
| 2025 | $16,311 |
Contact Agent
Nearby Similar Homes
Nearby Sold Comparables
Contact Agent
Listing Provided By
RE/MAX In The Village

