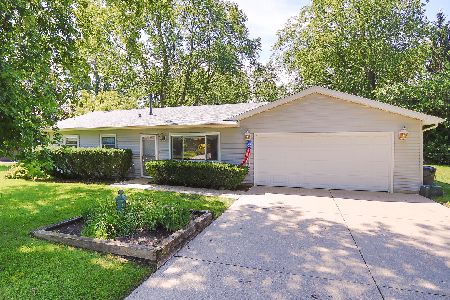118 University Drive, Buffalo Grove, Illinois 60089
$425,000
|
Sold
|
|
| Status: | Closed |
| Sqft: | 2,992 |
| Cost/Sqft: | $147 |
| Beds: | 5 |
| Baths: | 3 |
| Year Built: | 1969 |
| Property Taxes: | $7,645 |
| Days On Market: | 1490 |
| Lot Size: | 0,19 |
Description
Presenting the Westminster Model of Cambridge. Home offers generous room sizes, a great floor plan, and beautiful hardwood flooring on the first and second floors (LR,DR, FR, Staircase and all bedroom floors and hallway). The foyer, kitchen and bathrooms feature tile flooring. The Living Room boasts a large picture window overlooking the front porch and the room flows to a spacious Dining Room with a view of the spacious and private backyard. The Kitchen has been updated, has ample workspace, Maple cabinets, GRANITE countertops, SS APPLIANCES, and a pantry for storage. The kitchen space includes a bump-out Eating Area with windows on three sides and access to a large newer cement patio. The kitchen also opens to an inviting step-down Family Room with exposed beams and brick fireplace hearth. The second floor is home to 5 BEDROOMS. A gracious Master Suite with room for a generous sitting area and an attached private master bath featuring a single sink vanity, toilet area, and jetted bath/shower. The hall bath, has a double vanity, tub and shower combo. The remaing four bedrooms are spacious and feature plenty of closet space. In the basement, you'll find ample room for an alternative living space. Partially finished currently but ready for your updated ideas. Perfect space for gaming, recreation, lots of storage, and laundry. This wonderful home is conveniently located near Dundee Road and Buffalo Grove Road. You'll love the welcoming front porch, lovely back yard with patio to enjoy outdoor living, and all the potential. The basement has exterior access. Many systems have been updated over the recent years; Kitchen and all kitchen appliances, Hot Water Heater, Furnace, a/c, roof (single layer), and newer cement driveway, back patio, and walkway. Home sold AS-IS. The home is clean ready to move in. See DETAILED FEATURE SHEET under Disclosures for all home details/dates. 2022: New radon reduction system installed.
Property Specifics
| Single Family | |
| — | |
| — | |
| 1969 | |
| — | |
| WESTMINSTER | |
| No | |
| 0.19 |
| Cook | |
| Cambridge Of Buffalo Grove | |
| 0 / Not Applicable | |
| — | |
| — | |
| — | |
| 11302531 | |
| 03091130330000 |
Nearby Schools
| NAME: | DISTRICT: | DISTANCE: | |
|---|---|---|---|
|
Grade School
Booth Tarkington Elementary Scho |
21 | — | |
|
Middle School
Jack London Middle School |
21 | Not in DB | |
|
High School
Wheeling High School |
214 | Not in DB | |
Property History
| DATE: | EVENT: | PRICE: | SOURCE: |
|---|---|---|---|
| 4 May, 2022 | Sold | $425,000 | MRED MLS |
| 25 Feb, 2022 | Under contract | $440,000 | MRED MLS |
| 1 Feb, 2022 | Listed for sale | $440,000 | MRED MLS |
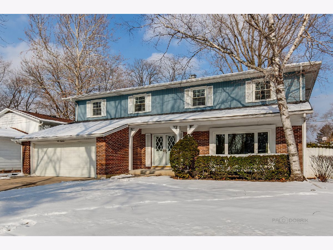
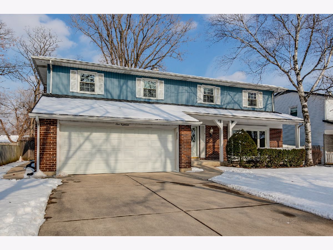
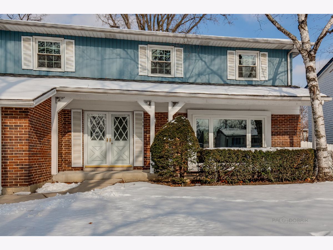
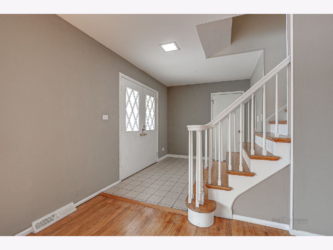
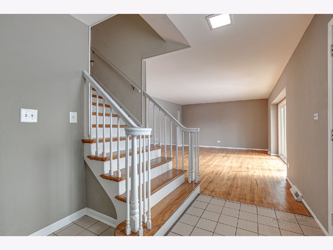
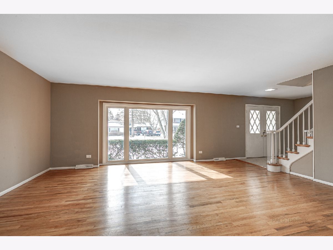
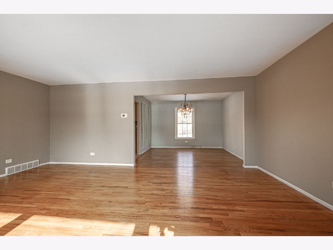
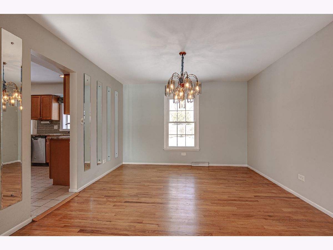
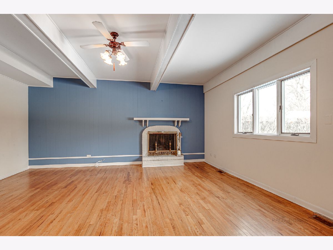
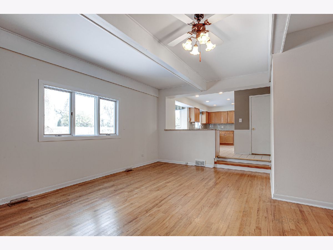
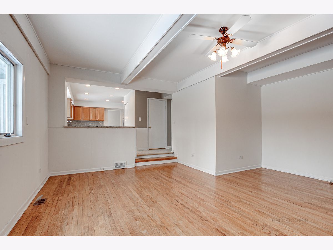
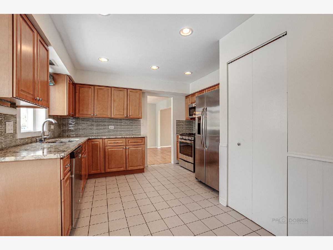
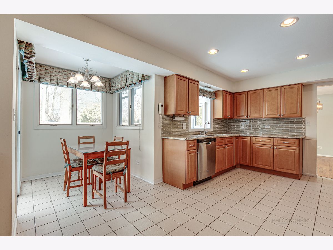
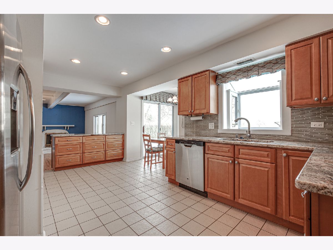
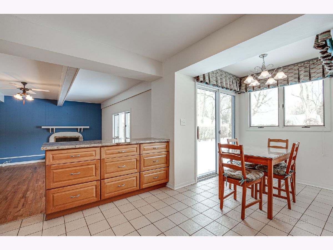
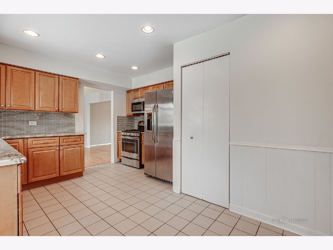
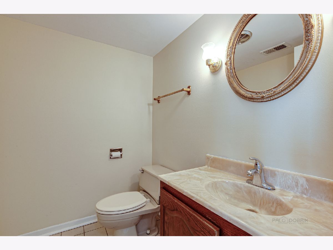
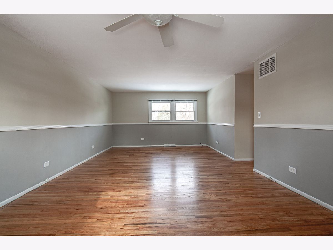
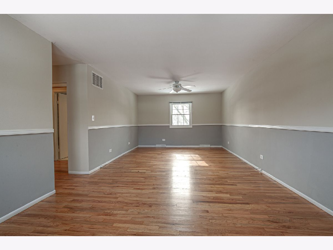
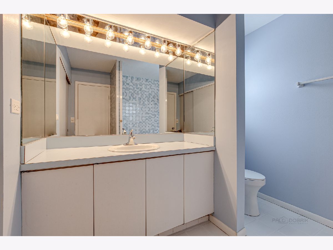
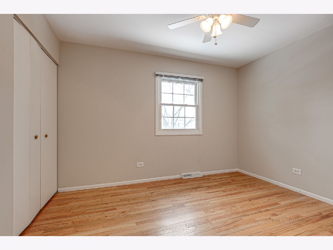
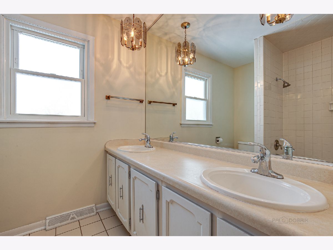
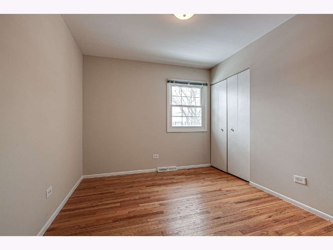
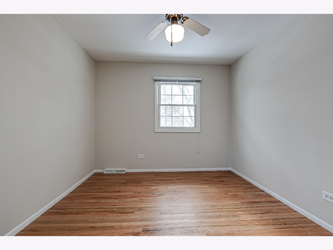
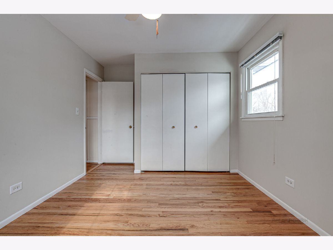
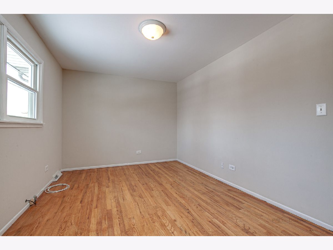
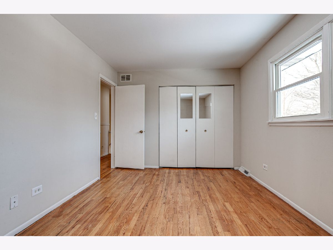
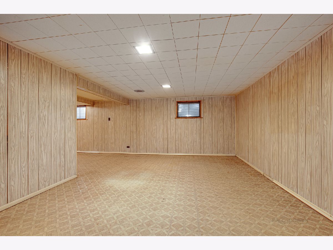
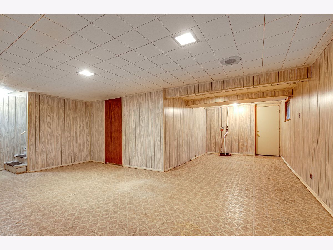
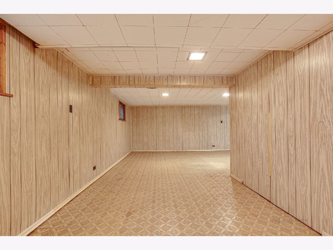
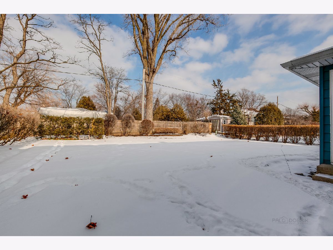
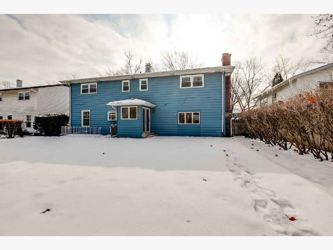
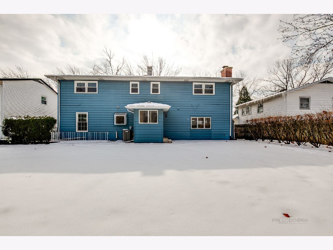
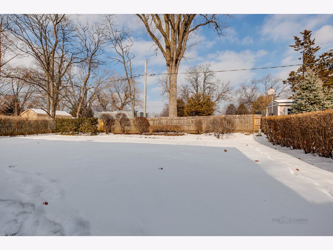
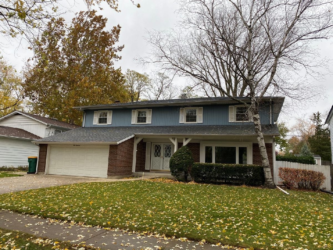
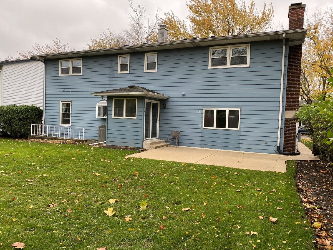
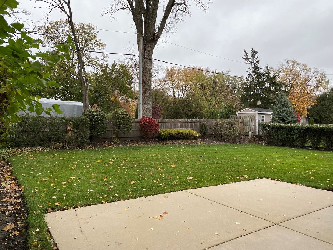
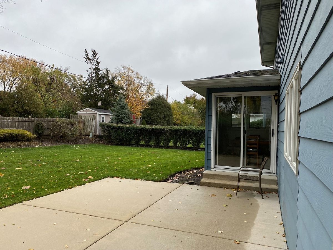
Room Specifics
Total Bedrooms: 5
Bedrooms Above Ground: 5
Bedrooms Below Ground: 0
Dimensions: —
Floor Type: —
Dimensions: —
Floor Type: —
Dimensions: —
Floor Type: —
Dimensions: —
Floor Type: —
Full Bathrooms: 3
Bathroom Amenities: Separate Shower
Bathroom in Basement: 0
Rooms: —
Basement Description: Partially Finished,Crawl,Exterior Access,Concrete (Basement),Rec/Family Area,Storage Space
Other Specifics
| 2 | |
| — | |
| Concrete | |
| — | |
| — | |
| 68X120X68X120 | |
| — | |
| — | |
| — | |
| — | |
| Not in DB | |
| — | |
| — | |
| — | |
| — |
Tax History
| Year | Property Taxes |
|---|---|
| 2022 | $7,645 |
Contact Agent
Nearby Similar Homes
Nearby Sold Comparables
Contact Agent
Listing Provided By
eXp Realty, LLC







