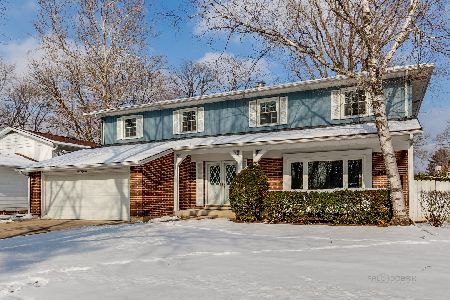1819 Darryl Drive, Arlington Heights, Illinois 60004
$375,000
|
Sold
|
|
| Status: | Closed |
| Sqft: | 1,700 |
| Cost/Sqft: | $221 |
| Beds: | 4 |
| Baths: | 2 |
| Year Built: | 1958 |
| Property Taxes: | $4,317 |
| Days On Market: | 530 |
| Lot Size: | 0,50 |
Description
Buyer has home close contingency! Please continue to show! Amazing price for this 1700 sq ft home with 4 bedrooms, 2 FULL baths & an unfinished basement with bath rough in! Seller has invested a substantial amount of money in the last few years for system updates including furnace, AC, roof, septic & more! Unique opportunity to do cosmetic enhancements & gain instant equity! This charming property features a spacious half-acre lot, perfect for outdoor activities and gardening. The house includes a huge addition with a large family room that boasts a cozy fireplace, ideal for gatherings and relaxation. The addition also includes two comfortable bedrooms and a bathroom which are separated from the original house. Perfect for guests, extended family members, playroom or home office. The kitchen is equipped with 42"maple cabinets, adding a touch of elegance to your cooking space. Additionally, the original house includes a huge primary bedroom with generous closet space, a 2nd bedroom and a full bathroom providing ample space for family. The home also features a full, unfinished basement with a rough-in bathroom and a battery back up sump pump offering endless possibilities for customization and expansion. Enjoy the convenience of zoned heating, two hot water tanks, and a two-car garage. A brand new septic system has been installed enhancing the property's efficiency for many years to come! Don't miss out on this opportunity to own a versatile and spacious home in a serene setting!
Property Specifics
| Single Family | |
| — | |
| — | |
| 1958 | |
| — | |
| RANCH | |
| No | |
| 0.5 |
| Cook | |
| — | |
| — / Not Applicable | |
| — | |
| — | |
| — | |
| 12168291 | |
| 03091100050000 |
Nearby Schools
| NAME: | DISTRICT: | DISTANCE: | |
|---|---|---|---|
|
Grade School
Booth Tarkington Elementary Scho |
21 | — | |
|
Middle School
Jack London Middle School |
21 | Not in DB | |
|
High School
Wheeling High School |
214 | Not in DB | |
Property History
| DATE: | EVENT: | PRICE: | SOURCE: |
|---|---|---|---|
| 11 Oct, 2024 | Sold | $375,000 | MRED MLS |
| 21 Sep, 2024 | Under contract | $375,000 | MRED MLS |
| 18 Sep, 2024 | Listed for sale | $375,000 | MRED MLS |
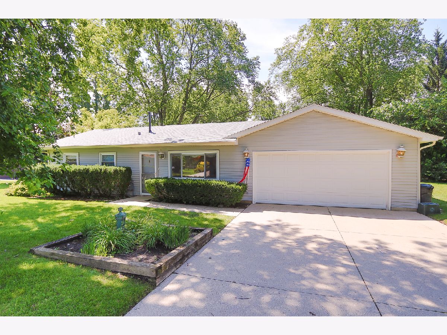
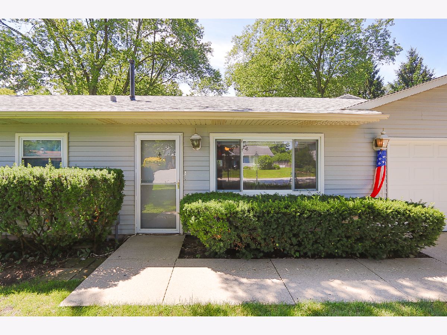
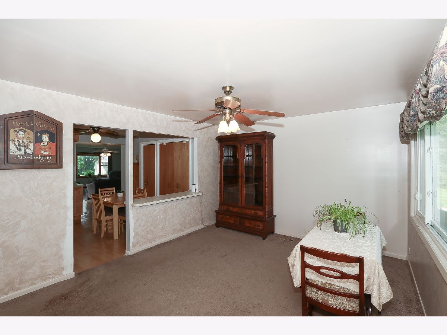
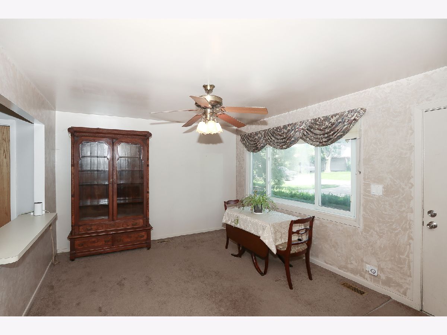
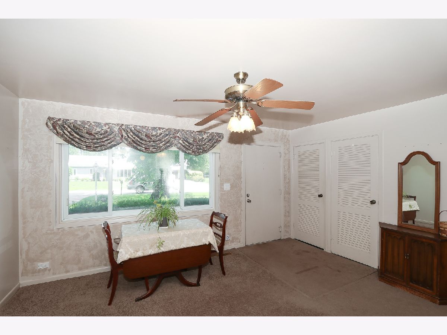
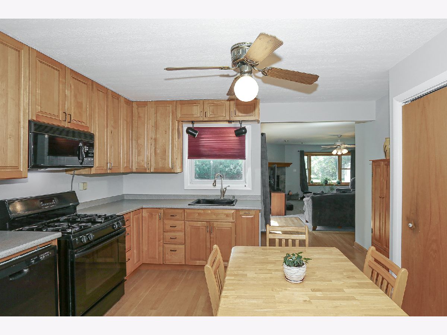
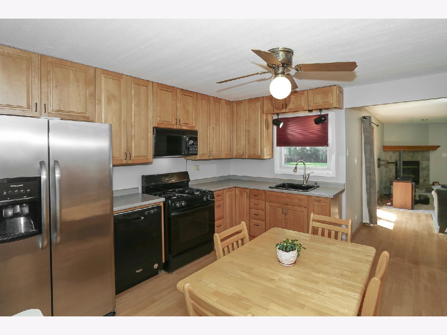
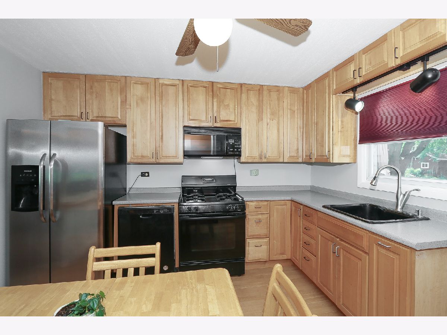
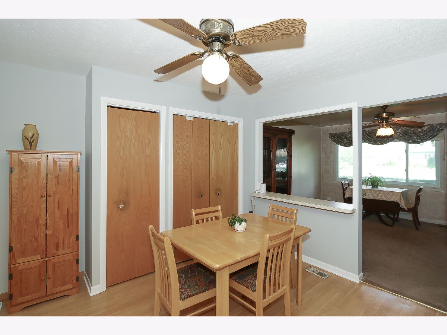
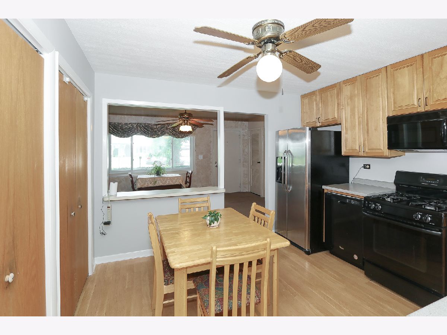
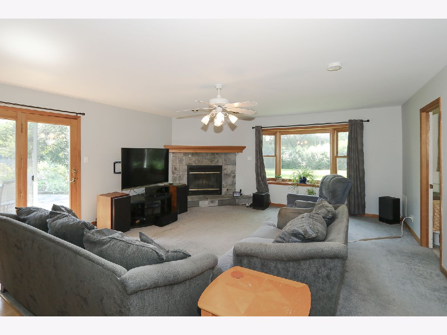
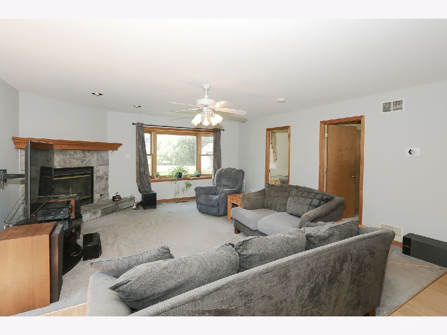
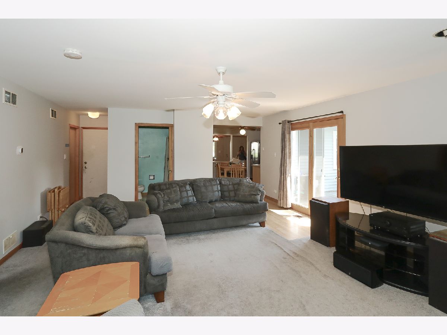
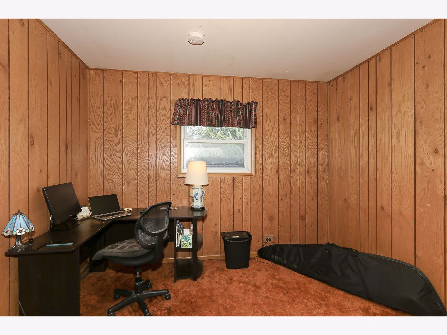
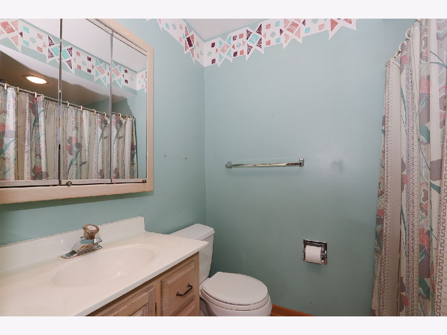
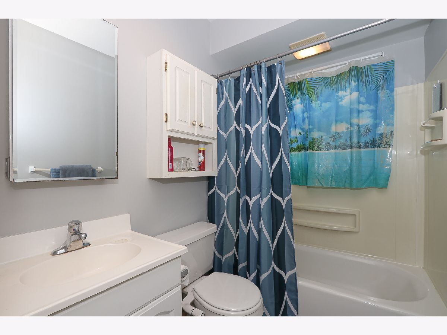
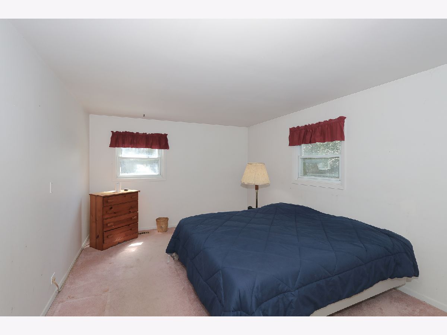
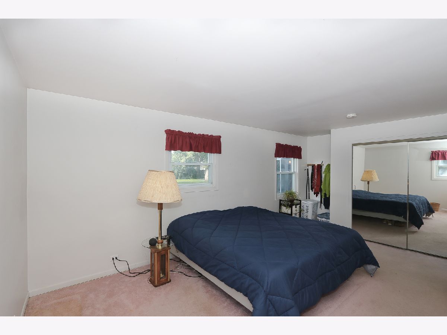
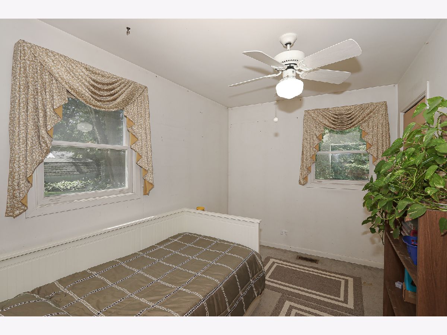
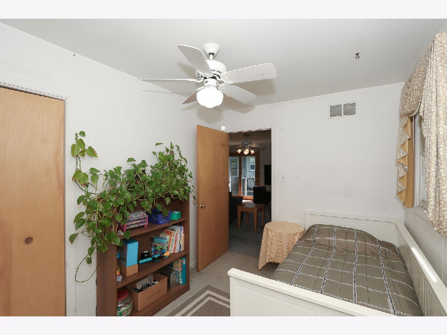
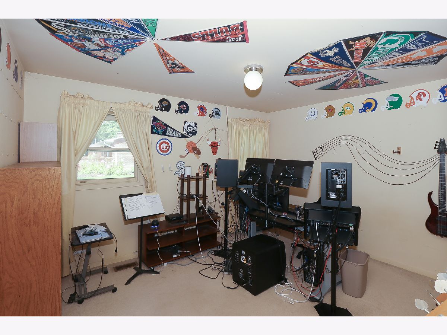
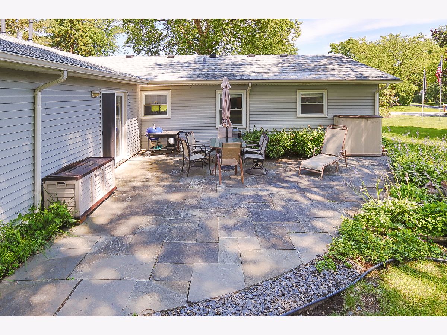
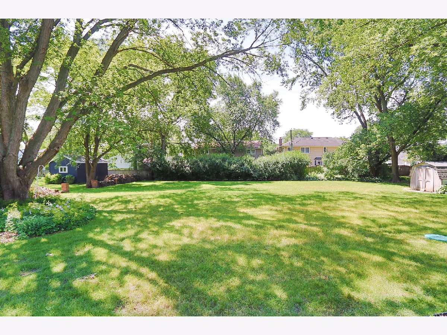
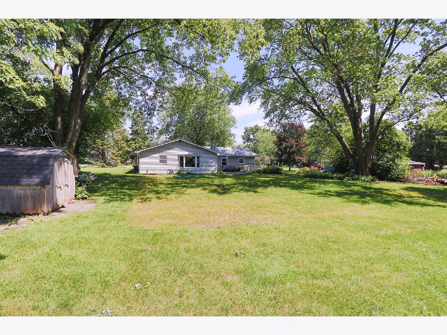
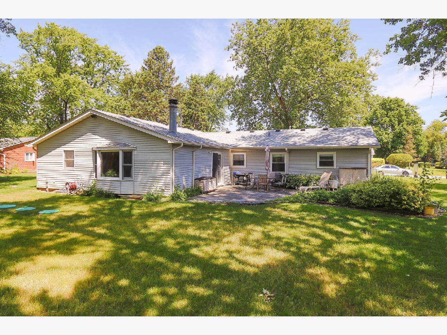
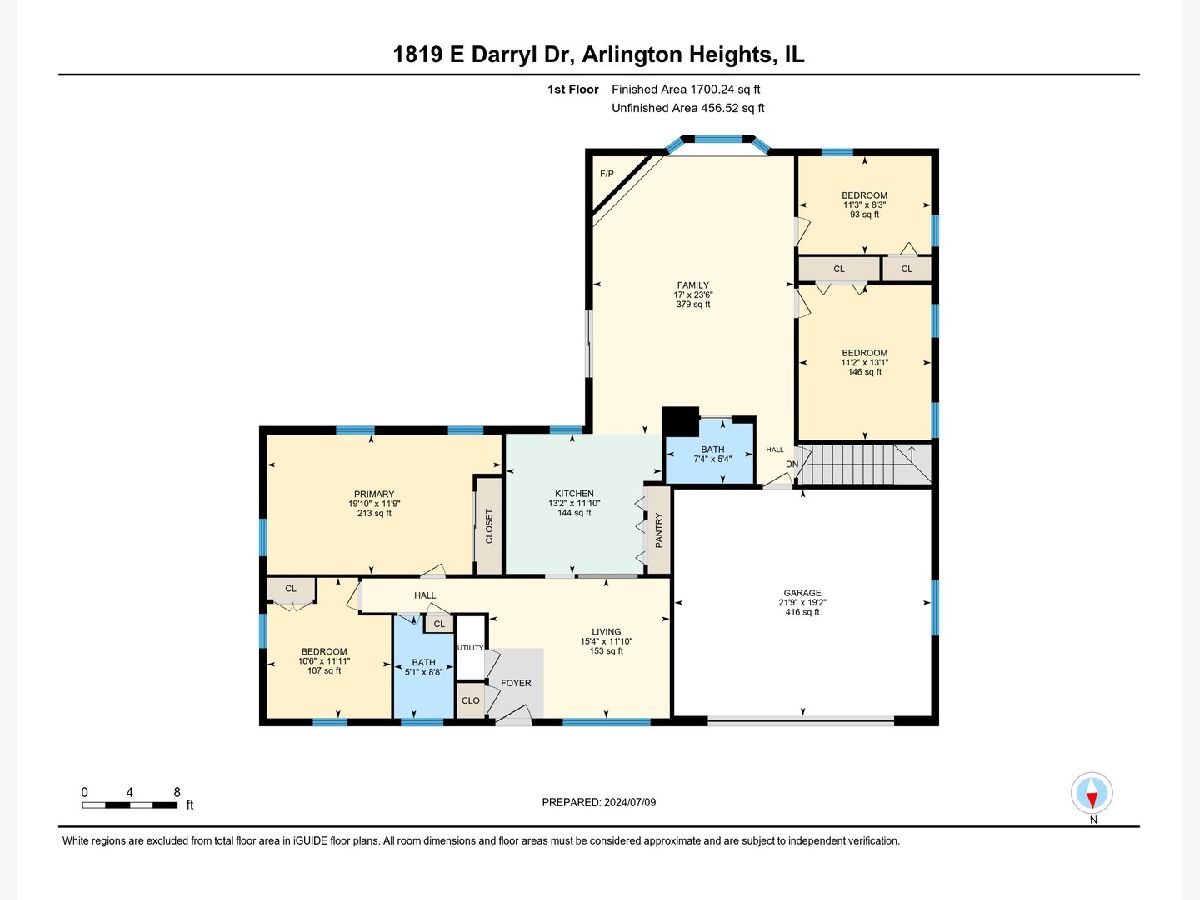
Room Specifics
Total Bedrooms: 4
Bedrooms Above Ground: 4
Bedrooms Below Ground: 0
Dimensions: —
Floor Type: —
Dimensions: —
Floor Type: —
Dimensions: —
Floor Type: —
Full Bathrooms: 2
Bathroom Amenities: —
Bathroom in Basement: 0
Rooms: —
Basement Description: Unfinished
Other Specifics
| 2 | |
| — | |
| Concrete | |
| — | |
| — | |
| 109 X 186 | |
| — | |
| — | |
| — | |
| — | |
| Not in DB | |
| — | |
| — | |
| — | |
| — |
Tax History
| Year | Property Taxes |
|---|---|
| 2024 | $4,317 |
Contact Agent
Nearby Similar Homes
Nearby Sold Comparables
Contact Agent
Listing Provided By
RE/MAX At Home






