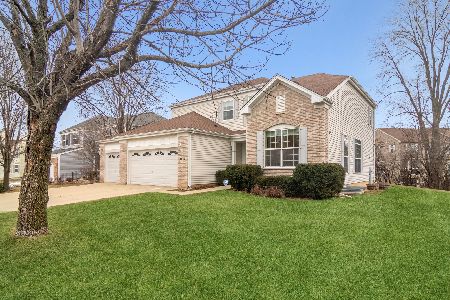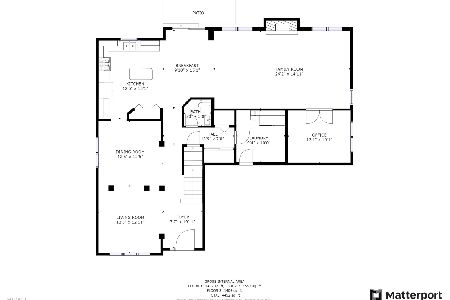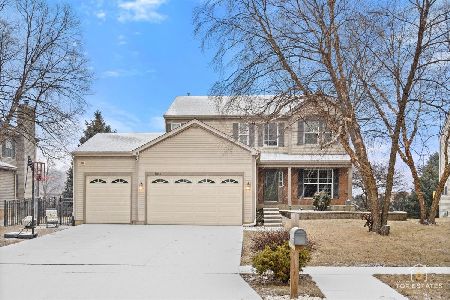1180 Bloomfield Drive, Streamwood, Illinois 60107
$589,000
|
Sold
|
|
| Status: | Closed |
| Sqft: | 3,435 |
| Cost/Sqft: | $171 |
| Beds: | 5 |
| Baths: | 4 |
| Year Built: | 2003 |
| Property Taxes: | $11,572 |
| Days On Market: | 697 |
| Lot Size: | 0,00 |
Description
Whole house freshly painted! Lots window panels replaced! New 1& 2 floor carpets installed! Stunning5 bed, 3.5 bathroom, 2 story with open and contemporary floor plan on a quiet cut-de-sac. It features an open kitchen with stainless steel appliances, island and corian counter tops, walk-in pantry, a large formal dining room and living room perfect for entertaining, a 2 story family room with tons of natural light and a cozy fireplace with stone wall, a first floor in-law suite could be used for office, a powder room, a master suite with a walk in closet and a master bath with double sinks, shower and deep tub, an hallway bathroom with double sinks, shower and tub, additional generously sized bedrooms with ample closet space, a 2nd floor laundry room, balconies overlooking the family room and foyer, a large finished basement with wires ready for projector, and separate storage room, and so much more! House also has big wood deck, 3 car garage , Big backyard, home sprinkler system. New kitchen and living room floors, 2019 water heater. Great location near shopping and transportation. Agent owned property
Property Specifics
| Single Family | |
| — | |
| — | |
| 2003 | |
| — | |
| SPRINGWOOD | |
| No | |
| — |
| Cook | |
| Suncrest | |
| 250 / Annual | |
| — | |
| — | |
| — | |
| 11993405 | |
| 06271000150000 |
Nearby Schools
| NAME: | DISTRICT: | DISTANCE: | |
|---|---|---|---|
|
Grade School
Hanover Countryside Elementary S |
46 | — | |
|
Middle School
Canton Middle School |
46 | Not in DB | |
|
High School
Streamwood High School |
46 | Not in DB | |
Property History
| DATE: | EVENT: | PRICE: | SOURCE: |
|---|---|---|---|
| 23 Apr, 2024 | Sold | $589,000 | MRED MLS |
| 3 Mar, 2024 | Under contract | $589,000 | MRED MLS |
| 29 Feb, 2024 | Listed for sale | $589,000 | MRED MLS |
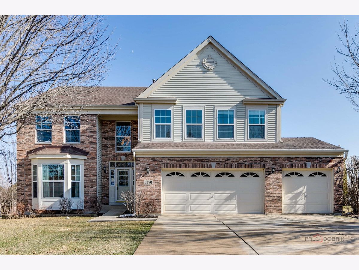
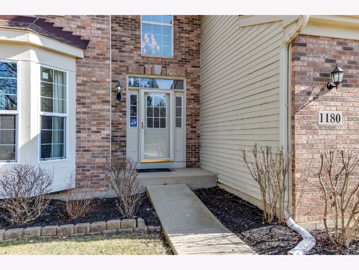
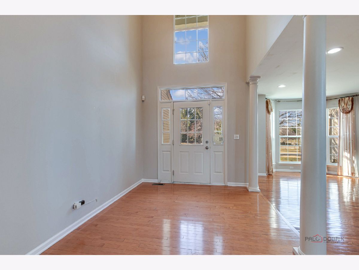
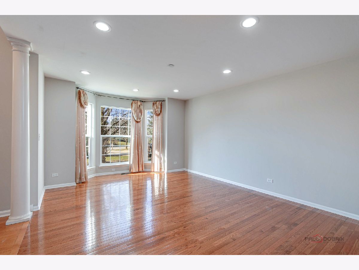
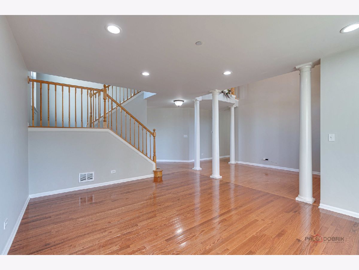
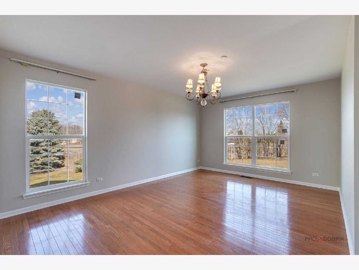
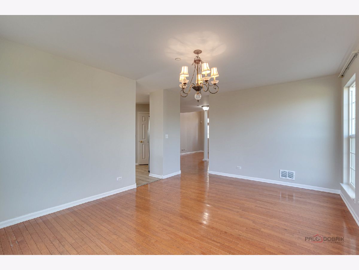
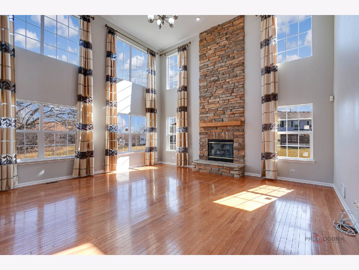
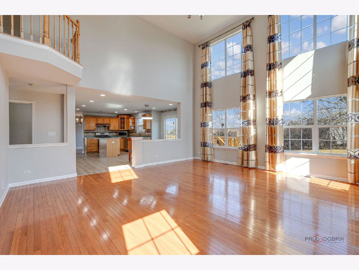
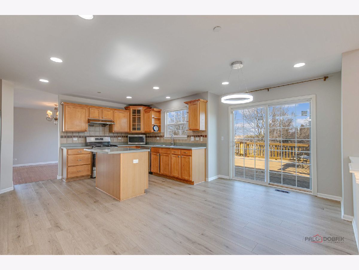
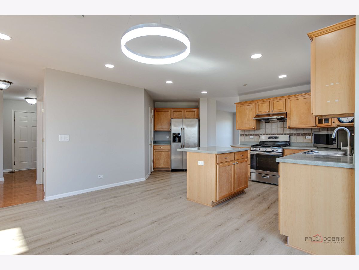
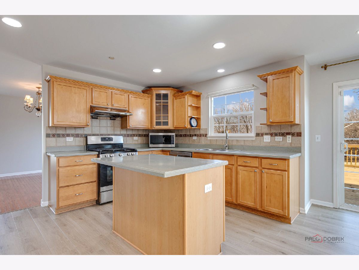
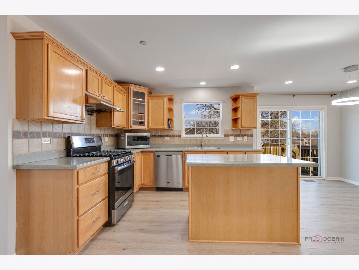
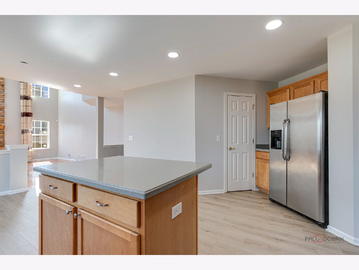
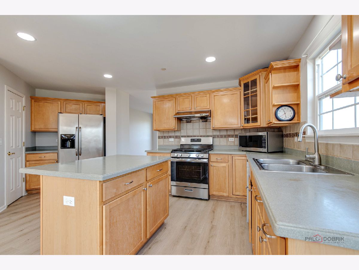
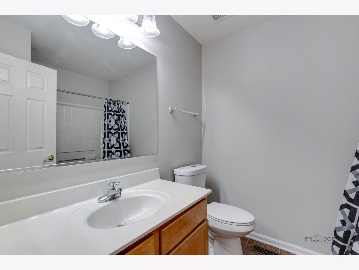
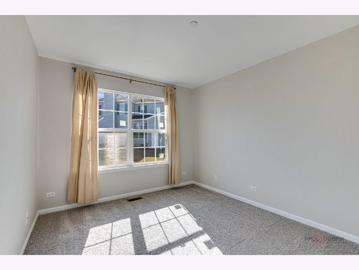
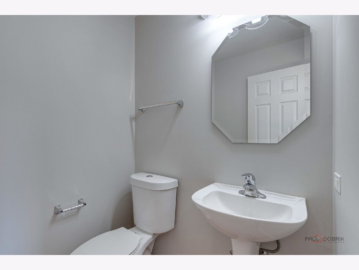
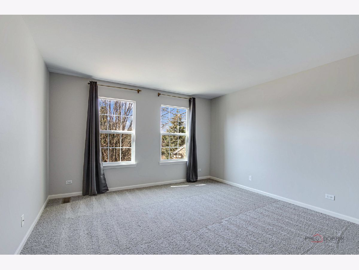
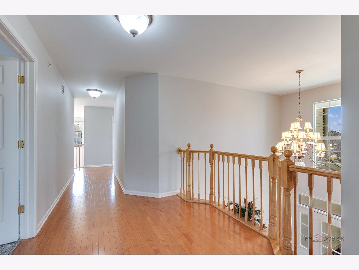
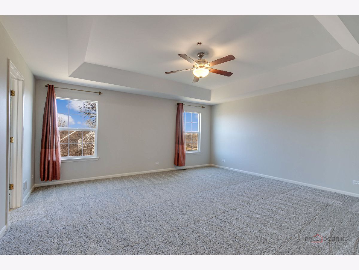
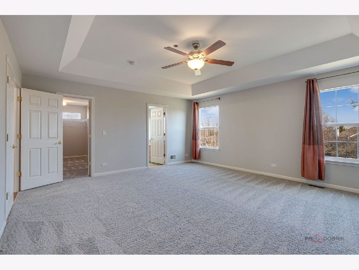
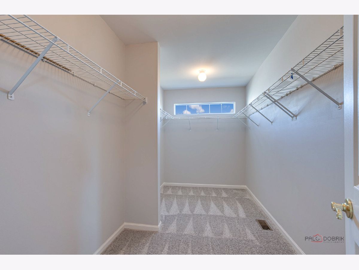
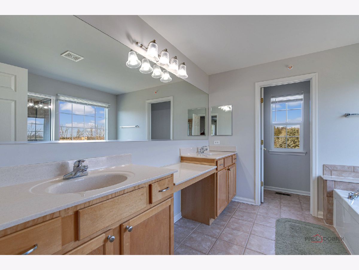
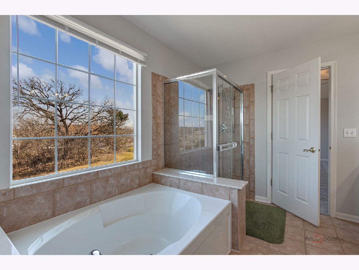
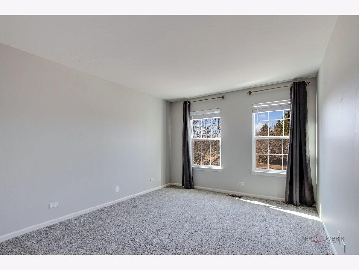
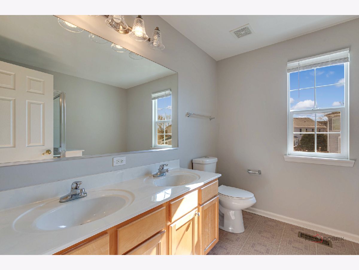
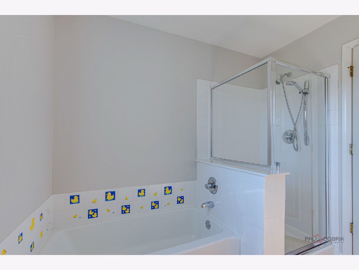
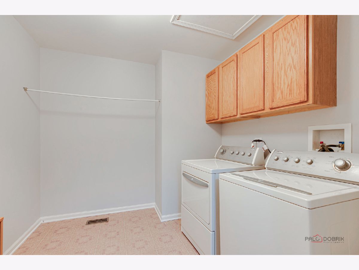
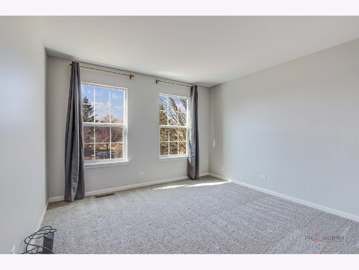
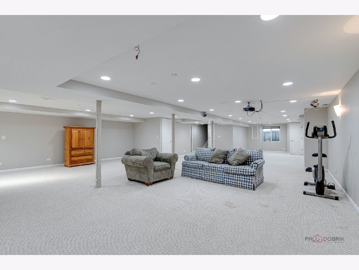
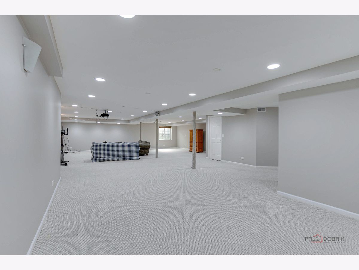
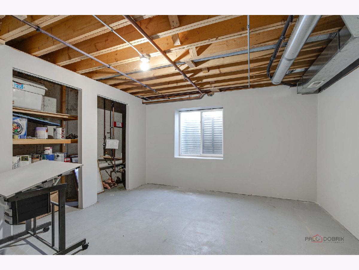
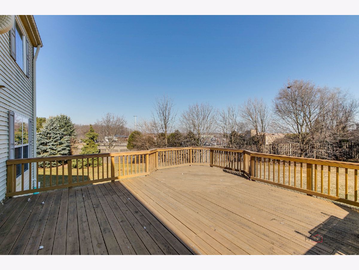
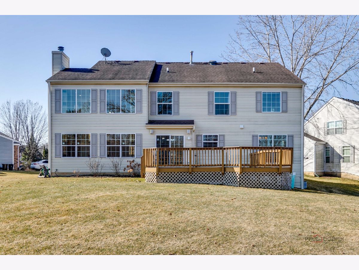
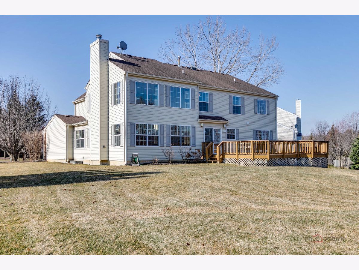
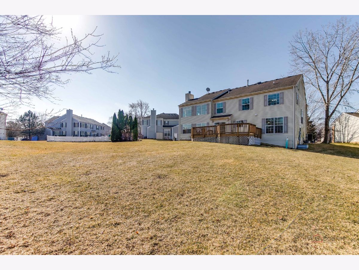
Room Specifics
Total Bedrooms: 5
Bedrooms Above Ground: 5
Bedrooms Below Ground: 0
Dimensions: —
Floor Type: —
Dimensions: —
Floor Type: —
Dimensions: —
Floor Type: —
Dimensions: —
Floor Type: —
Full Bathrooms: 4
Bathroom Amenities: Separate Shower,Double Sink
Bathroom in Basement: 0
Rooms: —
Basement Description: Finished
Other Specifics
| 3 | |
| — | |
| Concrete | |
| — | |
| — | |
| 44X146X128X98X151 | |
| — | |
| — | |
| — | |
| — | |
| Not in DB | |
| — | |
| — | |
| — | |
| — |
Tax History
| Year | Property Taxes |
|---|---|
| 2024 | $11,572 |
Contact Agent
Nearby Similar Homes
Nearby Sold Comparables
Contact Agent
Listing Provided By
RE/MAX Suburban




