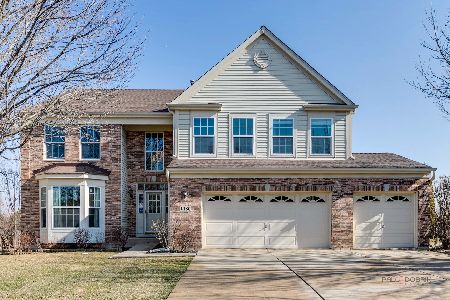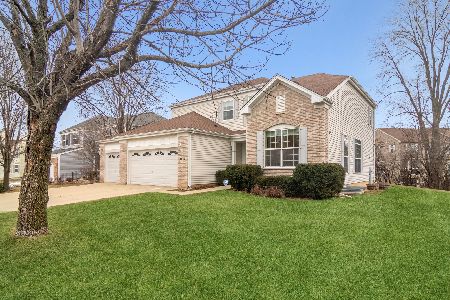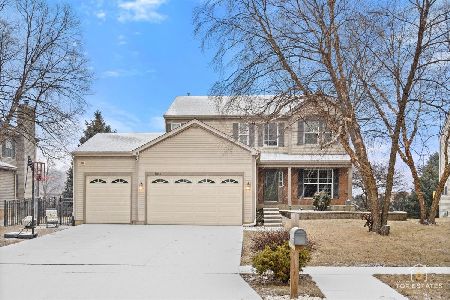1180 Valewood Drive, Streamwood, Illinois 60107
$407,500
|
Sold
|
|
| Status: | Closed |
| Sqft: | 3,007 |
| Cost/Sqft: | $136 |
| Beds: | 4 |
| Baths: | 3 |
| Year Built: | 2001 |
| Property Taxes: | $11,450 |
| Days On Market: | 1641 |
| Lot Size: | 0,24 |
Description
This beautiful 4 Bedroom 2.5 bath home located on a quite end of the block, features over 3,000 sq. ft. of on two floors and an additional 1,500 sq. ft. of unfinished basement. There are many architectural details in this home-a two floor open family room, rounded archways in the living and dining room, two story foyer, a look out from the second level into the family room, a large Den on the first floor. The kitchen features an island, 42" cabinets, Stainless Steel Appliances, and a large pantry. The first floor laundry with washer, dryer, and cabinets. The second level, features a loft and 4 spacious bedrooms. The large master bath has dual sinks, a soaker tub and stand alone shower. The backyard is partially fenced. 3 car garage. Quick close possible! Close to shopping and restaurants.
Property Specifics
| Single Family | |
| — | |
| Colonial | |
| 2001 | |
| Full | |
| — | |
| No | |
| 0.24 |
| Cook | |
| Suncrest | |
| 0 / Not Applicable | |
| None | |
| Public | |
| Public Sewer | |
| 11164037 | |
| 06271130200000 |
Nearby Schools
| NAME: | DISTRICT: | DISTANCE: | |
|---|---|---|---|
|
Grade School
Hanover Countryside Elementary S |
46 | — | |
|
Middle School
Canton Middle School |
46 | Not in DB | |
|
High School
Streamwood High School |
46 | Not in DB | |
Property History
| DATE: | EVENT: | PRICE: | SOURCE: |
|---|---|---|---|
| 4 Feb, 2016 | Under contract | $0 | MRED MLS |
| 15 Aug, 2015 | Listed for sale | $0 | MRED MLS |
| 28 Nov, 2016 | Under contract | $0 | MRED MLS |
| 22 Nov, 2016 | Listed for sale | $0 | MRED MLS |
| 20 Feb, 2018 | Under contract | $0 | MRED MLS |
| 22 Nov, 2017 | Listed for sale | $0 | MRED MLS |
| 1 Oct, 2021 | Sold | $407,500 | MRED MLS |
| 20 Aug, 2021 | Under contract | $407,500 | MRED MLS |
| 29 Jul, 2021 | Listed for sale | $407,500 | MRED MLS |
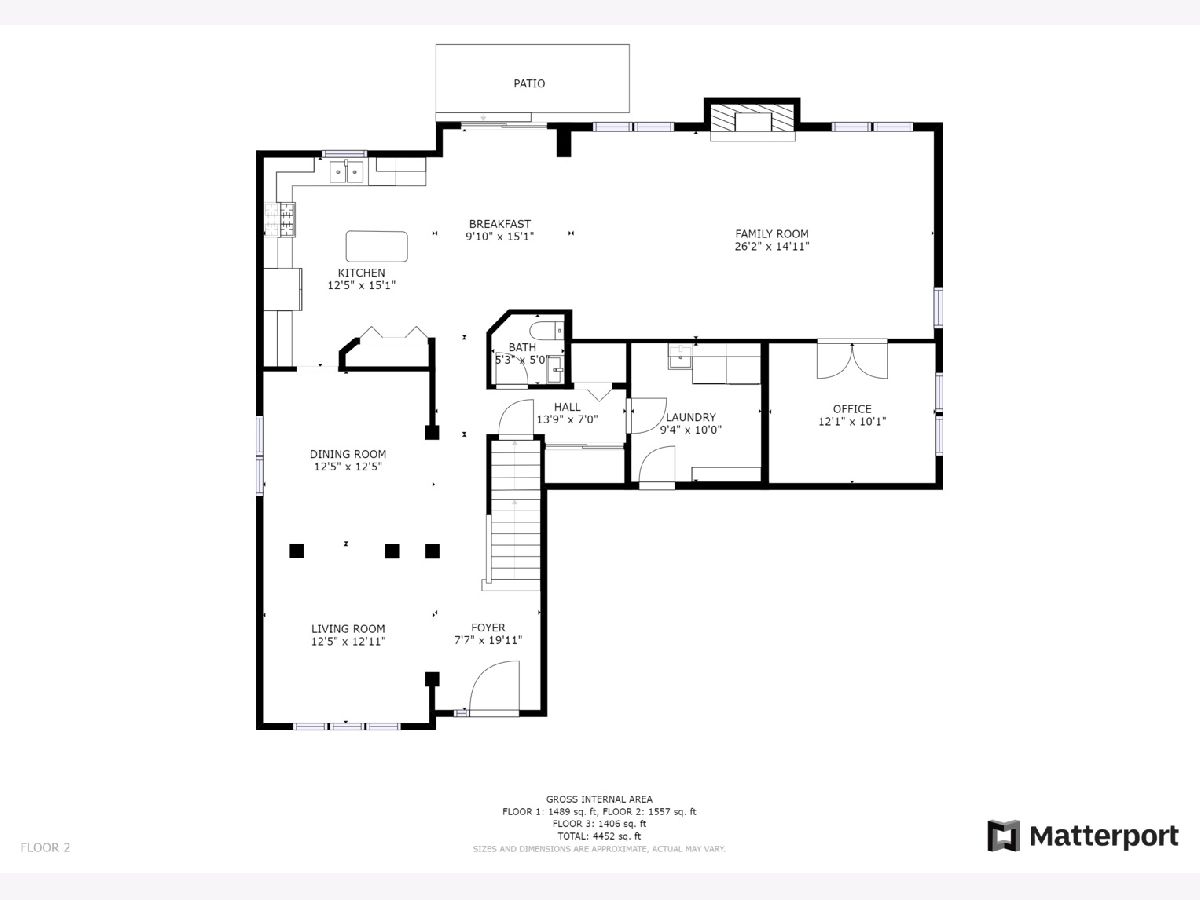
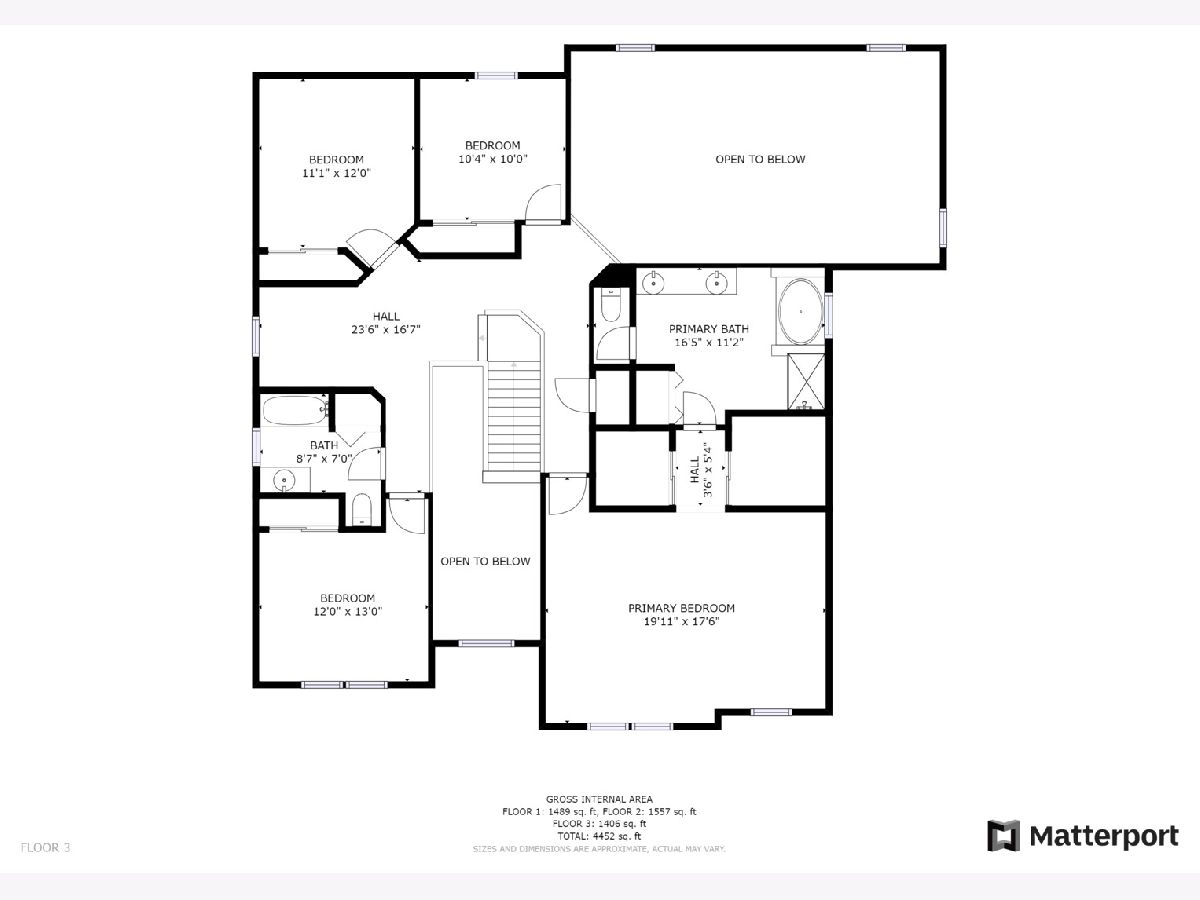
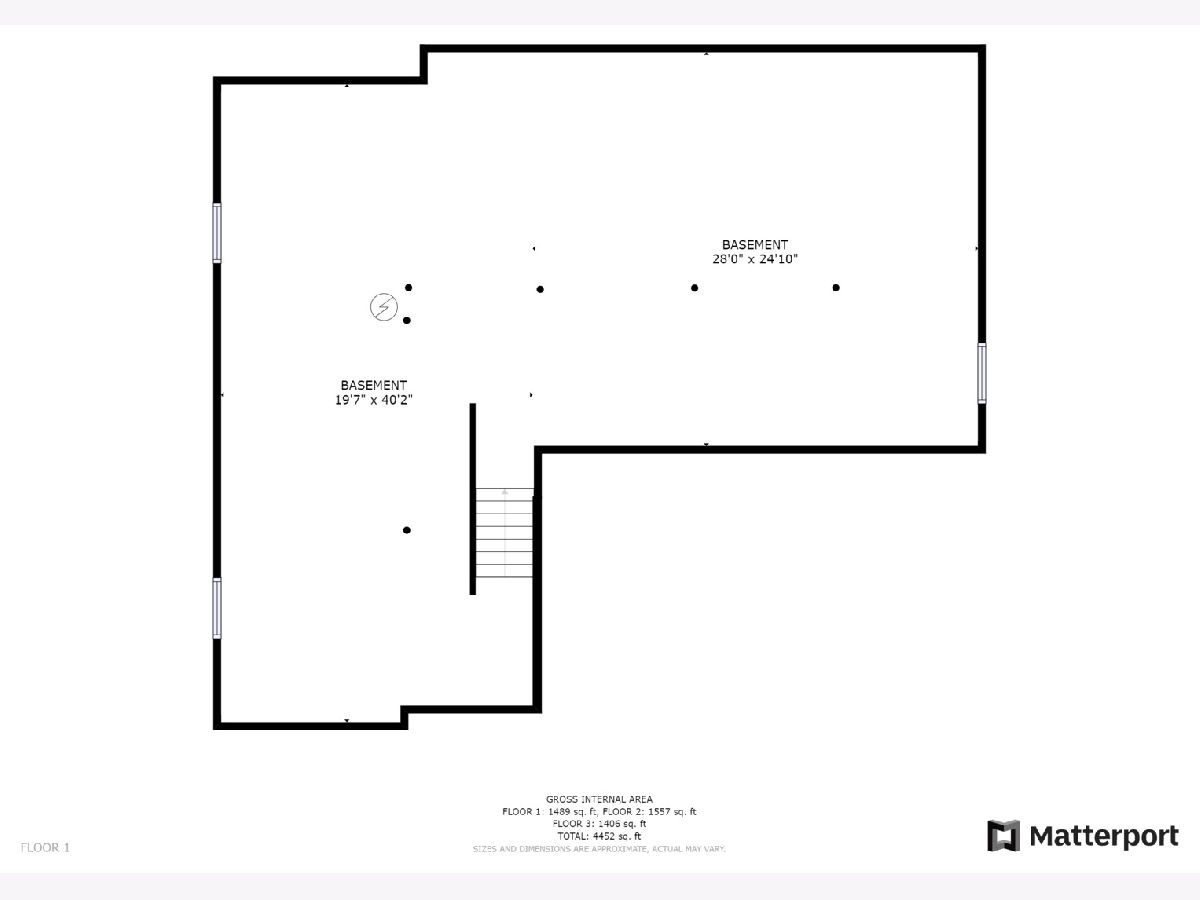
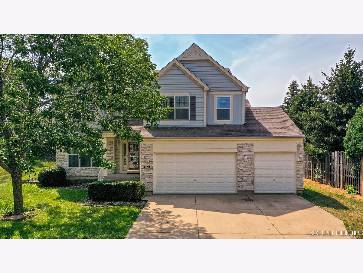
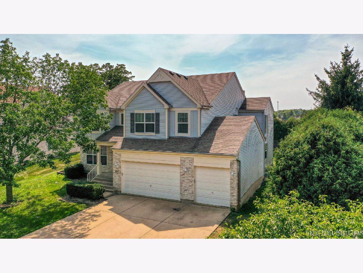
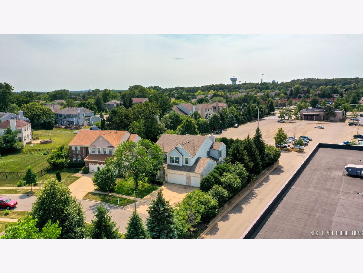
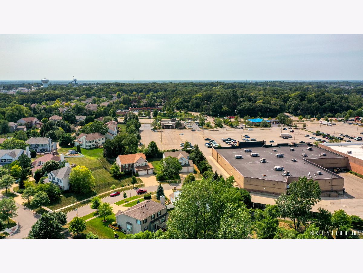
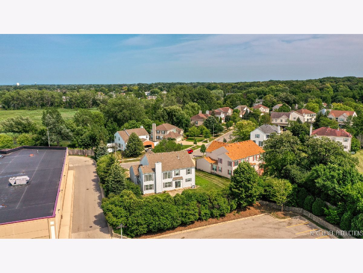
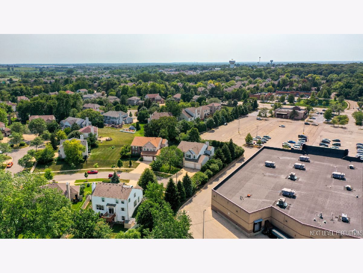
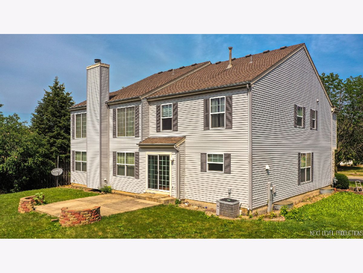
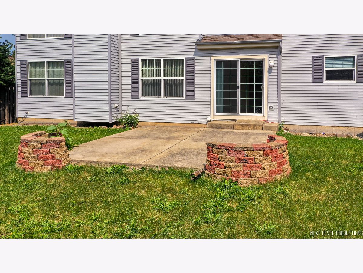
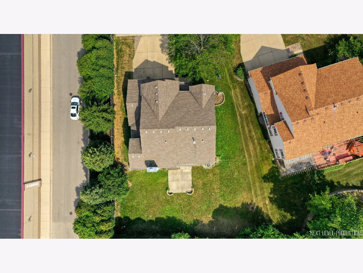
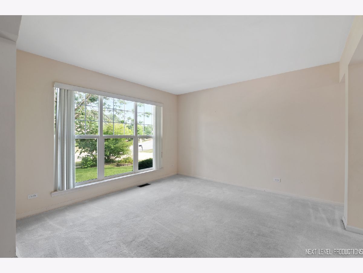
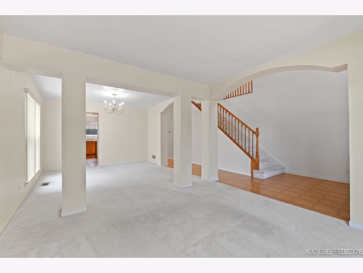
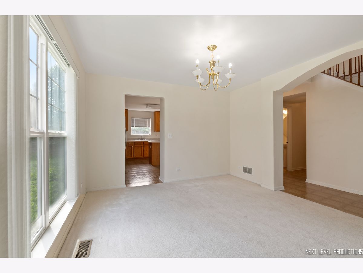
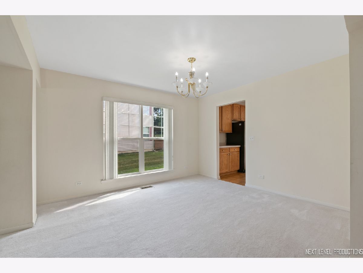
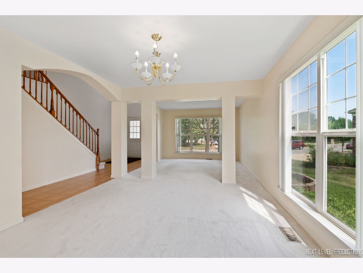
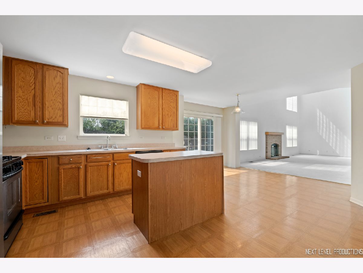
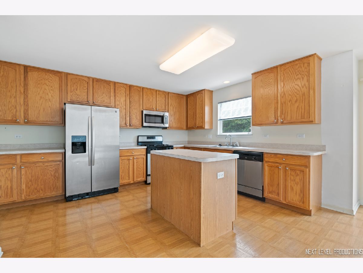
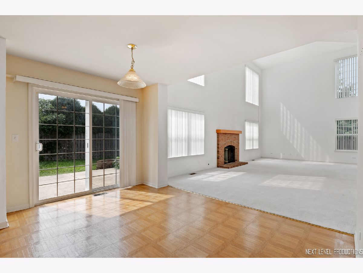
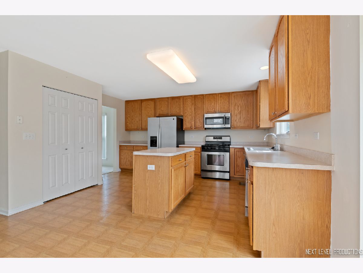
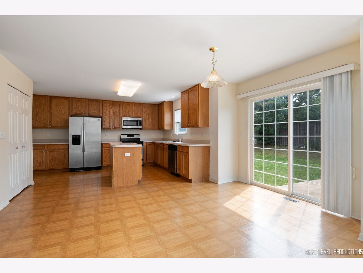
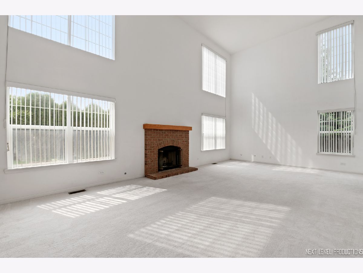
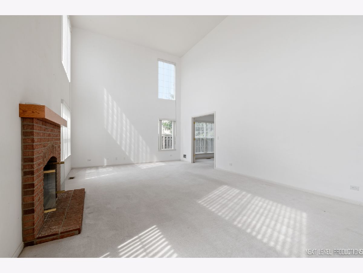
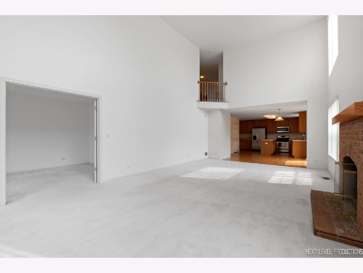
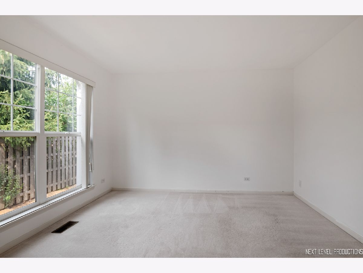
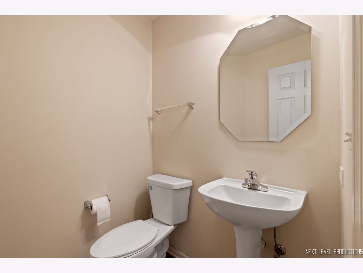
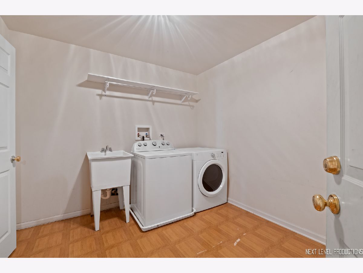
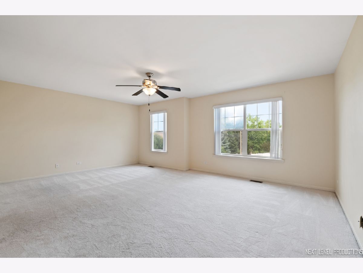
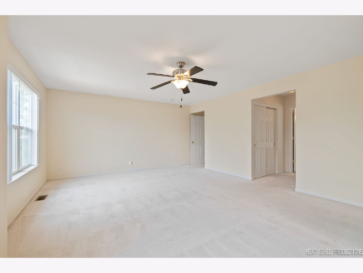
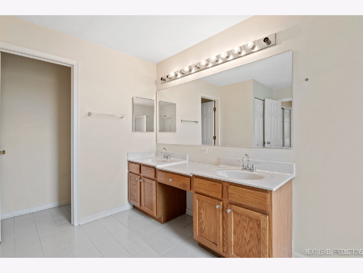
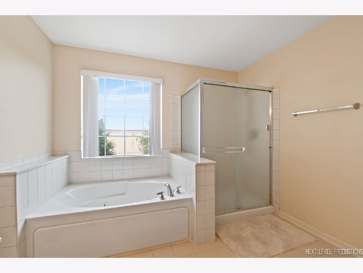
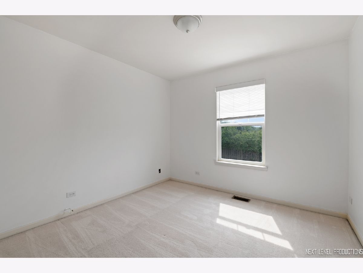
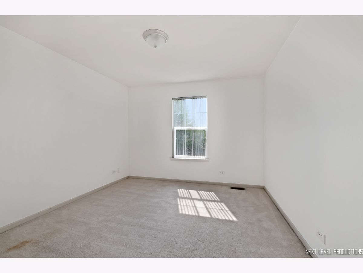
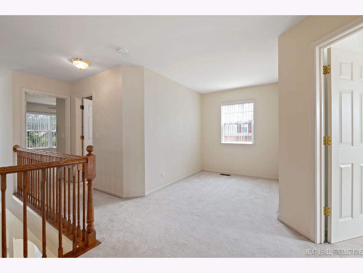
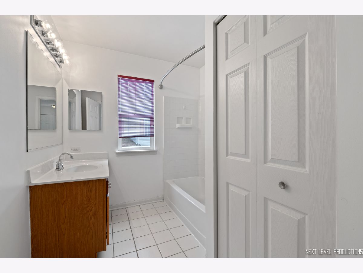
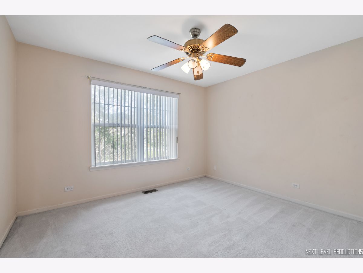
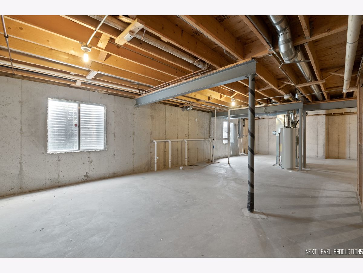
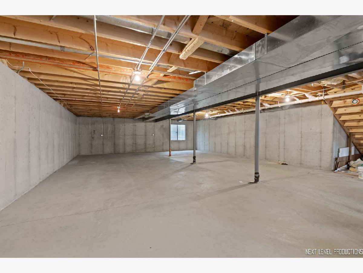
Room Specifics
Total Bedrooms: 4
Bedrooms Above Ground: 4
Bedrooms Below Ground: 0
Dimensions: —
Floor Type: Carpet
Dimensions: —
Floor Type: Carpet
Dimensions: —
Floor Type: Carpet
Full Bathrooms: 3
Bathroom Amenities: Separate Shower,Soaking Tub
Bathroom in Basement: 0
Rooms: Den,Eating Area,Foyer,Loft
Basement Description: Unfinished
Other Specifics
| 3 | |
| — | |
| Concrete | |
| Patio | |
| Landscaped | |
| 126X90X120X65 | |
| — | |
| Full | |
| Vaulted/Cathedral Ceilings | |
| Range, Microwave, Dishwasher, Refrigerator, Dryer, Stainless Steel Appliance(s) | |
| Not in DB | |
| — | |
| — | |
| — | |
| Gas Starter |
Tax History
| Year | Property Taxes |
|---|---|
| 2021 | $11,450 |
Contact Agent
Nearby Similar Homes
Nearby Sold Comparables
Contact Agent
Listing Provided By
Century 21 Affiliated




