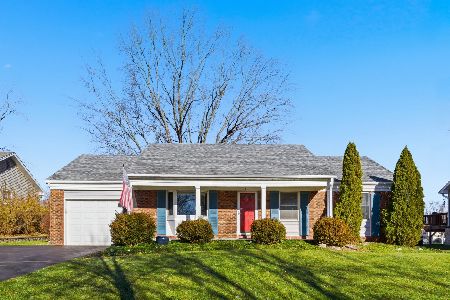1180 Brandywyn Lane, Buffalo Grove, Illinois 60089
$357,500
|
Sold
|
|
| Status: | Closed |
| Sqft: | 2,196 |
| Cost/Sqft: | $168 |
| Beds: | 4 |
| Baths: | 4 |
| Year Built: | 1977 |
| Property Taxes: | $13,797 |
| Days On Market: | 2117 |
| Lot Size: | 0,35 |
Description
Available immediately! Motivated seller! New paint and updated bathrooms complete this wonderful home in award-winning Stevenson High School district. 4 Bedroom 3.5 bath split level home with finished basement complete with full bath! Beautiful hardwood flooring throughout the spacious main floor. Large cook's kitchen with double ovens, a separate oven & cooktop and plenty of storage. Kitchen has a large pantry with pull-outs. The breakfast area has plenty of room for a table. Upstairs has 4 nice size bedrooms with ample storage, new paint, and updated bathrooms! The lower level family room boasts a gas start wood-burning fireplace, wet bar, and newer laminate flooring. The finished basement has a large rec room with storage, a full bath with separate shower and a jetted tub. This house sits on a large corner lot, is fully fenced, has a large deck, shed and plenty of green space! Newer washer & dryer, Dual zoned heating and A/C to maximize energy efficiency and 2 water heaters. Wireless digital thermostats. Heated 2.5 car garage! Home warranty included!
Property Specifics
| Single Family | |
| — | |
| Tri-Level | |
| 1977 | |
| Full | |
| — | |
| No | |
| 0.35 |
| Lake | |
| — | |
| 0 / Not Applicable | |
| None | |
| Lake Michigan | |
| Sewer-Storm | |
| 10686166 | |
| 15294050040000 |
Nearby Schools
| NAME: | DISTRICT: | DISTANCE: | |
|---|---|---|---|
|
Grade School
Prairie Elementary School |
96 | — | |
|
Middle School
Twin Groves Middle School |
96 | Not in DB | |
|
High School
Adlai E Stevenson High School |
125 | Not in DB | |
Property History
| DATE: | EVENT: | PRICE: | SOURCE: |
|---|---|---|---|
| 19 Jul, 2007 | Sold | $470,000 | MRED MLS |
| 17 Jun, 2007 | Under contract | $509,900 | MRED MLS |
| 3 Jun, 2007 | Listed for sale | $509,900 | MRED MLS |
| 24 Jul, 2020 | Sold | $357,500 | MRED MLS |
| 17 Jun, 2020 | Under contract | $369,000 | MRED MLS |
| — | Last price change | $375,000 | MRED MLS |
| 8 Apr, 2020 | Listed for sale | $389,900 | MRED MLS |
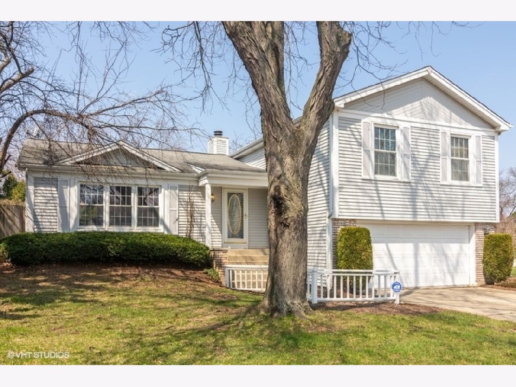
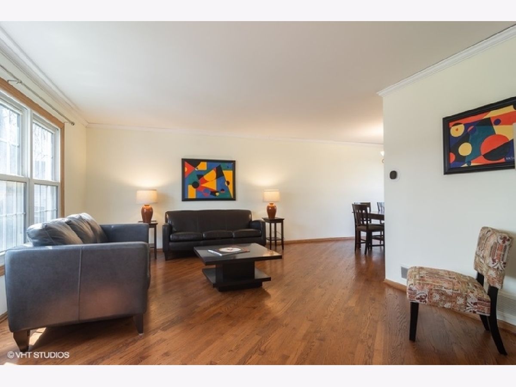
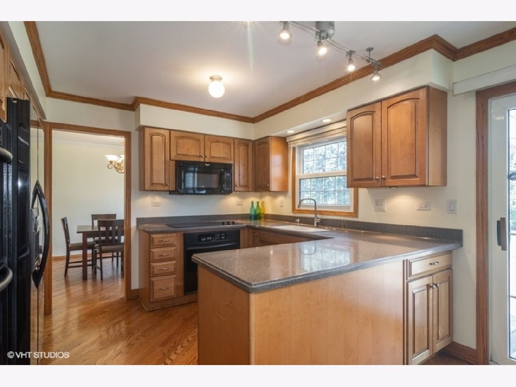
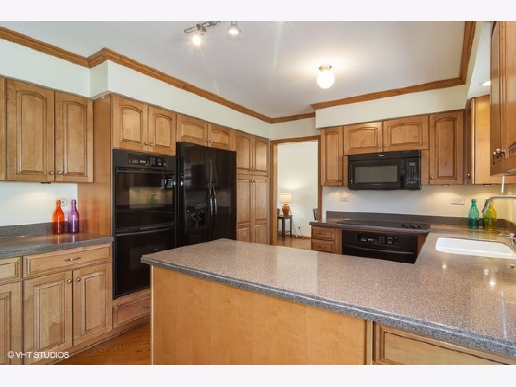
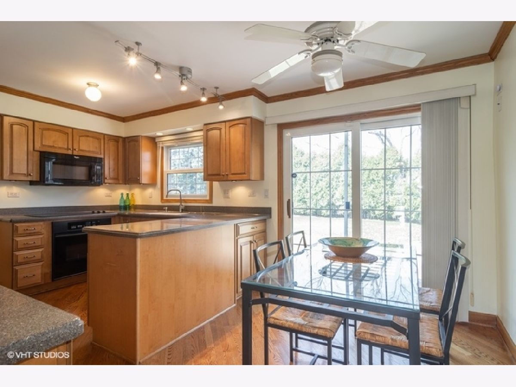
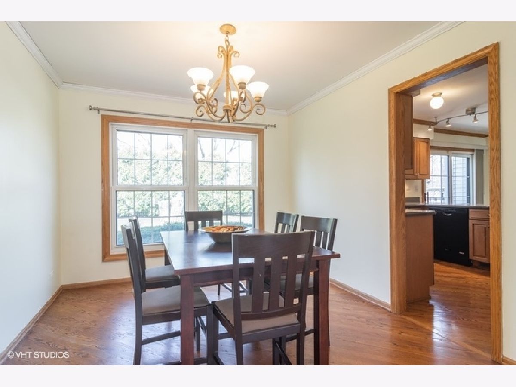
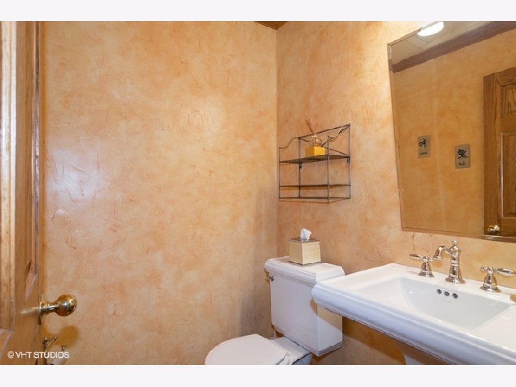
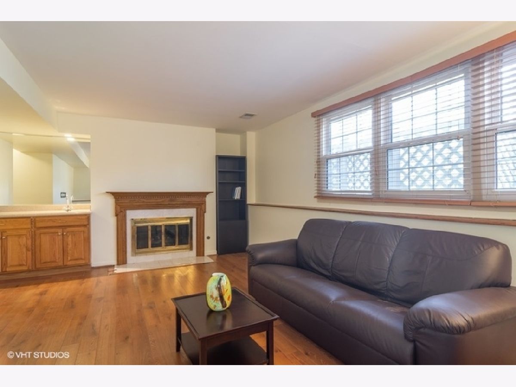
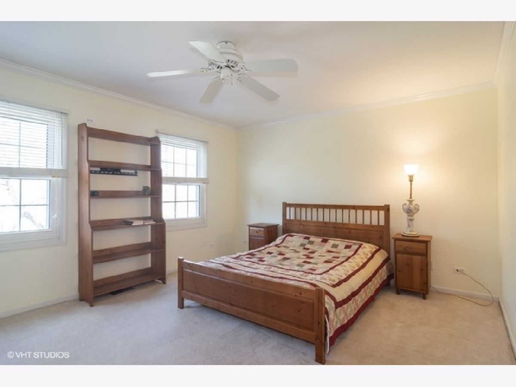
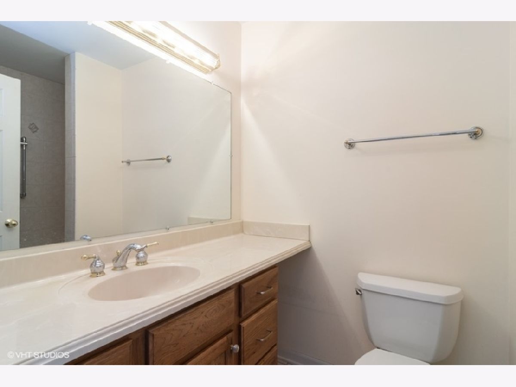
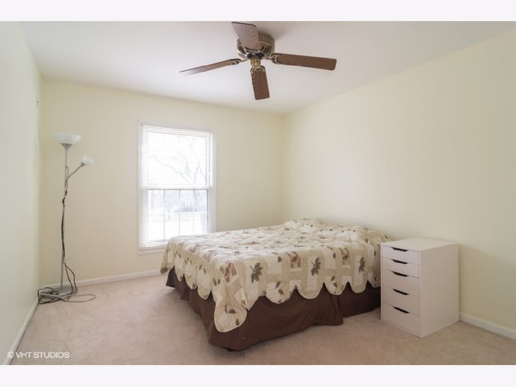
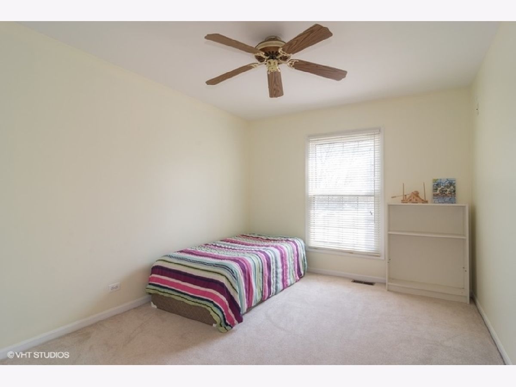
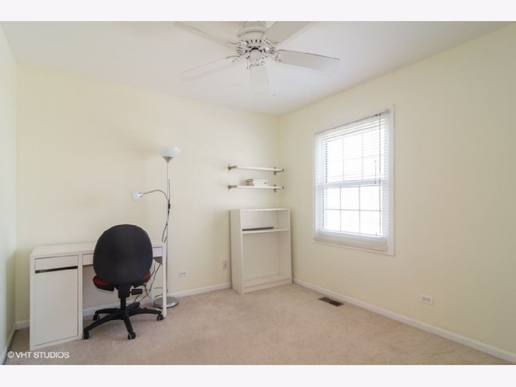
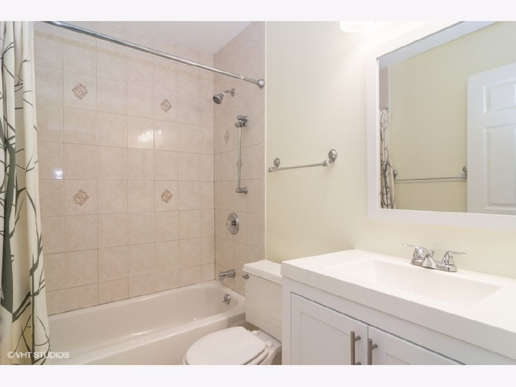
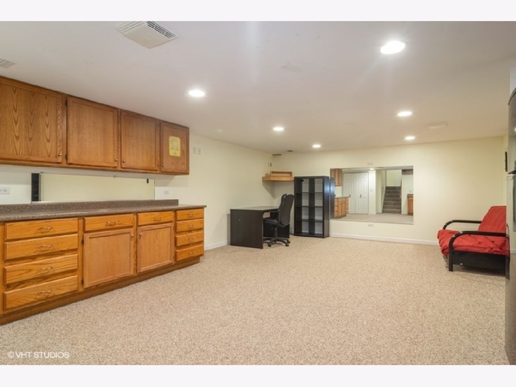
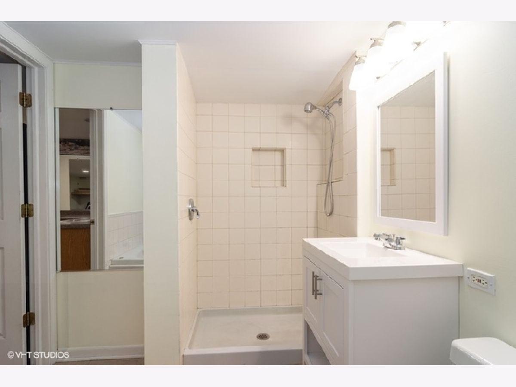
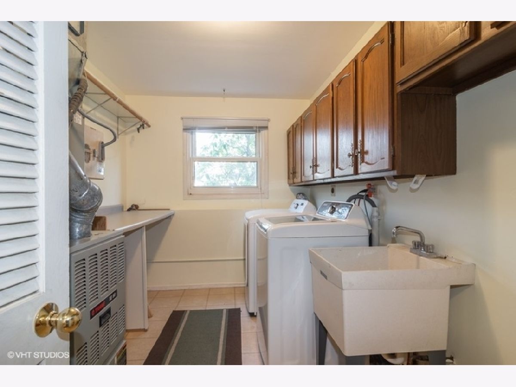
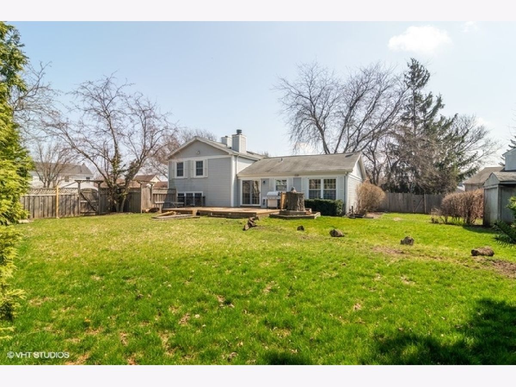
Room Specifics
Total Bedrooms: 4
Bedrooms Above Ground: 4
Bedrooms Below Ground: 0
Dimensions: —
Floor Type: Carpet
Dimensions: —
Floor Type: Carpet
Dimensions: —
Floor Type: Carpet
Full Bathrooms: 4
Bathroom Amenities: Whirlpool
Bathroom in Basement: 1
Rooms: Recreation Room,Storage
Basement Description: Finished,Sub-Basement
Other Specifics
| 2 | |
| Concrete Perimeter | |
| Concrete | |
| Deck, Storms/Screens | |
| Corner Lot,Cul-De-Sac,Fenced Yard,Mature Trees | |
| 88X97X137X48X125 | |
| — | |
| Full | |
| Bar-Wet, Hardwood Floors, Walk-In Closet(s) | |
| Double Oven, Microwave, Dishwasher, Refrigerator, Washer, Dryer, Disposal, Cooktop | |
| Not in DB | |
| Park, Curbs, Sidewalks, Street Lights, Street Paved | |
| — | |
| — | |
| Wood Burning, Gas Starter |
Tax History
| Year | Property Taxes |
|---|---|
| 2007 | $9,700 |
| 2020 | $13,797 |
Contact Agent
Nearby Similar Homes
Nearby Sold Comparables
Contact Agent
Listing Provided By
Coldwell Banker Realty





