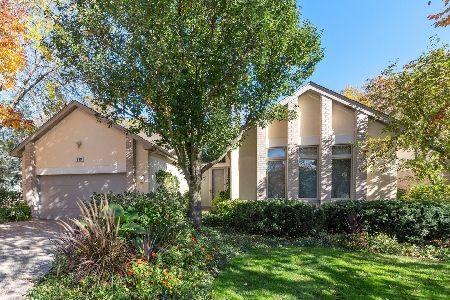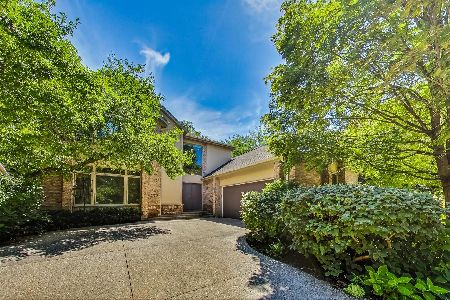1180 Green Bay Road, Highland Park, Illinois 60035
$1,065,000
|
Sold
|
|
| Status: | Closed |
| Sqft: | 5,500 |
| Cost/Sqft: | $182 |
| Beds: | 4 |
| Baths: | 7 |
| Year Built: | 1991 |
| Property Taxes: | $30,188 |
| Days On Market: | 2011 |
| Lot Size: | 0,30 |
Description
Contemporary east Highland Park home designed by noted architect James March Goldberg. Luxury living on this wooded property delivers the ultimate experience providing the utmost beauty and privacy.Dramatic 2 story soaring ceilings, hardwood floors, skylights and walls of windows create an abundance of natural light. Gorgeous views seen thru-out. This 5500 sq. ft. home offers an open floorplan which enhances lovely entertaining as well as comfortable daily living rooms.Chefs kitchen is beautifully finished with custom cabinetry by NuHaus kitchens, under and over cabinet accent lights, center island with black granite counters, high end appliances, pantry with pull out shelves and planning desk. Great breakfast room with sliding doors to patio which opens to lovely family room with custom built-in shelves and fireplace with sophisticated surround. Light filled Living room and Dining room are impressive with enormous windows and artistic cut-outs. Main floor 4th bedroom and full bathroom lends itself to additional family bedroom, guest room or office. Grand Master Suite offers sitting room with fireplace set into a wall of black granite with private balcony overlooking peaceful wooded view. Large master bathroom features his and hers vanities, private areas, 2 sinks, shower and black granite counters.Walls of closets as well as a walk-in closet are the ultimate convenience.Amazing upstairs office/family room or bedroom with large deck lends to remarkable flexibility.Spa room features large whirlpool and exercise space for a perfect in home retreat.Full finished basement has it all...rec room/play room,2 bedrooms, full bathroom and loads of storage.Relax and enjoy the many comforts of this one of a kind stunning home.Main floor mud room/laundry room, 3 car garage and many updates add to the value. Move in ready!close to town Lake Michigan,beach,schools and transportation... A Unique Opportunity!!
Property Specifics
| Single Family | |
| — | |
| Contemporary | |
| 1991 | |
| Full | |
| — | |
| No | |
| 0.3 |
| Lake | |
| — | |
| 0 / Not Applicable | |
| None | |
| Lake Michigan | |
| Public Sewer | |
| 10744018 | |
| 16264010140000 |
Nearby Schools
| NAME: | DISTRICT: | DISTANCE: | |
|---|---|---|---|
|
Grade School
Indian Trail Elementary School |
112 | — | |
|
Middle School
Edgewood Middle School |
112 | Not in DB | |
|
High School
Highland Park High School |
113 | Not in DB | |
Property History
| DATE: | EVENT: | PRICE: | SOURCE: |
|---|---|---|---|
| 1 May, 2015 | Sold | $857,025 | MRED MLS |
| 3 Mar, 2015 | Under contract | $879,000 | MRED MLS |
| 3 Mar, 2015 | Listed for sale | $879,000 | MRED MLS |
| 12 Jul, 2021 | Sold | $1,065,000 | MRED MLS |
| 13 Mar, 2021 | Under contract | $999,000 | MRED MLS |
| 11 Jun, 2020 | Listed for sale | $999,000 | MRED MLS |
| 12 Jun, 2020 | Listed for sale | $0 | MRED MLS |
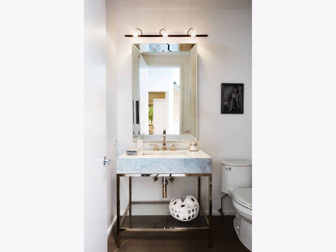
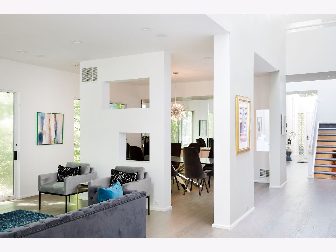
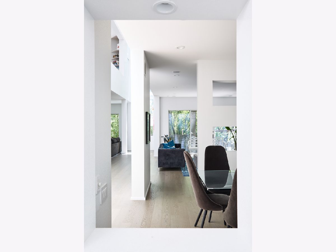
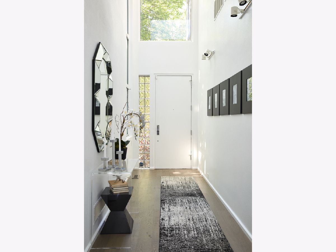
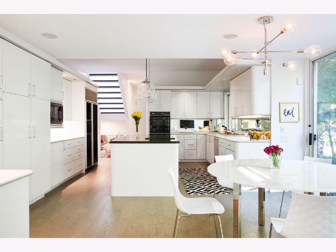
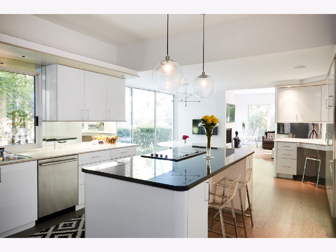
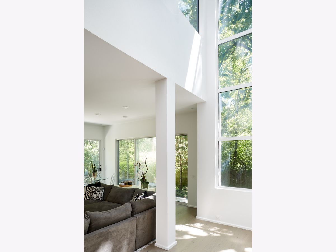
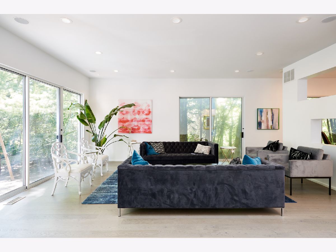
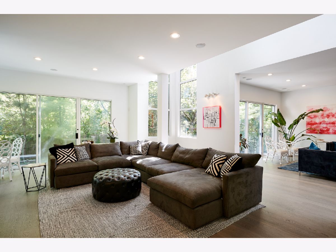
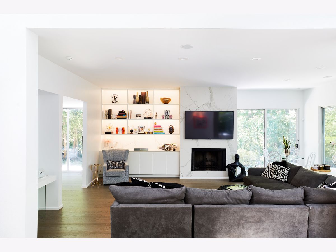
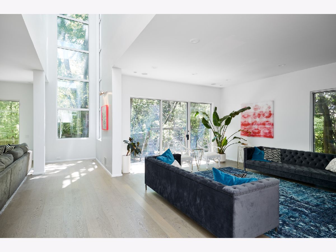
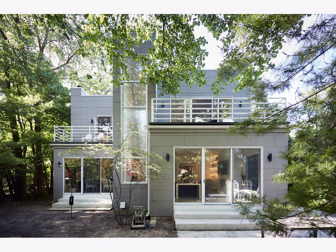
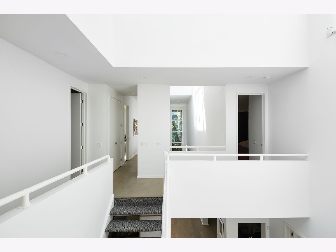
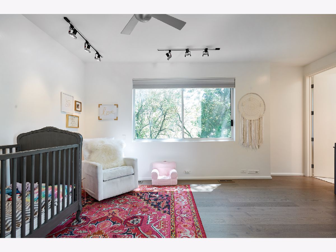
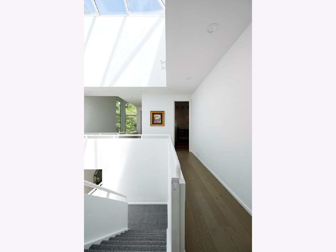
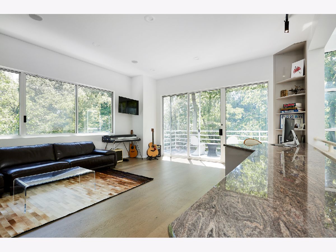
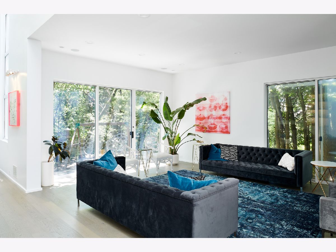
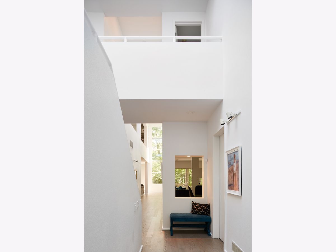
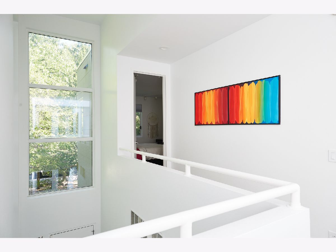
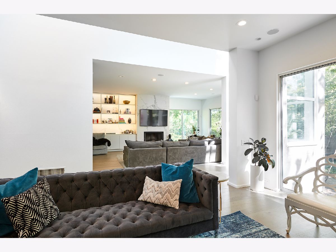
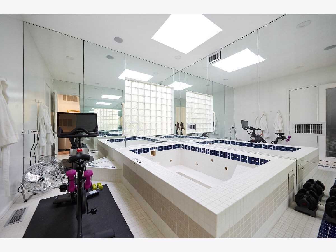
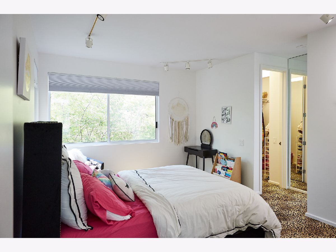
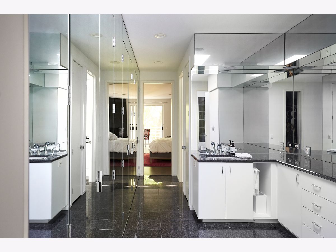
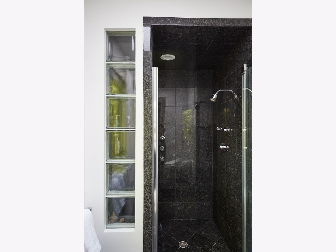
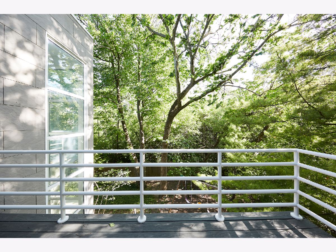
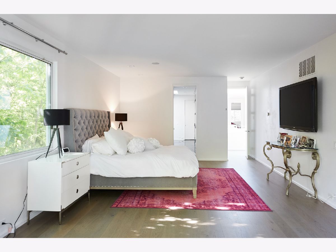
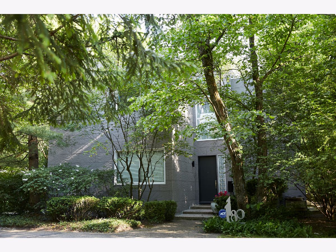
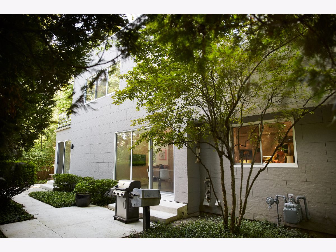
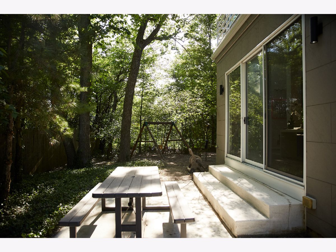
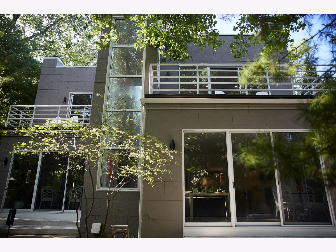
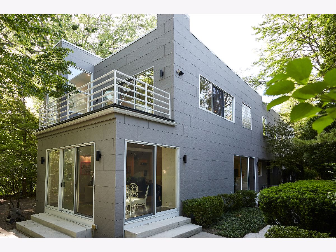
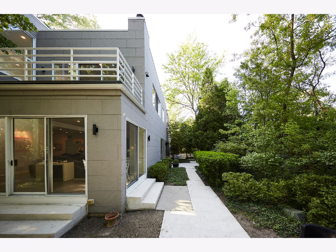
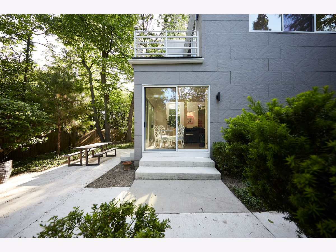
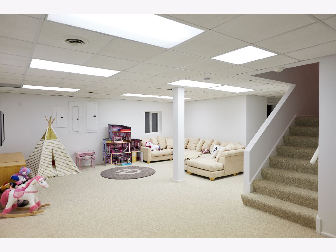
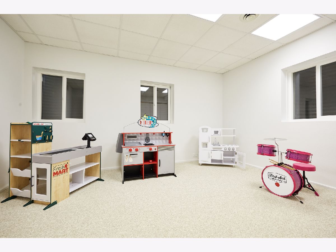
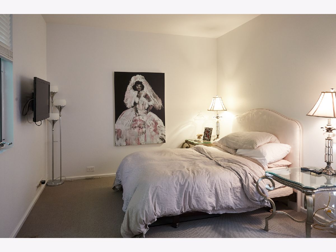
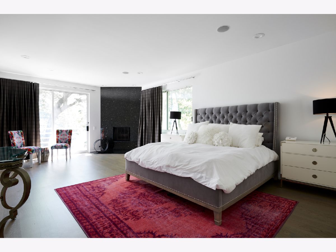
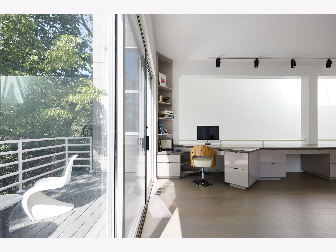
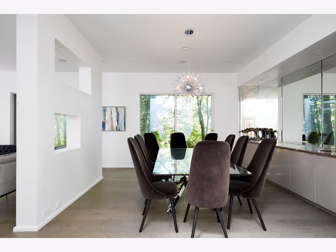
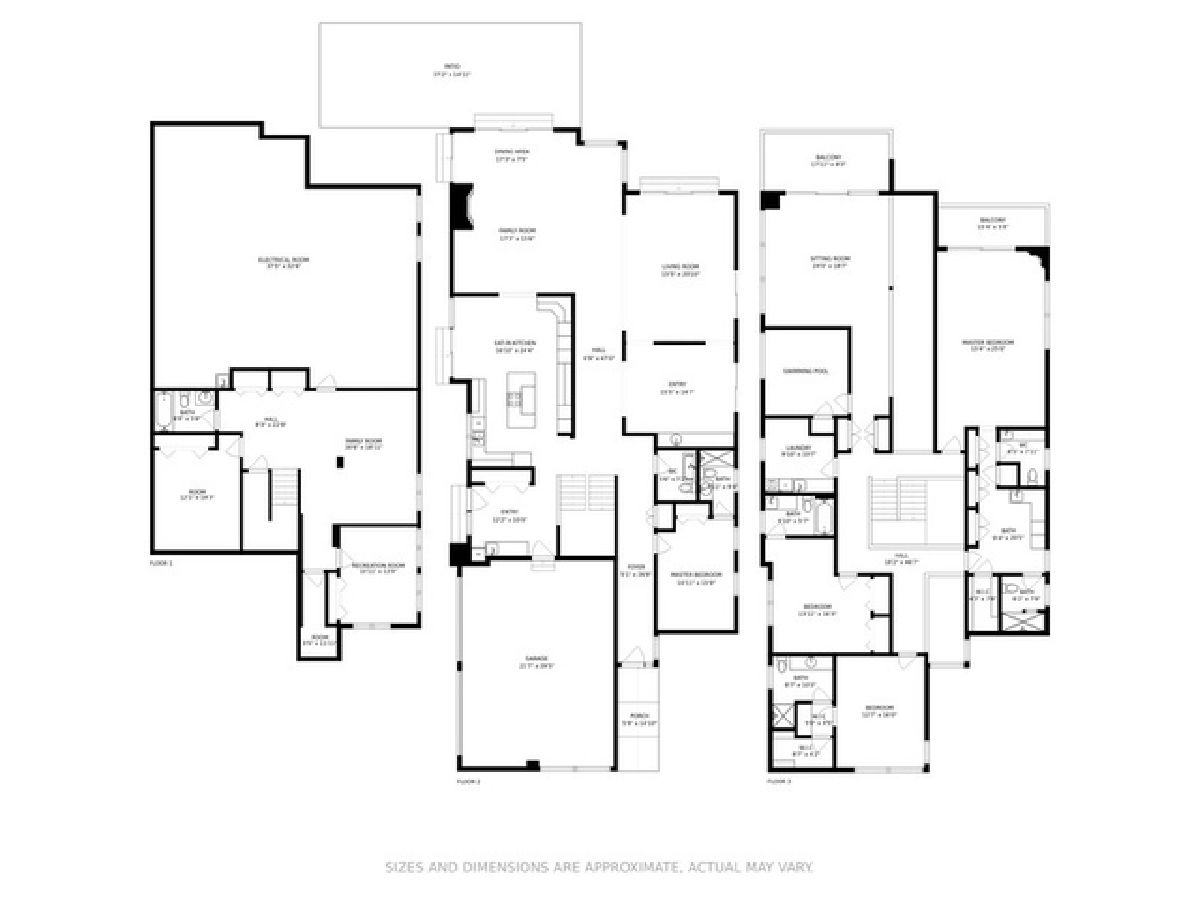
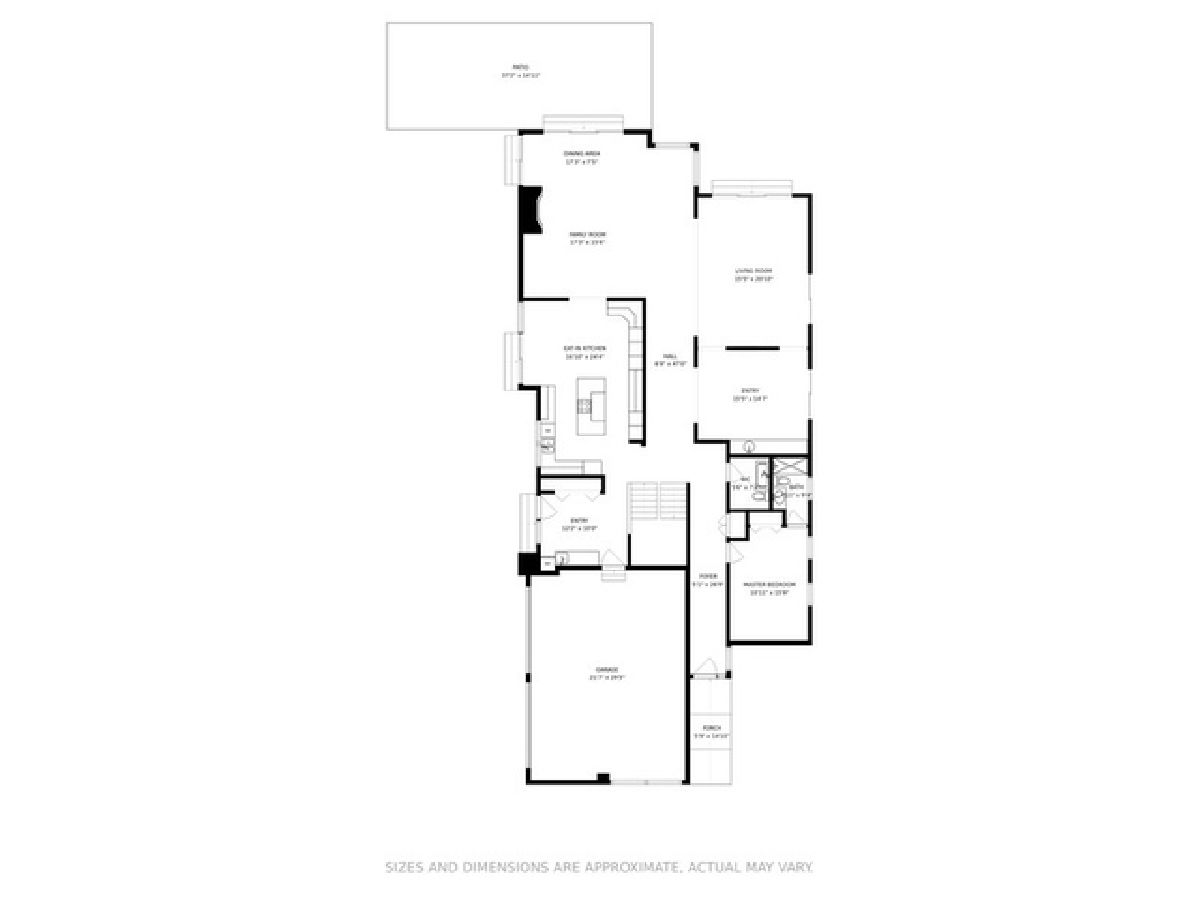
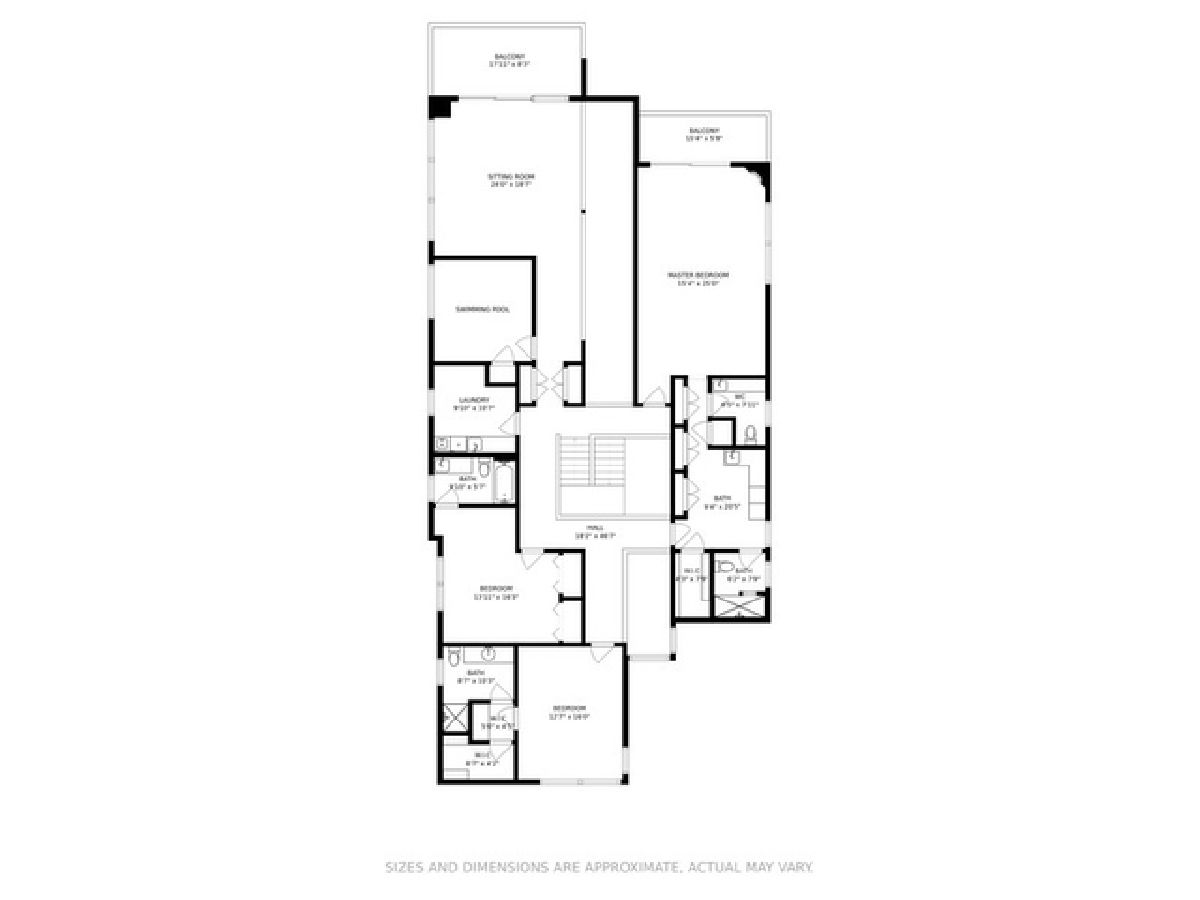
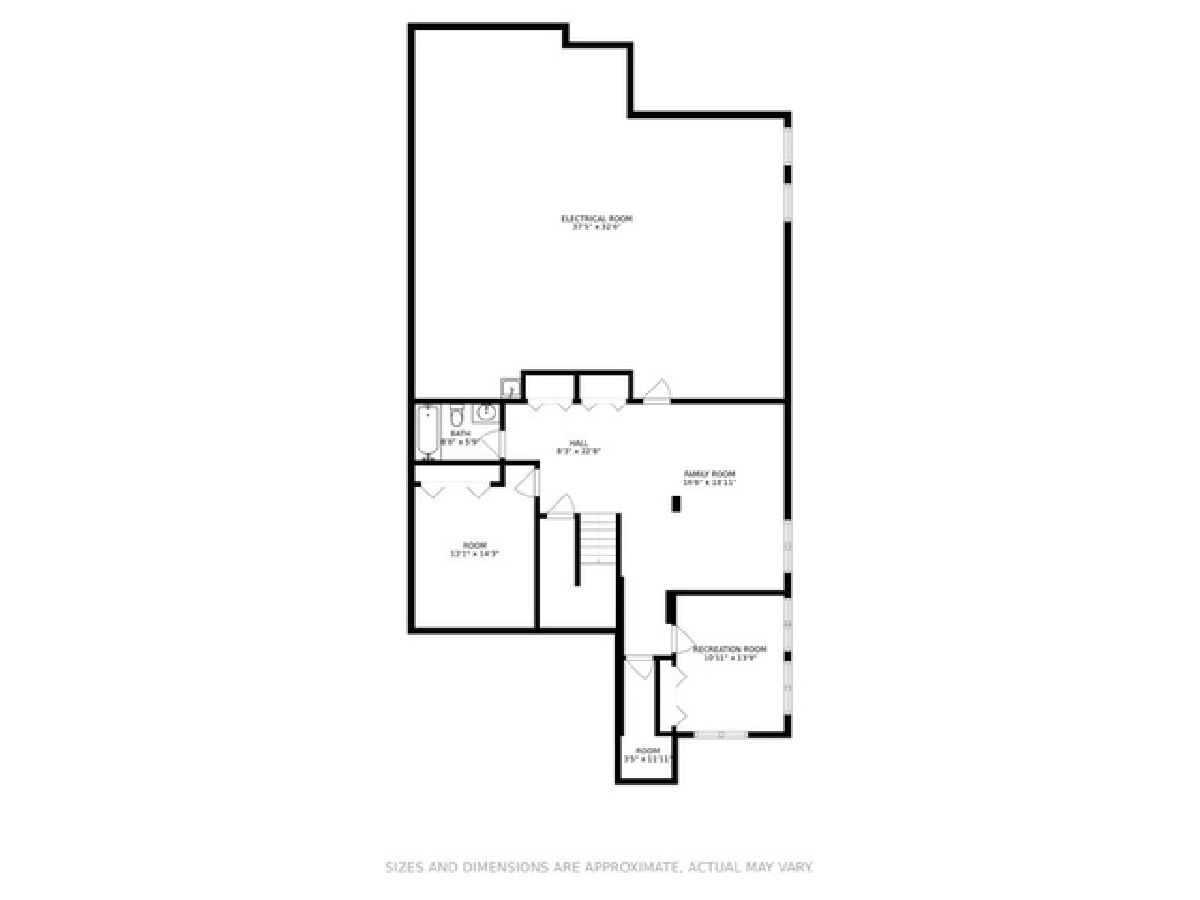
Room Specifics
Total Bedrooms: 6
Bedrooms Above Ground: 4
Bedrooms Below Ground: 2
Dimensions: —
Floor Type: Carpet
Dimensions: —
Floor Type: Carpet
Dimensions: —
Floor Type: Hardwood
Dimensions: —
Floor Type: —
Dimensions: —
Floor Type: —
Full Bathrooms: 7
Bathroom Amenities: Whirlpool,Separate Shower,Double Sink
Bathroom in Basement: 1
Rooms: Bedroom 5,Bedroom 6,Eating Area,Foyer,Mud Room,Office,Recreation Room
Basement Description: Partially Finished
Other Specifics
| 3 | |
| — | |
| — | |
| Balcony, Patio, Hot Tub | |
| Landscaped,Wooded | |
| 82.50X149.43X85X164.45 | |
| — | |
| Full | |
| Vaulted/Cathedral Ceilings, Skylight(s), Bar-Wet, First Floor Bedroom, Second Floor Laundry, First Floor Full Bath | |
| Double Oven, Microwave, Dishwasher, Refrigerator, Freezer, Washer, Dryer, Disposal | |
| Not in DB | |
| Park, Street Paved | |
| — | |
| — | |
| Wood Burning, Gas Log, Gas Starter |
Tax History
| Year | Property Taxes |
|---|---|
| 2015 | $30,188 |
Contact Agent
Nearby Sold Comparables
Contact Agent
Listing Provided By
@properties



