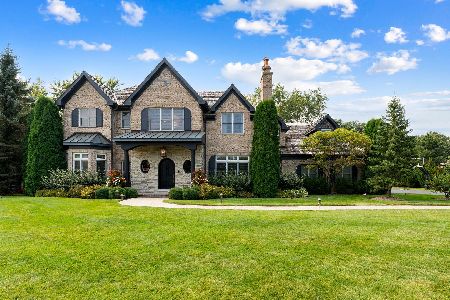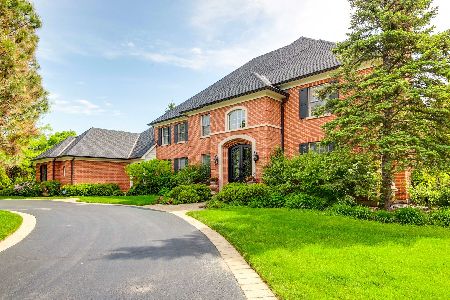1180 Kennicott Drive, Lake Forest, Illinois 60045
$1,600,000
|
Sold
|
|
| Status: | Closed |
| Sqft: | 5,037 |
| Cost/Sqft: | $317 |
| Beds: | 4 |
| Baths: | 6 |
| Year Built: | 2004 |
| Property Taxes: | $28,988 |
| Days On Market: | 2472 |
| Lot Size: | 0,52 |
Description
Beautiful custom stone, stucco and copper home set on a premium, lush lot w/private backyard and pond. Meticulously maintained with richly detailed millwork and finishes throughout. Grand 3 story iron staircase, 5 stone fireplaces, gorgeous kitchen w/ high-end appliances and dramatic wet bar. Luxurious master retreat with incredible spa bath. Elegant lower level w/radiant stone heated floors, fireplace, home theater, kitchen and additional bedroom and bath. Wrap around extensive stone patio w/built-in SS grill. New furnaces and air conditioners. Walk to park and Elawa Farm.
Property Specifics
| Single Family | |
| — | |
| — | |
| 2004 | |
| Full | |
| — | |
| No | |
| 0.52 |
| Lake | |
| — | |
| 0 / Not Applicable | |
| None | |
| Lake Michigan | |
| Public Sewer, Sewer-Storm | |
| 10335774 | |
| 12304010310000 |
Nearby Schools
| NAME: | DISTRICT: | DISTANCE: | |
|---|---|---|---|
|
Grade School
Everett Elementary School |
67 | — | |
|
Middle School
Deer Path Middle School |
67 | Not in DB | |
|
High School
Lake Forest High School |
115 | Not in DB | |
Property History
| DATE: | EVENT: | PRICE: | SOURCE: |
|---|---|---|---|
| 7 Nov, 2019 | Sold | $1,600,000 | MRED MLS |
| 25 Aug, 2019 | Under contract | $1,599,000 | MRED MLS |
| — | Last price change | $1,795,000 | MRED MLS |
| 22 Apr, 2019 | Listed for sale | $1,899,000 | MRED MLS |

Room Specifics
Total Bedrooms: 5
Bedrooms Above Ground: 4
Bedrooms Below Ground: 1
Dimensions: —
Floor Type: Carpet
Dimensions: —
Floor Type: Carpet
Dimensions: —
Floor Type: Carpet
Dimensions: —
Floor Type: —
Full Bathrooms: 6
Bathroom Amenities: Whirlpool,Separate Shower,Double Sink,Full Body Spray Shower,Double Shower
Bathroom in Basement: 1
Rooms: Library,Breakfast Room,Bedroom 5,Recreation Room
Basement Description: Finished
Other Specifics
| 3 | |
| — | |
| Brick | |
| Patio, Brick Paver Patio, Outdoor Grill | |
| — | |
| 233 X 122 | |
| — | |
| Full | |
| Vaulted/Cathedral Ceilings, Bar-Wet, Hardwood Floors, Heated Floors, Second Floor Laundry, Built-in Features | |
| Double Oven, Microwave, Dishwasher, High End Refrigerator, Bar Fridge, Freezer, Washer, Dryer, Disposal, Trash Compactor, Wine Refrigerator, Cooktop, Range Hood, Water Purifier | |
| Not in DB | |
| Sidewalks, Street Lights | |
| — | |
| — | |
| Gas Log, Gas Starter |
Tax History
| Year | Property Taxes |
|---|---|
| 2019 | $28,988 |
Contact Agent
Nearby Similar Homes
Nearby Sold Comparables
Contact Agent
Listing Provided By
Coldwell Banker Residential








