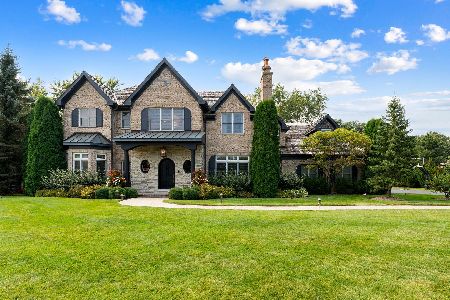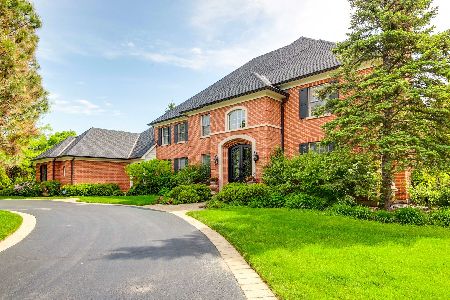1086 Cahill Lane, Lake Forest, Illinois 60045
$1,575,000
|
Sold
|
|
| Status: | Closed |
| Sqft: | 3,818 |
| Cost/Sqft: | $485 |
| Beds: | 5 |
| Baths: | 6 |
| Year Built: | 2005 |
| Property Taxes: | $21,832 |
| Days On Market: | 4595 |
| Lot Size: | 0,51 |
Description
Exceptional custom home on private 1/2 acre includes beautiful millwork, arched drwys, amazing Kitch w/honed granite counters & island, high end appls, & reclaimed Paris terracotta flrs. Mstr suite w/FP, lux bath w/steam shower & htd flrs. LL has a Rec rm w/FP & Wet bar, Media rm, Wine cellar & 5th bdrm w/full bath. 3 car htd gar w/dog bath. Enjoy the gorgeous landscape views from the Screened porch & 2 stone patios.
Property Specifics
| Single Family | |
| — | |
| French Provincial | |
| 2005 | |
| Full | |
| — | |
| No | |
| 0.51 |
| Lake | |
| Middlefork Farms | |
| 300 / Quarterly | |
| Insurance | |
| Lake Michigan | |
| Public Sewer | |
| 08382603 | |
| 12303010330000 |
Nearby Schools
| NAME: | DISTRICT: | DISTANCE: | |
|---|---|---|---|
|
Grade School
Everett Elementary School |
67 | — | |
|
Middle School
Deer Path Middle School |
67 | Not in DB | |
|
High School
Lake Forest High School |
115 | Not in DB | |
Property History
| DATE: | EVENT: | PRICE: | SOURCE: |
|---|---|---|---|
| 13 Aug, 2013 | Sold | $1,575,000 | MRED MLS |
| 22 Jul, 2013 | Under contract | $1,850,000 | MRED MLS |
| 29 Jun, 2013 | Listed for sale | $1,850,000 | MRED MLS |
Room Specifics
Total Bedrooms: 5
Bedrooms Above Ground: 5
Bedrooms Below Ground: 0
Dimensions: —
Floor Type: Carpet
Dimensions: —
Floor Type: Carpet
Dimensions: —
Floor Type: Carpet
Dimensions: —
Floor Type: —
Full Bathrooms: 6
Bathroom Amenities: Whirlpool,Steam Shower,Double Sink,Full Body Spray Shower
Bathroom in Basement: 1
Rooms: Bonus Room,Bedroom 5,Eating Area,Media Room,Mud Room,Recreation Room,Screened Porch,Study,Other Room
Basement Description: Finished
Other Specifics
| 3 | |
| Concrete Perimeter | |
| Asphalt | |
| Patio, Porch Screened, Storms/Screens | |
| Landscaped | |
| 175X150X80X125X60 | |
| Full,Unfinished | |
| Full | |
| Vaulted/Cathedral Ceilings, Skylight(s), Bar-Wet, Hardwood Floors, Heated Floors, Second Floor Laundry | |
| Double Oven, Range, Microwave, Dishwasher, High End Refrigerator, Washer, Dryer, Disposal | |
| Not in DB | |
| Sidewalks, Street Lights, Street Paved | |
| — | |
| — | |
| Gas Log, Gas Starter |
Tax History
| Year | Property Taxes |
|---|---|
| 2013 | $21,832 |
Contact Agent
Nearby Similar Homes
Nearby Sold Comparables
Contact Agent
Listing Provided By
Coldwell Banker Residential









