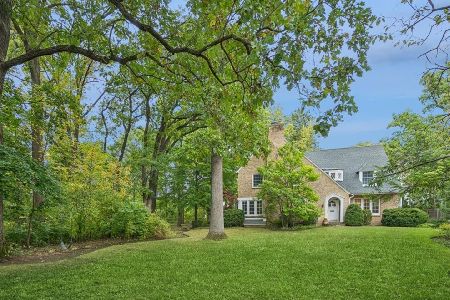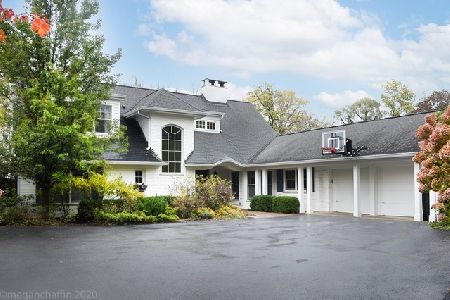1180 Pine Street, Winnetka, Illinois 60093
$1,605,000
|
Sold
|
|
| Status: | Closed |
| Sqft: | 0 |
| Cost/Sqft: | — |
| Beds: | 5 |
| Baths: | 5 |
| Year Built: | 1919 |
| Property Taxes: | $23,540 |
| Days On Market: | 2810 |
| Lot Size: | 0,50 |
Description
Pristine English Country home renovated w/all the rooms in the right places sited beautifully on 1/2 acre w/spectacular pool.Idyllic oasis in heart of town:handsome blue stone terrace, large yard & gardens.Natual light,open kitchen/family room addition spans back of the house w/walls of windows opening to sophisticated & welcoming "outdoor room,"& pool.Crisp white kitchen w/quartzite features top appliances.Substantial back staircase adjacent to exceptional smartly-designed mudroom/laundry & att 2 car garage. LR with FP opens to panelled library.Upstairs hall opens to private hallway for master wing:dressing room plus his & her fitted closets, luxe bath & gracious bedroom & balcony w/stunning views from every angle.4 more bedrooms & 2 additional renovated baths on 2nd Floor.Fabulous rec room.Sophisticated decor & high grade materials:distinctive slate roof & copper gutters. Understated & serene blend of craftsmanship, clean lines- a peaceful retreat close to k-8, town, train & parks.
Property Specifics
| Single Family | |
| — | |
| English | |
| 1919 | |
| Full | |
| — | |
| No | |
| 0.5 |
| Cook | |
| — | |
| 0 / Not Applicable | |
| None | |
| Lake Michigan | |
| Public Sewer | |
| 09949969 | |
| 05201000120000 |
Nearby Schools
| NAME: | DISTRICT: | DISTANCE: | |
|---|---|---|---|
|
Grade School
Crow Island Elementary School |
36 | — | |
|
Middle School
Carleton W Washburne School |
36 | Not in DB | |
|
High School
New Trier Twp H.s. Northfield/wi |
203 | Not in DB | |
Property History
| DATE: | EVENT: | PRICE: | SOURCE: |
|---|---|---|---|
| 1 Aug, 2018 | Sold | $1,605,000 | MRED MLS |
| 16 May, 2018 | Under contract | $1,599,000 | MRED MLS |
| 14 May, 2018 | Listed for sale | $1,599,000 | MRED MLS |
Room Specifics
Total Bedrooms: 5
Bedrooms Above Ground: 5
Bedrooms Below Ground: 0
Dimensions: —
Floor Type: Hardwood
Dimensions: —
Floor Type: Hardwood
Dimensions: —
Floor Type: Hardwood
Dimensions: —
Floor Type: —
Full Bathrooms: 5
Bathroom Amenities: Separate Shower,Double Sink,Soaking Tub
Bathroom in Basement: 0
Rooms: Bedroom 5,Breakfast Room,Library,Foyer,Mud Room,Deck,Recreation Room
Basement Description: Finished
Other Specifics
| 2 | |
| Concrete Perimeter | |
| Asphalt | |
| Balcony, Patio, Porch, In Ground Pool | |
| Fenced Yard | |
| 105 X 208 | |
| — | |
| Full | |
| First Floor Laundry, Second Floor Laundry | |
| Double Oven, Range, Microwave, Dishwasher, High End Refrigerator, Stainless Steel Appliance(s) | |
| Not in DB | |
| Sidewalks, Street Lights, Street Paved | |
| — | |
| — | |
| Wood Burning, Gas Starter |
Tax History
| Year | Property Taxes |
|---|---|
| 2018 | $23,540 |
Contact Agent
Nearby Similar Homes
Nearby Sold Comparables
Contact Agent
Listing Provided By
The Hudson Company











