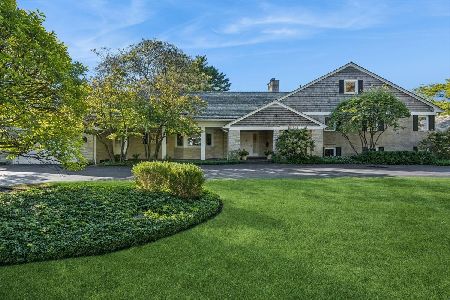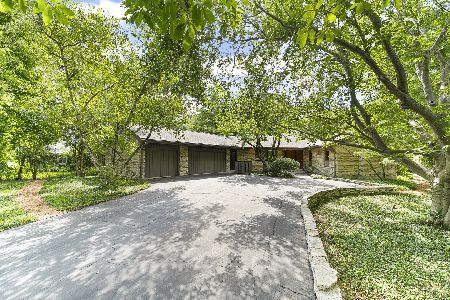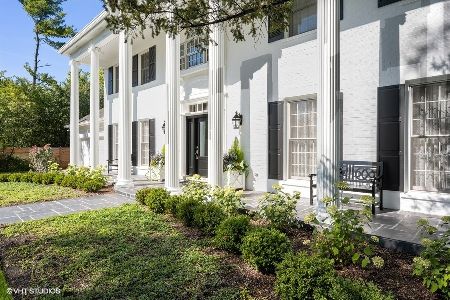1215 Pine Street, Winnetka, Illinois 60093
$1,900,000
|
Sold
|
|
| Status: | Closed |
| Sqft: | 5,339 |
| Cost/Sqft: | $412 |
| Beds: | 5 |
| Baths: | 7 |
| Year Built: | 1980 |
| Property Taxes: | $50,834 |
| Days On Market: | 4224 |
| Lot Size: | 0,62 |
Description
Incredible space inside and out- this home has it all! Fabulous flow. Gorgeous Kitchen w/ TWO islands AND table area is adjacent to handsome FR w/ built ins galore & amazing Sunroom. Expansive Master Suite w/ Office, large walk in closet & spa like BA. 4 more BR's & Laundry Rm on 2nd floor. Great LL w. huge Rec Rm, Exercise Rm, full BA & storage. Spectacular, lushly landscaped yard with an expansive sunny yard.
Property Specifics
| Single Family | |
| — | |
| Colonial | |
| 1980 | |
| Full | |
| — | |
| No | |
| 0.62 |
| Cook | |
| — | |
| 0 / Not Applicable | |
| None | |
| Lake Michigan | |
| Public Sewer | |
| 08595832 | |
| 05173120670000 |
Nearby Schools
| NAME: | DISTRICT: | DISTANCE: | |
|---|---|---|---|
|
Grade School
Hubbard Woods Elementary School |
36 | — | |
|
Middle School
Carleton W Washburne School |
36 | Not in DB | |
|
High School
New Trier Twp H.s. Northfield/wi |
203 | Not in DB | |
|
Alternate Junior High School
The Skokie School |
— | Not in DB | |
|
Alternate High School
New Trier Twp H.s. Northfield/wi |
— | Not in DB | |
Property History
| DATE: | EVENT: | PRICE: | SOURCE: |
|---|---|---|---|
| 15 Sep, 2014 | Sold | $1,900,000 | MRED MLS |
| 16 Jul, 2014 | Under contract | $2,200,000 | MRED MLS |
| 25 Apr, 2014 | Listed for sale | $2,200,000 | MRED MLS |
Room Specifics
Total Bedrooms: 5
Bedrooms Above Ground: 5
Bedrooms Below Ground: 0
Dimensions: —
Floor Type: Carpet
Dimensions: —
Floor Type: Carpet
Dimensions: —
Floor Type: Hardwood
Dimensions: —
Floor Type: —
Full Bathrooms: 7
Bathroom Amenities: Separate Shower,Steam Shower,Double Sink,Soaking Tub
Bathroom in Basement: 1
Rooms: Bedroom 5,Breakfast Room,Exercise Room,Foyer,Library,Mud Room,Office,Recreation Room,Heated Sun Room
Basement Description: Partially Finished
Other Specifics
| 2 | |
| — | |
| Asphalt,Brick | |
| Patio, Brick Paver Patio | |
| — | |
| 107X259X104 X 259 | |
| Pull Down Stair | |
| Full | |
| Vaulted/Cathedral Ceilings, Hardwood Floors, Second Floor Laundry | |
| Double Oven, Microwave, Dishwasher, Refrigerator, Washer, Dryer | |
| Not in DB | |
| — | |
| — | |
| — | |
| — |
Tax History
| Year | Property Taxes |
|---|---|
| 2014 | $50,834 |
Contact Agent
Nearby Similar Homes
Nearby Sold Comparables
Contact Agent
Listing Provided By
@properties










