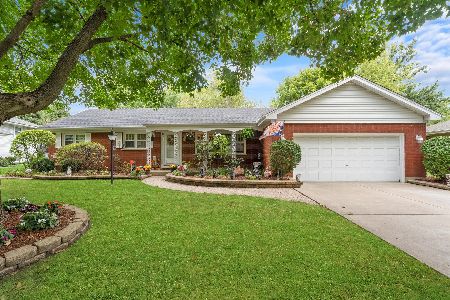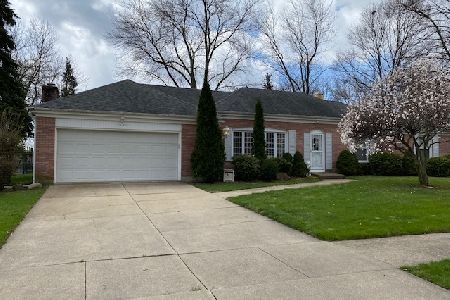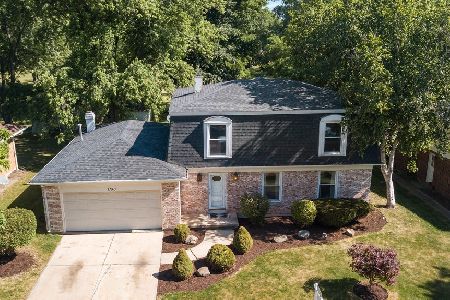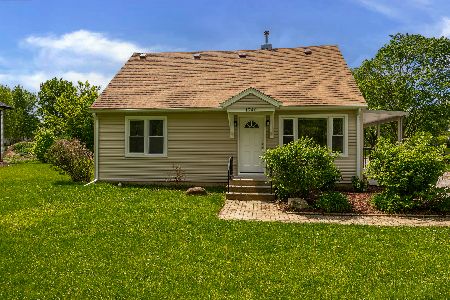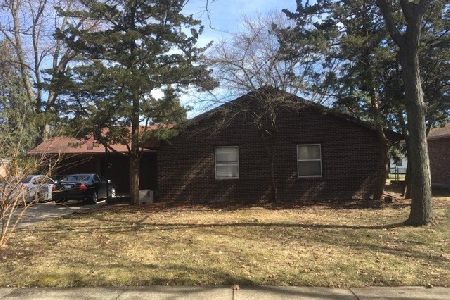1180 Squire Drive, Aurora, Illinois 60505
$241,000
|
Sold
|
|
| Status: | Closed |
| Sqft: | 1,487 |
| Cost/Sqft: | $161 |
| Beds: | 3 |
| Baths: | 3 |
| Year Built: | 1968 |
| Property Taxes: | $5,352 |
| Days On Market: | 2737 |
| Lot Size: | 0,29 |
Description
Well-maintained updated ranch with partially finished basement in Country Squire Subdivision! Three bedrooms with two baths and the ability to add a bath and bedroom downstairs. Beautiful hardwood floors, custom tile in bath and dining area, updated kitchen, fireplace and built-in cabinetry. Relax on your paver patio overlooking a peaceful backyard with wonderful landscaping and adorable shed/playhouse. This ranch has a large living area, separate dining room with updated light fixtures, large kitchen and a great family room. You can move right in - all appliances and window treatments stay, all windows and doors were replaced 5 years ago, furnace and AC 7 years ago, roof only 10 years old, all alum siding and gutters, new sump pump and just for extra security a gate valve and clapper valve were installed. This home boasts pride of ownership!!
Property Specifics
| Single Family | |
| — | |
| Ranch | |
| 1968 | |
| Full | |
| — | |
| No | |
| 0.29 |
| Kane | |
| Country Squire | |
| 0 / Not Applicable | |
| None | |
| Public | |
| Public Sewer | |
| 09996347 | |
| 1511252033 |
Property History
| DATE: | EVENT: | PRICE: | SOURCE: |
|---|---|---|---|
| 16 Aug, 2018 | Sold | $241,000 | MRED MLS |
| 10 Jul, 2018 | Under contract | $239,900 | MRED MLS |
| 24 Jun, 2018 | Listed for sale | $239,900 | MRED MLS |
| 3 Dec, 2024 | Sold | $367,000 | MRED MLS |
| 31 Oct, 2024 | Under contract | $365,000 | MRED MLS |
| 1 Oct, 2024 | Listed for sale | $365,000 | MRED MLS |
Room Specifics
Total Bedrooms: 4
Bedrooms Above Ground: 3
Bedrooms Below Ground: 1
Dimensions: —
Floor Type: Carpet
Dimensions: —
Floor Type: Carpet
Dimensions: —
Floor Type: Carpet
Full Bathrooms: 3
Bathroom Amenities: —
Bathroom in Basement: 1
Rooms: Foyer,Utility Room-Lower Level
Basement Description: Partially Finished
Other Specifics
| 2.5 | |
| Concrete Perimeter | |
| Concrete,Side Drive | |
| Deck, Patio, Brick Paver Patio, Storms/Screens | |
| Irregular Lot,Wooded | |
| 72X136X106X149 | |
| Full | |
| Half | |
| Bar-Wet, Hardwood Floors, First Floor Bedroom, First Floor Full Bath | |
| Range, Microwave, Dishwasher, High End Refrigerator, Washer, Dryer, Stainless Steel Appliance(s) | |
| Not in DB | |
| Sidewalks, Street Lights, Street Paved | |
| — | |
| — | |
| Gas Starter |
Tax History
| Year | Property Taxes |
|---|---|
| 2018 | $5,352 |
| 2024 | $6,343 |
Contact Agent
Nearby Similar Homes
Nearby Sold Comparables
Contact Agent
Listing Provided By
TerraMark Realty Network

