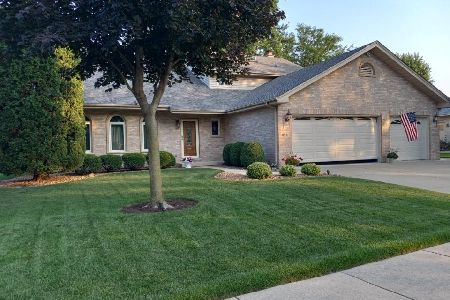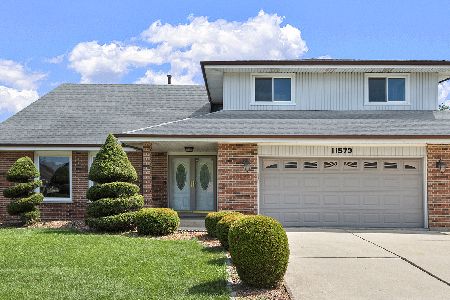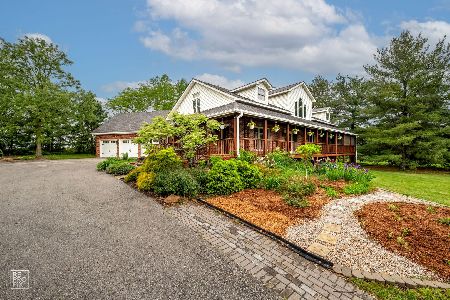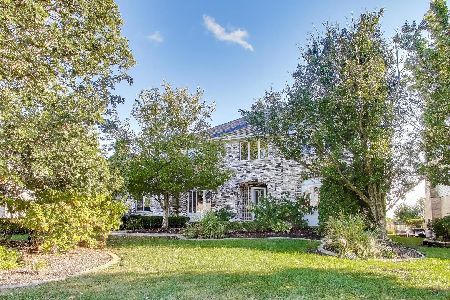11801 Boyne Court, Orland Park, Illinois 60467
$335,000
|
Sold
|
|
| Status: | Closed |
| Sqft: | 3,219 |
| Cost/Sqft: | $115 |
| Beds: | 5 |
| Baths: | 3 |
| Year Built: | 1993 |
| Property Taxes: | $9,071 |
| Days On Market: | 2778 |
| Lot Size: | 0,29 |
Description
Spacious 5 bedroom, 2.5 bath Orland Park home with full basement set in desirable Brook Hills Subdivision. First floor 5th bedroom or office. Features include soaring cathedral ceilings and white trim and doors throughout. Large kitchen with white cabinets, all newer stainless appliances, and granite tops. Over-sized master bedroom with full master bath. Additional space with loft area over-looking cathedral ceilings. Recent upgrades include all NEW Anderson windows, NEW 75 gallon H2o heater, and newer furnace. Enjoy the outdoors in this beautiful spacious yard with all maintenance free gazebo, paver patio & walkway, and maintenance free privacy fence. Front and back lawn sprinklers. Full basement with endless possibilities! Three car garage. A fresh coat of paint will make this home amazing!!!! The list goes on..... TAXES REFLECT NO EXEMPTIONS. ASK ABOUT DECORATING ALLOWANCE.
Property Specifics
| Single Family | |
| — | |
| — | |
| 1993 | |
| Full | |
| — | |
| No | |
| 0.29 |
| Cook | |
| Brook Hills | |
| 70 / Annual | |
| None | |
| Lake Michigan | |
| Public Sewer | |
| 09982286 | |
| 27311060060000 |
Nearby Schools
| NAME: | DISTRICT: | DISTANCE: | |
|---|---|---|---|
|
Grade School
Centennial School |
135 | — | |
|
Middle School
Century Junior High School |
135 | Not in DB | |
|
High School
Carl Sandburg High School |
230 | Not in DB | |
|
Alternate Elementary School
Meadow Ridge School |
— | Not in DB | |
Property History
| DATE: | EVENT: | PRICE: | SOURCE: |
|---|---|---|---|
| 30 Aug, 2018 | Sold | $335,000 | MRED MLS |
| 13 Jul, 2018 | Under contract | $369,900 | MRED MLS |
| — | Last price change | $379,900 | MRED MLS |
| 12 Jun, 2018 | Listed for sale | $379,900 | MRED MLS |
Room Specifics
Total Bedrooms: 5
Bedrooms Above Ground: 5
Bedrooms Below Ground: 0
Dimensions: —
Floor Type: Carpet
Dimensions: —
Floor Type: Carpet
Dimensions: —
Floor Type: Carpet
Dimensions: —
Floor Type: —
Full Bathrooms: 3
Bathroom Amenities: Whirlpool,Separate Shower
Bathroom in Basement: 0
Rooms: Breakfast Room,Utility Room-Lower Level,Other Room,Bedroom 5,Loft
Basement Description: Unfinished
Other Specifics
| 3 | |
| Concrete Perimeter | |
| Concrete | |
| Patio, Brick Paver Patio | |
| Fenced Yard | |
| 74 X 116 X 139 X 119 | |
| Full,Unfinished | |
| Full | |
| Vaulted/Cathedral Ceilings, Hardwood Floors, First Floor Bedroom, First Floor Laundry | |
| Range, Microwave, Dishwasher, High End Refrigerator, Washer, Dryer | |
| Not in DB | |
| Pool, Sidewalks, Street Lights, Street Paved | |
| — | |
| — | |
| — |
Tax History
| Year | Property Taxes |
|---|---|
| 2018 | $9,071 |
Contact Agent
Nearby Similar Homes
Nearby Sold Comparables
Contact Agent
Listing Provided By
RE/MAX Synergy








