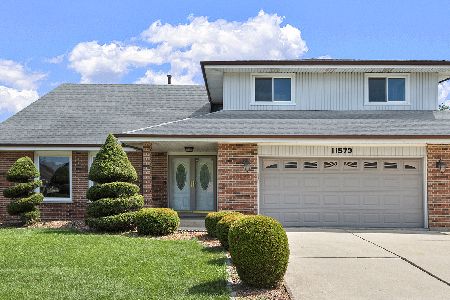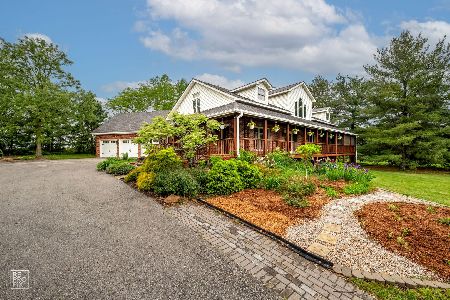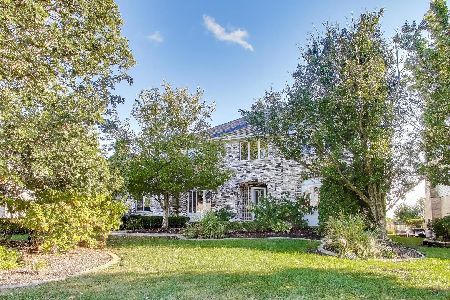11809 Boyne Court, Orland Park, Illinois 60467
$355,000
|
Sold
|
|
| Status: | Closed |
| Sqft: | 2,950 |
| Cost/Sqft: | $124 |
| Beds: | 4 |
| Baths: | 3 |
| Year Built: | 1992 |
| Property Taxes: | $7,594 |
| Days On Market: | 2810 |
| Lot Size: | 0,28 |
Description
Welcome To This Charming 4 Bed, 3 Full Bath, HEATED 3 Car Garage SHANNON MODEL Home Located In the Prestigious BROOK HILLS Subdivision On A Expansive Lot. This Home Is Located In The Award Winning D230 Sandburg High School District and Top Rated D135 Elementary and Jr High School! As You Enter This Gem, You Will Be Greeted By An Elegant HARDWOOD FOYER and Full HARDWOOD Main Level Into The Oversized VAULTED LIVING ROOM With Exposed Wooden Beam. To Your Right As You Enter Will Be A Conveniently Located Mud/Laundry Room. Take Your Pick To Eat In The FORMAL Dining Room With Your Guests Or In The VAULTED EAT-IN Kitchen With HARDWOOD FLOORS. BBQ Gas Hook Up In Backyard. BBQ Grill Is Included! This Oversized Kitchen Was COMPLETELY REMODELED 4 Years Ago and Comes Well Equipped W-Gorgeous Travertine Backsplash, GRANITE Countertops, STAINLESS STEEL APPLIANCES, LARGE MAPLE CABINETS, DISPOSAL, BACKYARD VIEWS! The List Goes On And On!
Property Specifics
| Single Family | |
| — | |
| Traditional | |
| 1992 | |
| Partial | |
| SHANNON | |
| No | |
| 0.28 |
| Cook | |
| Brook Hills | |
| 75 / Annual | |
| Insurance,Other | |
| Lake Michigan | |
| Public Sewer | |
| 09907492 | |
| 27311060070000 |
Nearby Schools
| NAME: | DISTRICT: | DISTANCE: | |
|---|---|---|---|
|
Middle School
Century Junior High School |
135 | Not in DB | |
|
High School
Carl Sandburg High School |
230 | Not in DB | |
Property History
| DATE: | EVENT: | PRICE: | SOURCE: |
|---|---|---|---|
| 22 May, 2018 | Sold | $355,000 | MRED MLS |
| 15 Apr, 2018 | Under contract | $364,900 | MRED MLS |
| 6 Apr, 2018 | Listed for sale | $364,900 | MRED MLS |
Room Specifics
Total Bedrooms: 4
Bedrooms Above Ground: 4
Bedrooms Below Ground: 0
Dimensions: —
Floor Type: Hardwood
Dimensions: —
Floor Type: Carpet
Dimensions: —
Floor Type: Carpet
Full Bathrooms: 3
Bathroom Amenities: Whirlpool,Separate Shower,Double Sink
Bathroom in Basement: 0
Rooms: Office
Basement Description: Finished
Other Specifics
| 3 | |
| Concrete Perimeter | |
| Concrete | |
| Patio, Storms/Screens | |
| Cul-De-Sac | |
| 56 X 27 X 139 X 84 X 153 | |
| Unfinished | |
| Full | |
| Vaulted/Cathedral Ceilings, Skylight(s), Hardwood Floors, First Floor Bedroom, First Floor Laundry, First Floor Full Bath | |
| Range, Microwave, Dishwasher, Refrigerator, Washer, Dryer, Disposal, Stainless Steel Appliance(s), Cooktop, Range Hood | |
| Not in DB | |
| Clubhouse, Tennis Courts, Sidewalks, Street Lights | |
| — | |
| — | |
| Gas Log, Gas Starter |
Tax History
| Year | Property Taxes |
|---|---|
| 2018 | $7,594 |
Contact Agent
Nearby Similar Homes
Nearby Sold Comparables
Contact Agent
Listing Provided By
Baird & Warner









