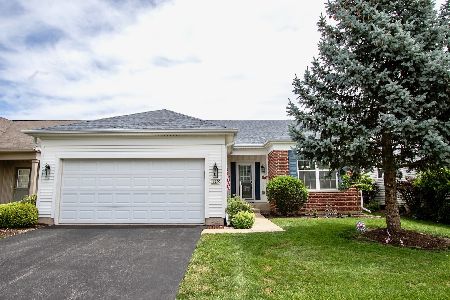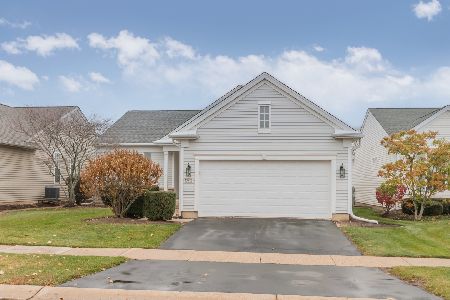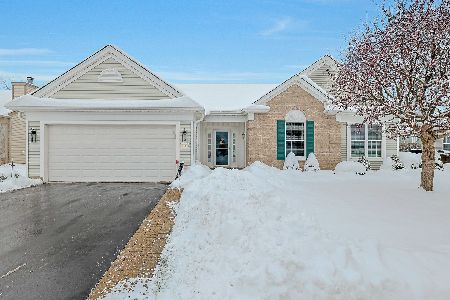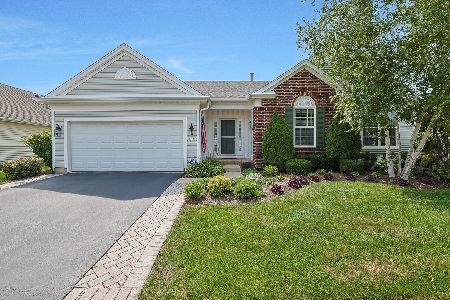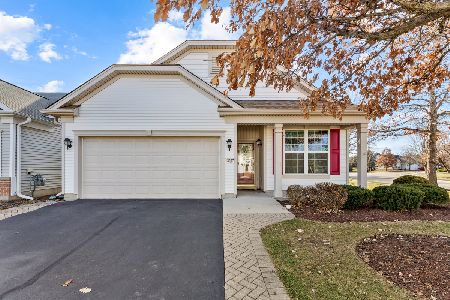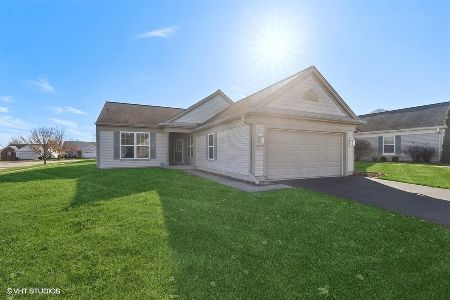11805 Chatfield Crossing, Huntley, Illinois 60142
$322,000
|
Sold
|
|
| Status: | Closed |
| Sqft: | 1,678 |
| Cost/Sqft: | $192 |
| Beds: | 2 |
| Baths: | 3 |
| Year Built: | 2005 |
| Property Taxes: | $6,113 |
| Days On Market: | 1920 |
| Lot Size: | 0,15 |
Description
ENTERTAINING OR OVERNIGHT GUEST ARE NOT A PROBLEM!~Come see this charming FOX MODEL WITH OVER 3000 SQ FT OF LIVING SPACE! INCLUDING A SUNROOM and a FULL FINISHED BASEMENT~ With the highly sought after OPEN FLOOR PLAN which features~3 bdrms, 3 FULL BATHS, a lovely SUNROOM and DEN all on the main level~ The spacious & sun filled kitchen offers an ABUNDANCE OF COUNTER SPACE & 42" CABINETS, NEW FRIDGE & DISHWASHER, convection microwave, closet pantry, plus a little extra sunshine with the solar lite which provides a night light as well~ Kitchen, Dining & Sun Room all have NEW WATERPROOF REVOTEC FLOORING~ The warm & inviting SUN ROOM is a great place for morning coffee w/access to the fenced in patio, bring your furry friends~ Master suite features a BAY WINDOW, WALK IN CLOSET and spacious master bath w/dual vanity~1st floor DEN has BUILT IN DESKS & BOOK SHELVES~ Laundry rm w/utility sink & shelving ~The FINISHED LOWER LEVEL is amazing! Featuring 9 ft ceilings w/plenty of RECESSED LIGHTING, extra insulation~3rd FULL BATH AND REC ROOM with BAR, great area for entertaining!~You will also find a workout area~ PLUS 2 ADDITIONAL ROOMS IN BASEMENT great for overnight guest or office~Additional room for STORAGE AREA which could easily be converted into a WORKSHOP~CUSTOM BLINDS THROUGHOUT THE HOME~FENCED patio area has PERGOLA W/CANOPY & SHADES~LANDSCAPED YARD W/SPRINKLER SYSTEM~ NEW ROOF, GUTTERS & DOWNSPOUTS 2017~Upgrades with, bump out, deeper lot, premium elevation/exterior ~METICULOUSLY CARED FOR one owner home, Mr & Mrs CLEAN live here~ Come enjoy all the amenities offered with the Del Webb lifestyle!! Indoor & Outdoor pools, Tennis and Pickleball Courts, Clubhouse, Lake (fishing), Whisper Creek Golf Course & so much more ~ So much home for the money~Del Webb the over 55 lovely community.
Property Specifics
| Single Family | |
| — | |
| — | |
| 2005 | |
| Full | |
| FOX WITH SUNROOM | |
| No | |
| 0.15 |
| Mc Henry | |
| Del Webb Sun City | |
| 128 / Monthly | |
| Insurance,Clubhouse,Exercise Facilities,Pool,Scavenger,Lake Rights | |
| Public | |
| Public Sewer | |
| 10908447 | |
| 1831307005 |
Property History
| DATE: | EVENT: | PRICE: | SOURCE: |
|---|---|---|---|
| 11 Dec, 2020 | Sold | $322,000 | MRED MLS |
| 15 Nov, 2020 | Under contract | $321,900 | MRED MLS |
| — | Last price change | $329,000 | MRED MLS |
| 16 Oct, 2020 | Listed for sale | $329,000 | MRED MLS |
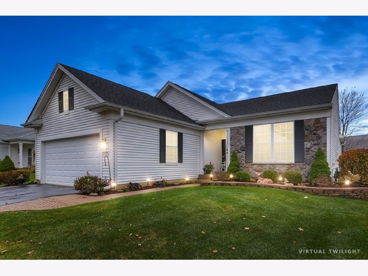
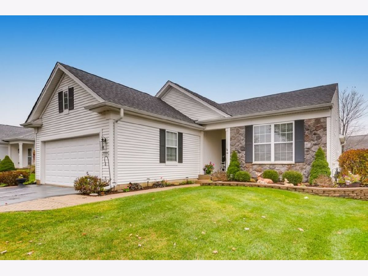
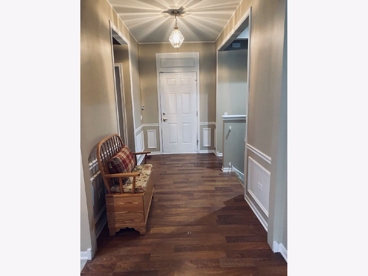
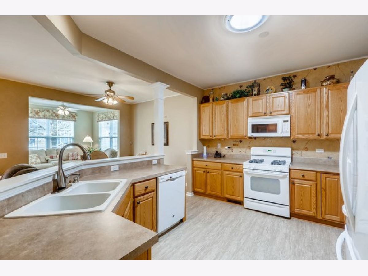
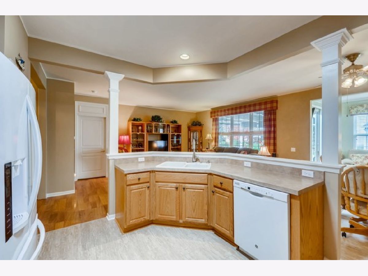
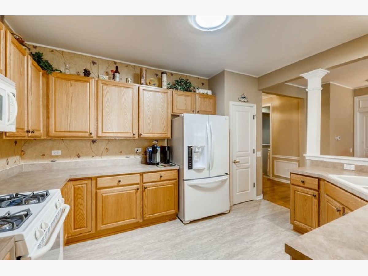
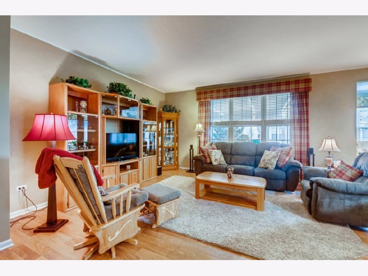
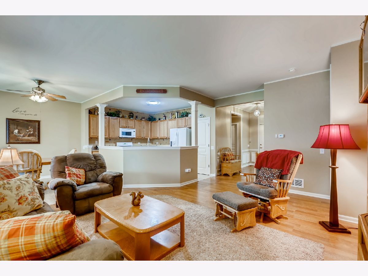
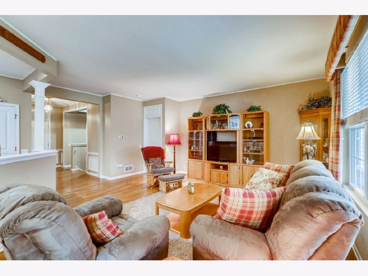
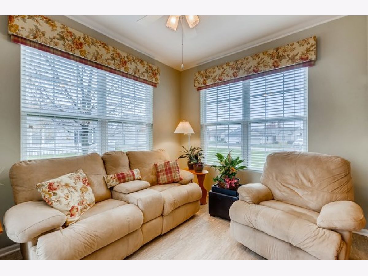
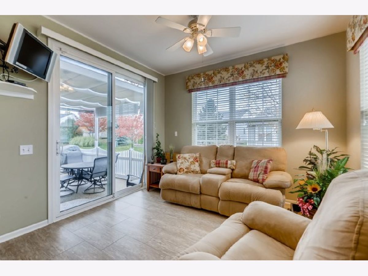
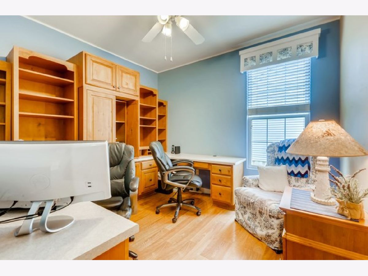
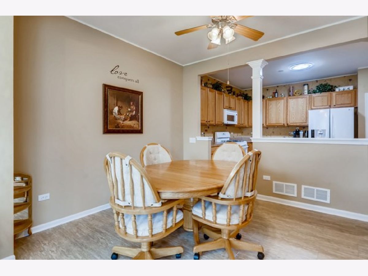
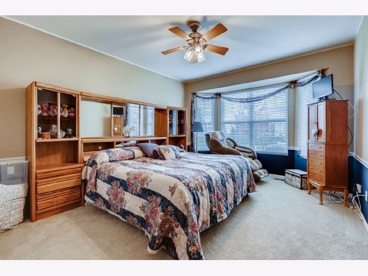
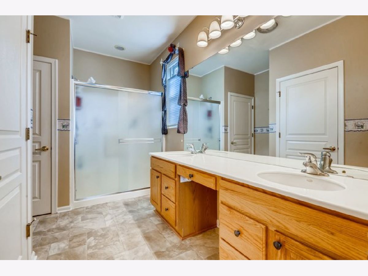
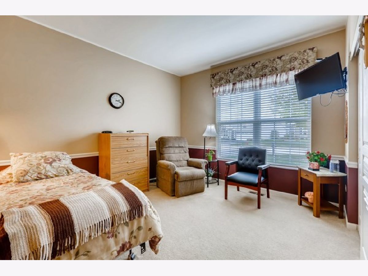
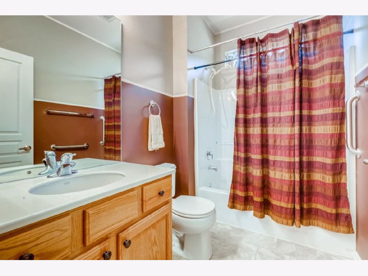
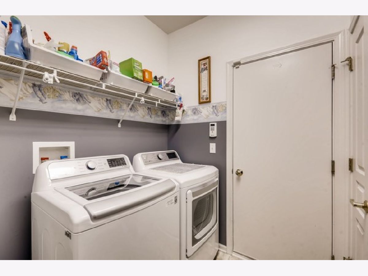
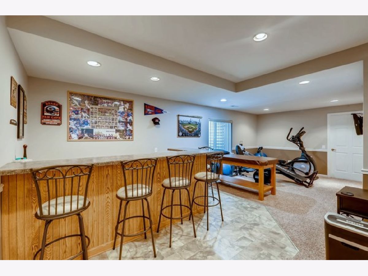
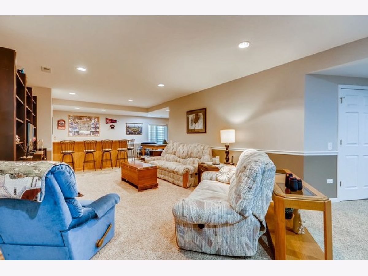
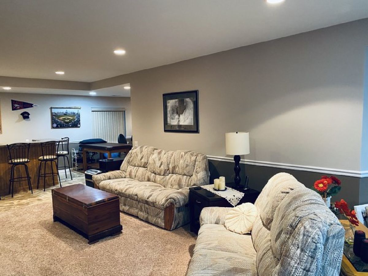
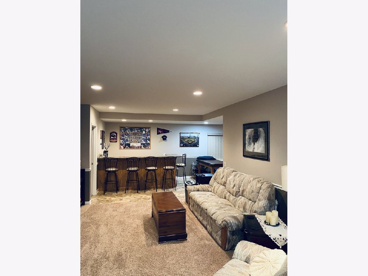
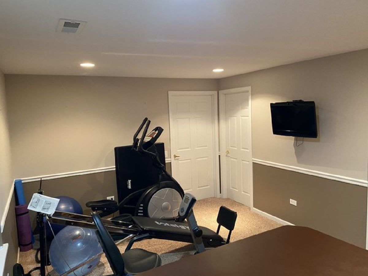
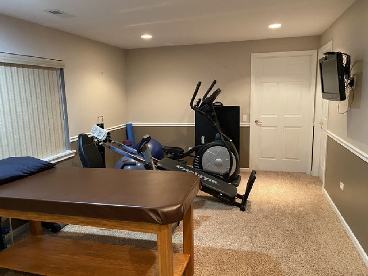
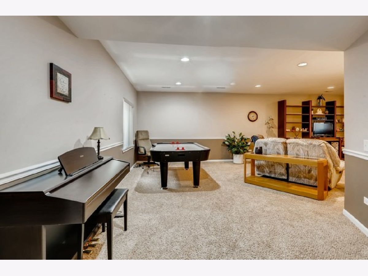
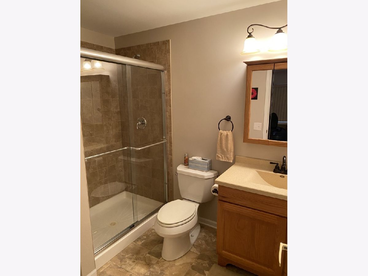
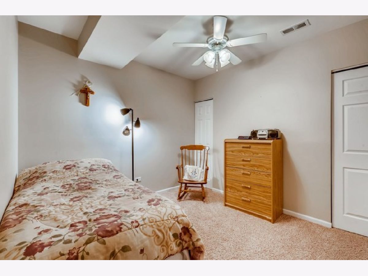
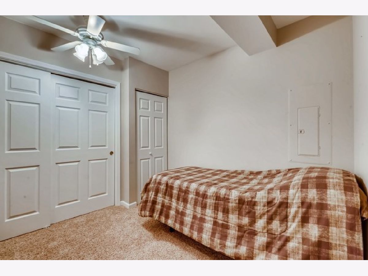
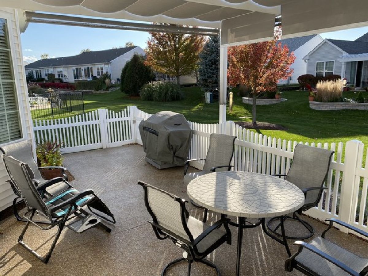
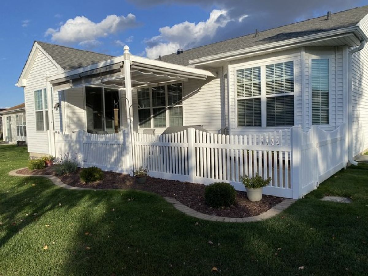
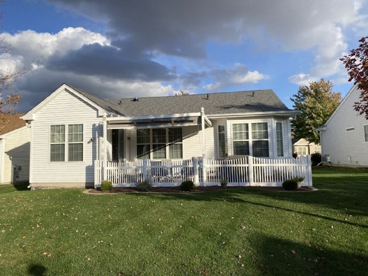
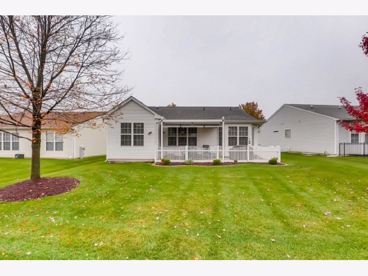
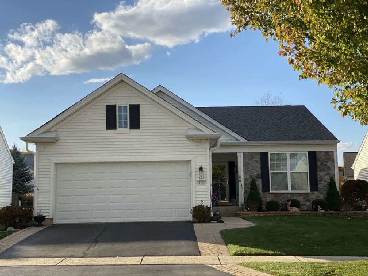
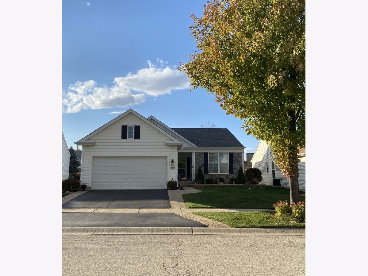
Room Specifics
Total Bedrooms: 3
Bedrooms Above Ground: 2
Bedrooms Below Ground: 1
Dimensions: —
Floor Type: Carpet
Dimensions: —
Floor Type: Carpet
Full Bathrooms: 3
Bathroom Amenities: Separate Shower,Double Sink
Bathroom in Basement: 1
Rooms: Den,Exercise Room,Office,Recreation Room,Storage,Sun Room
Basement Description: Finished
Other Specifics
| 2 | |
| — | |
| — | |
| — | |
| — | |
| 118.75 X 48.2 X 59.43 X 11 | |
| — | |
| Full | |
| Bar-Dry, Wood Laminate Floors, Solar Tubes/Light Tubes, First Floor Bedroom, First Floor Laundry, First Floor Full Bath, Built-in Features, Walk-In Closet(s), Bookcases, Ceiling - 9 Foot, Open Floorplan, Drapes/Blinds | |
| Range, Microwave, Dishwasher, Refrigerator, Washer, Dryer | |
| Not in DB | |
| Clubhouse, Pool, Tennis Court(s), Lake, Sidewalks, Street Lights | |
| — | |
| — | |
| — |
Tax History
| Year | Property Taxes |
|---|---|
| 2020 | $6,113 |
Contact Agent
Nearby Similar Homes
Nearby Sold Comparables
Contact Agent
Listing Provided By
RE/MAX Suburban

