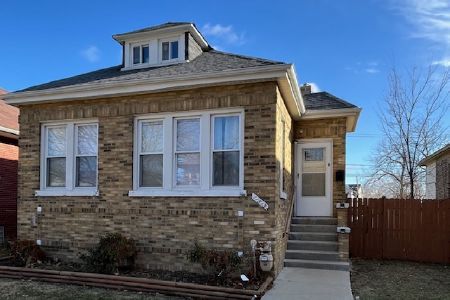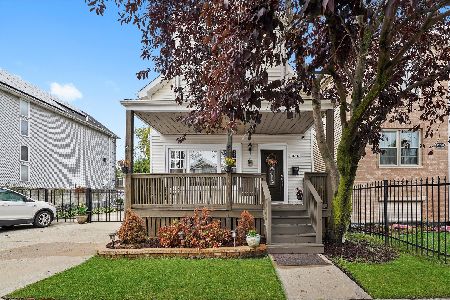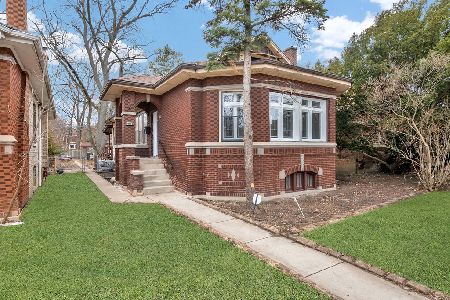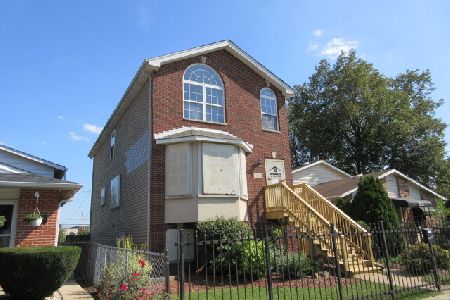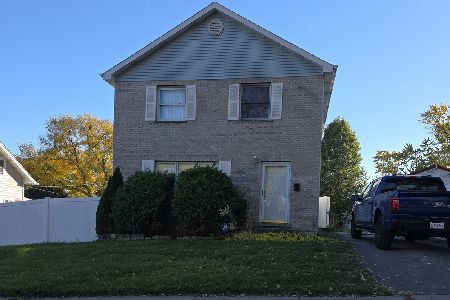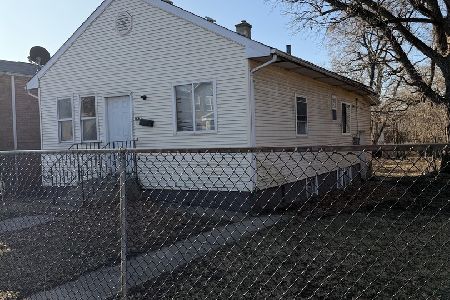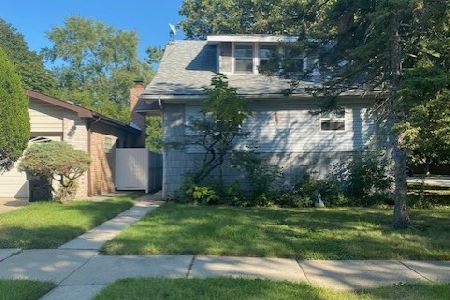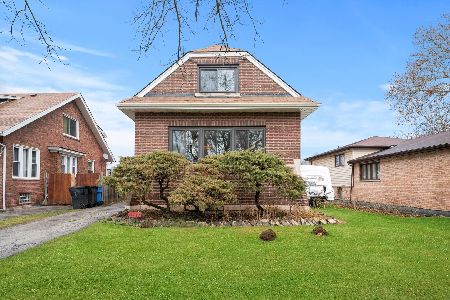11807 Longwood Drive, Morgan Park, Chicago, Illinois 60643
$370,000
|
Sold
|
|
| Status: | Closed |
| Sqft: | 2,464 |
| Cost/Sqft: | $150 |
| Beds: | 4 |
| Baths: | 3 |
| Year Built: | 1915 |
| Property Taxes: | $6,285 |
| Days On Market: | 2531 |
| Lot Size: | 0,34 |
Description
Exquisitely Updated Much Loved Chicago Bungalow with Old World Charm. Inviting Living Room with Front Sitting Area and Fireplace leads to Dining Area boasting of Beamed Ceilings, both with Hardwood Floors. Kitchen Remodeled in 2012 offers Granite Countertops, Stainless Steel Appliances, Center Island and Wine Refrigerator. All Baths are Beautifully Updated with Waterfall Showers. Second Story was added in 1998. Large Master Bedroom with 2 Walk In Closets along with Vaulted Ceilings. The Master Bath is equipped with Whirlpool, Separate Steam Shower and Double Sinks. Full Basement has been Converted to Large Family Area for Entertaining. Don't miss the Extra Storage Room. This Home Features Dual Heating and Cooling Systems, a Whole House Fan, Skylights. Wonderfully Deep Back Yard with Gardens and Pond. Private Side Drive leads to 2 Car Garage. There is Nothing that this House doesn't Already Have. Beautiful Home!
Property Specifics
| Single Family | |
| — | |
| Bungalow | |
| 1915 | |
| Full | |
| BUNGALOW | |
| No | |
| 0.34 |
| Cook | |
| — | |
| 0 / Not Applicable | |
| None | |
| Lake Michigan | |
| Public Sewer | |
| 10318773 | |
| 25193190020000 |
Property History
| DATE: | EVENT: | PRICE: | SOURCE: |
|---|---|---|---|
| 22 May, 2019 | Sold | $370,000 | MRED MLS |
| 9 Apr, 2019 | Under contract | $370,000 | MRED MLS |
| 24 Mar, 2019 | Listed for sale | $370,000 | MRED MLS |
Room Specifics
Total Bedrooms: 4
Bedrooms Above Ground: 4
Bedrooms Below Ground: 0
Dimensions: —
Floor Type: Carpet
Dimensions: —
Floor Type: Carpet
Dimensions: —
Floor Type: Hardwood
Full Bathrooms: 3
Bathroom Amenities: Whirlpool,Separate Shower,Steam Shower,Double Sink
Bathroom in Basement: 1
Rooms: Bonus Room,Enclosed Porch,Foyer,Office
Basement Description: Finished
Other Specifics
| 2 | |
| Concrete Perimeter | |
| Concrete | |
| Patio, Storms/Screens | |
| — | |
| 50 X 292 | |
| — | |
| Full | |
| Vaulted/Cathedral Ceilings, Skylight(s), Bar-Wet, Hardwood Floors, First Floor Full Bath, Walk-In Closet(s) | |
| Dishwasher, Refrigerator, Washer, Dryer, Stainless Steel Appliance(s), Wine Refrigerator, Cooktop, Built-In Oven | |
| Not in DB | |
| Sidewalks, Street Lights | |
| — | |
| — | |
| Wood Burning |
Tax History
| Year | Property Taxes |
|---|---|
| 2019 | $6,285 |
Contact Agent
Nearby Similar Homes
Nearby Sold Comparables
Contact Agent
Listing Provided By
Century 21 Affiliated

